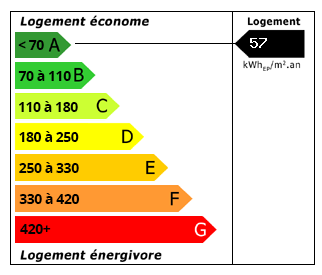Modern Architect House with 4 Bedrooms and Lovely Views
Advert Reference: 2694
For Sale By Agent
Agency: L'Esprit du Sud View Agency
Find more properties from this Agent
View Agency
Find more properties from this Agent
 Currency Conversion provided by French Property Currency
powered by A Place in the Sun Currency, regulated in the UK (FCA firm reference 504353)
Currency Conversion provided by French Property Currency
powered by A Place in the Sun Currency, regulated in the UK (FCA firm reference 504353)
| €385,000 is approximately: | |
| British Pounds: | £327,250 |
| US Dollars: | $411,950 |
| Canadian Dollars: | C$565,950 |
| Australian Dollars: | A$635,250 |




























Key Info
- Type: Residential (Country House, Eco Home, House), Maison Ancienne , Detached
- Bedrooms: 4
- Bath/ Shower Rooms: 2
- Habitable Size: 192 m²
- Land Size: 930 m²
Highlights
- Detached modern house with underfloor heating via heat pumps.
- Heated swimming pool
- 4 bedrooms and 2 bathrooms
- In a small hamlet
- Adjoining building plot also available separately
Features
- Air Conditioning
- Balcony(s)
- Basement
- Car Port(s)
- Central Heating
- Character / Period Features
- Countryside View
- Covered Terrace(s)
- Double Glazing
- Driveway
- Electric Heating
- Fibre Internet
- Garden(s)
- Geothermal Heating
- Land
- Mains Electricity
- Mains Water
- Off-Street Parking
- Septic Tank / Microstation
- Swimming Pool
- Terrace(s) / Patio(s)
- Woodburner Stove(s)
Property Description
Summary
Located on the edge of a small hamlet in a small development of four plots, this modern architect-designed house, built in 2018, has all mod cons with top of the range features including a large open plan kitchen with large island unit, lovely views, open and covered terraces, salt water pool, petanque court and a two car car port all in 930m2 of land and gardens.
Location
It is located about 10 minutes from the bastide town of Villefranche de Rouergue with its well known market on Thursdays and has a number of cultural events throughout the year with a large number of touristic activities,, towns and villages within easy reach including Najac, Rodez with its airport, Cordes-sur-Ciel, Conques and also St Cirq La Popie amongst many others with dramatic scenery and rolling countryside.
Access
There is a train service to Toulouse from Villefranche with the great benefit of three airports under two hours away. Rodez (under an hour), Brive (about 1hr20) and Toulouse Blagnac (under two hours)
Interior
The house is entered from the parking area into a
Open Plan kitchen/dining room (7.6m x 5.7m) With a modern kitchen with large central island with an induction hob and extractor hood over, three ovens to the side, with a sink, lots of storage and a large fitted pantry to the side. A real cooks kitchen! Dining area to the front with patio doors leading out onto a balcony with those lovely views.
Sitting area (3.3m x 3.2m) Located to the side of the dining area with a insert fireplace and log storage to the side and wall mounted TV point.
Passageway with door to lower ground area and to separate WC and basin.
Bedroom 1 (4,1m x 3m) With sliding patio doors out onto balcony, wall mounted TV point.
Adjacent dressing room (3m x 2m) with light sensor and door to
Bedroom 2 (3.8m x 3m) An irregular shaped room but ideal as a child's bedroom.
Lower level
Accessed by a staircase from the first floor into a
Lobby (3.3m x 2.1m) With cupboard housing electric distribution panels.
Laundry/storage room ( 4.3m x 3.5m)
Large games room/sitting room ( 9.4m x 4.4m) With access via large sliding patio doors onto the covered pool terrace
Bedroom 3 (4.1m x 2.6m) TV point and patio doors to pool terrace
Bedroom 4 (3.2m x 3.1m)
Bathroom (3m x 2.8m) Bath with shower over, separate shower cubicle, wash basin and towel radiator.
Separate WC
Pool room (2.7m x 2.2m) with Atlantic boiler, pool pump, salt machine and filtration pump and associated equipment
Exterior
One large first floor balcony with stunning views
Lower covered terrace (under balcony)
Swimming pool terrace with salt pool, and glass screen.
Adjacent petanque court
Double car port by entrance
Pretty gardens with a number of shrubs, other plants and lawns of some 930m2 in total
Additional Details
Most of the rooms have underfloor heating, tiled floors, electric roller shutters and reversible air conditioning units.
Thermodynamic water heating and individual septic tank system (compliant)
An adjacent building plot is also available (1179m2) by separate negotiation.
 Energy Consumption (DPE)
Energy Consumption (DPE)
 CO2 Emissions (GES)
CO2 Emissions (GES)
 Currency Conversion provided by French Property Currency
powered by A Place in the Sun Currency, regulated in the UK (FCA firm reference 504353)
Currency Conversion provided by French Property Currency
powered by A Place in the Sun Currency, regulated in the UK (FCA firm reference 504353)
| €385,000 is approximately: | |
| British Pounds: | £327,250 |
| US Dollars: | $411,950 |
| Canadian Dollars: | C$565,950 |
| Australian Dollars: | A$635,250 |
Location Information
Property added to Saved Properties