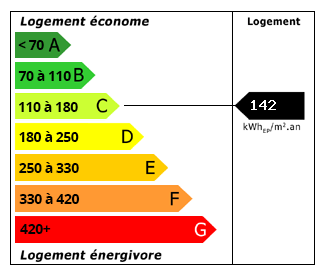Magnificent 17th Century Private Mansion
Advert Reference: 2675
For Sale By Agent
Agency: L'Esprit du Sud View Agency
Find more properties from this Agent
View Agency
Find more properties from this Agent
 Currency Conversion provided by French Property Currency
powered by A Place in the Sun Currency, regulated in the UK (FCA firm reference 504353)
Currency Conversion provided by French Property Currency
powered by A Place in the Sun Currency, regulated in the UK (FCA firm reference 504353)
| €892,500 is approximately: | |
| British Pounds: | £758,625 |
| US Dollars: | $954,975 |
| Canadian Dollars: | C$1,311,975 |
| Australian Dollars: | A$1,472,625 |




















Key Info
- Type: Residential (Mansion / Belle Demeure, House), Business (Hotel), Investment Property , Detached
- Bedrooms: 5
- Bath/ Shower Rooms: 5
- Habitable Size: 540 m²
- Land Size: 702 m²
Highlights
- A feeling of fullness, of nobility
- Refinement and elegance
- Undeniable renovation and maintenance of the premises
Features
- Air Conditioning
- Attic(s) / Loft(s)
- Car Port(s)
- Cellar(s) / Wine Cellar(s)
- Central Heating
- Courtyard
- En-Suite Bathroom(s) / Shower room(s)
- Fibre Internet
- Garage(s)
- Garden(s)
- Mains Drainage
- Mains Electricity
- Mains Water
- Off-Street Parking
- Outdoor Kitchen / BBQ
- Pigeonnier(s)
- Rental / Gîte Potential
- Terrace(s) / Patio(s)
- Well
- Workshop
Property Description
Summary
We are proud to present this magnificent 17th-century townhouse, full of character. A large archway allows parking for two cars and leads to a beautiful garden bordered by a large terrace.
To the left, there is a workshop or garage, as well as a summer kitchen set up in an independent workshop. Several entrances lead into the house itself. The most elegant entrance is a classic one, featuring wood paneling and beautiful cement tiles on the floor, while the most commonly used entrance is through the kitchen, which also provides direct access to the terrace.
The grand living room has an impressive ceiling height of almost 7 meters. Everything here is exquisite, from the monumental brick fireplace to the herringbone parquet floor, to the well-preserved period windows.
The elegant dining room, with its Versailles parquet, includes two integrated cupboards. Nearby is a magnificent reception room overlooking the courtyard, featuring a marble fireplace (with a chimney flue to be installed), herringbone hardwood floor, molded wood paneling, and a golden rosette. The atmosphere is both soft and refined.
A small vestibule offers another access to the terrace. The kitchen is open to the terrace and fully equipped, with an adjacent utility room. There are several independent toilets, a laundry room, and washbasins.
First Floor:
Four stunning master bedrooms, each more beautiful than the last. Generously sized, each room blends historical charm with modern comfort. Every bedroom has its own bathroom, ante-chamber, or boudoir, ensuring a level of privacy highly appreciated in such residences. One of the suites adjoins another room (either a living room or a child’s bedroom).
Second Floor:
A master suite with ante-chamber, bathroom, and office.
A superb and vast room serving as a combined office, cinema room, and reading space.
A spacious room overlooking the city’s promenades, with views of the monuments.
A magnificent attic giving access to the tower and the loft.
Finally, there is a well with a pump and several beautifully maintained cellars, offering excellent storage space.
Access
The area and access
Toulouse international airport (about 30 minutes)
Rabastens-Couffouleux train station (about 3mn)
Interior
The ground floor
Lobby entrance
Kitchen
Parlor with monumental brick fireplace, parquet floor
Dining room, parquet floor
Reception hall with marble fireplace
Small vestibule
Several independent toilets, washbasin, laundry room
The first floor
Master bedroom with boudoir, bathroom 1
Master bedroom with boudoir, bathroom 2
Master bedroom with boudoir, bathroom 3
Master bedroom with boudoir, bathroom 4
Living room or children's bedroom, adjoining one of the bedrooms
The second floor
Master suite with anteroom, bathroom and study
Vast study, film and reading room
Spacious sitting room overlooking the promenade and town center monuments
Magnificent attic with access to tower and attic space
The third floor
Tower and attic
Exterior
BBQ area
terrace
easy maintenance
lots of flowers
well
Additional information
Large porch for 2 cars
Workshop or garage
Workshop with summer kitchen
Cellars and wine cellars
well
 Energy Consumption (DPE)
Energy Consumption (DPE)
 CO2 Emissions (GES)
CO2 Emissions (GES)
 Currency Conversion provided by French Property Currency
powered by A Place in the Sun Currency, regulated in the UK (FCA firm reference 504353)
Currency Conversion provided by French Property Currency
powered by A Place in the Sun Currency, regulated in the UK (FCA firm reference 504353)
| €892,500 is approximately: | |
| British Pounds: | £758,625 |
| US Dollars: | $954,975 |
| Canadian Dollars: | C$1,311,975 |
| Australian Dollars: | A$1,472,625 |
Location Information
Property added to Saved Properties