Village House, Garden and Workshop
Advert Reference: 2666
For Sale By Agent
Agency: L'Esprit du Sud View Agency
Find more properties from this Agent
View Agency
Find more properties from this Agent
 Currency Conversion provided by French Property Currency
powered by A Place in the Sun Currency, regulated in the UK (FCA firm reference 504353)
Currency Conversion provided by French Property Currency
powered by A Place in the Sun Currency, regulated in the UK (FCA firm reference 504353)
| €289,380 is approximately: | |
| British Pounds: | £245,973 |
| US Dollars: | $309,636 |
| Canadian Dollars: | C$425,388 |
| Australian Dollars: | A$477,477 |
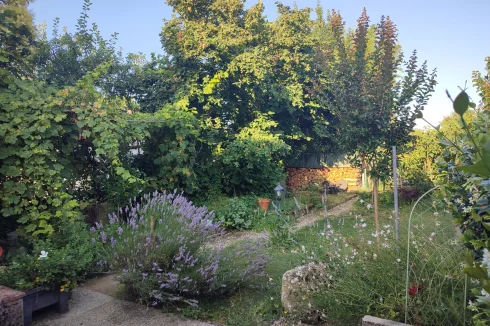
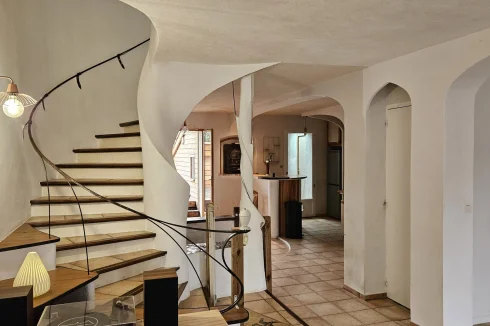
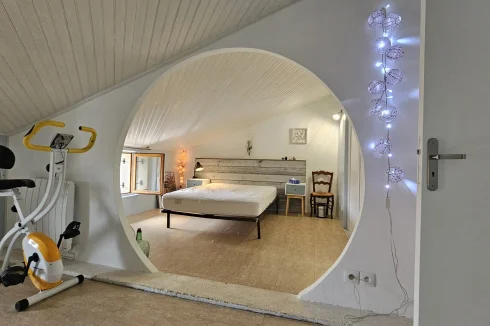
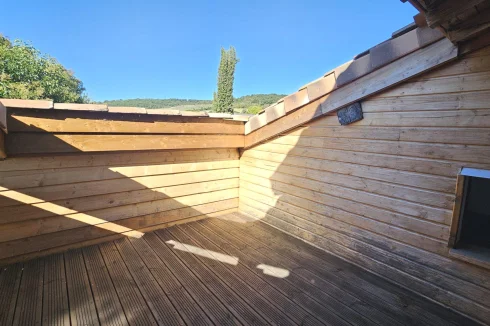
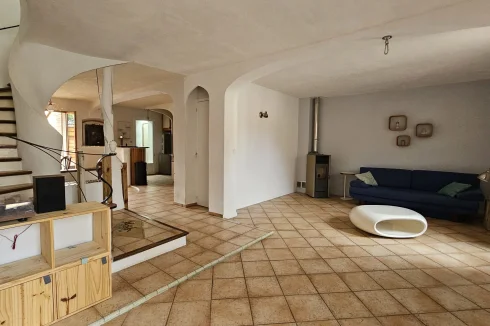
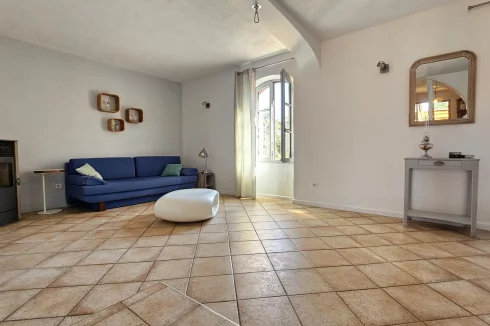
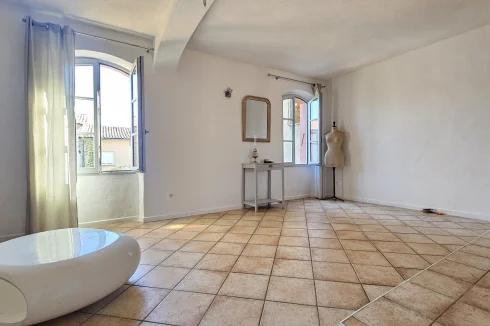
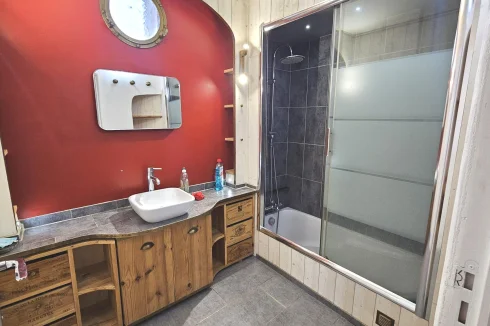
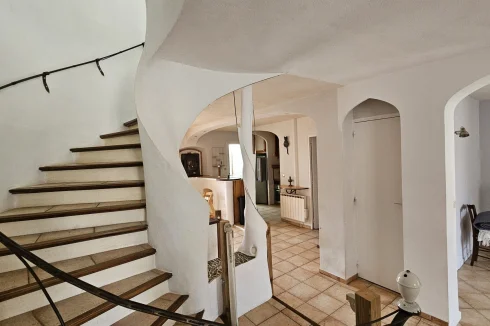
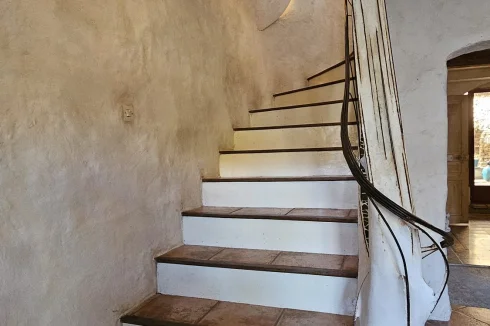
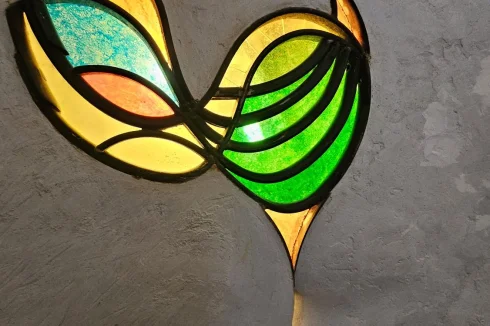
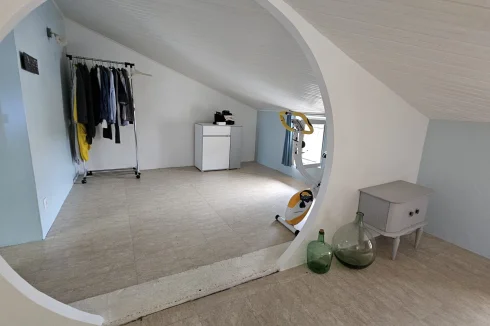
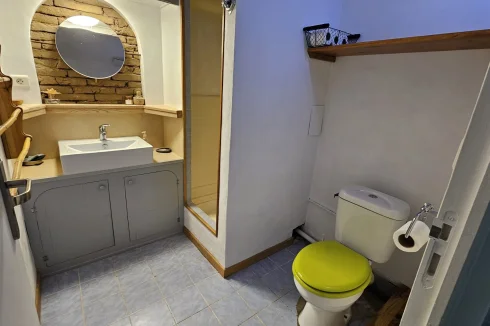
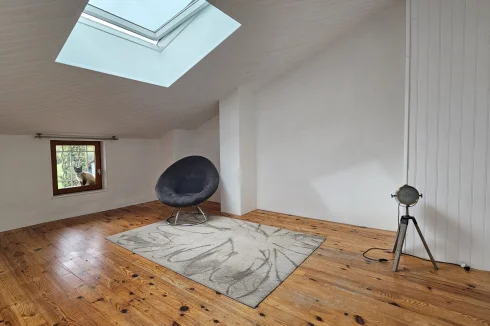
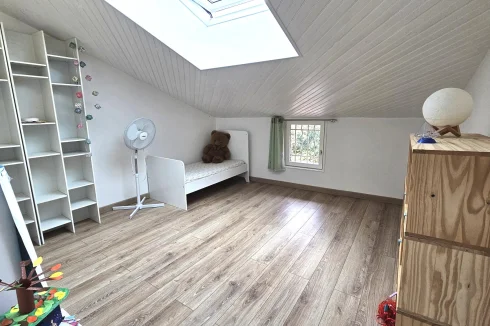
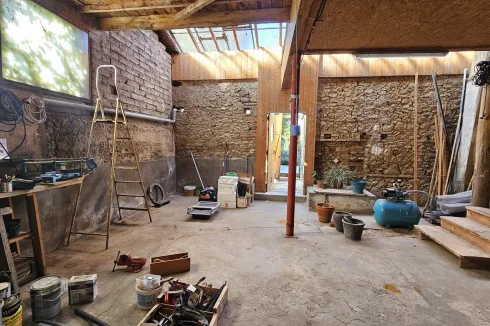
Key Info
- Type: Residential (Village House, House), Maison Ancienne
- Bedrooms: 3
- Bath/ Shower Rooms: 2
- Habitable Size: 160 m²
- Land Size: 278 m²
Highlights
- Atypical, full of charm
- Fish pond
Features
- Bed & Breakfast Potential
- Cellar(s) / Wine Cellar(s)
- Covered Terrace(s)
- Electric Heating
- Fibre Internet
- Fireplace / Stove
- Garden(s)
- Mains Water
- Parking
- Pond(s)
- Renovated / Restored
- Renovation / Development Potential
- Rental / Gîte Potential
- Roof Terrace(s)
- Terrace(s) / Patio(s)
- Well
- Woodburner Stove(s)
- Workshop
Property Description
Summary
A house full of charm offering a unique and comfortable living environment.
Nestled between a private parking area and a very pretty enclosed garden, the direct surroundings allow children to run about in complete safety.
Numerous decorative details make this a unique place that will appeal to the aesthete in you - plaster moldings, the play of light through a stained glass window inserted in the wall of the staircase, itself designed and built like an unfolding plant.
This atypical house will appeal to lovers of original properties full of character.
Location
Mezens is a rural commune halfway between Toulouse and Albi.
Steeped in history, it boasts a 13th-century castle.
The village is crossed by the Passé stream, which flows into the Tarn a few hundred meters away.
The village has a primary school, playgrounds and sports facilities.
The nearest secondary school is in St Sulpice, around 2.3km away and less than 5 minutes by car.
St Sulpice is also home to supermarkets and shops.
It is part of the Toulouse catchment area.
Access
Toulouse Airport: 30mn, 39kms St Sulpice train station: 7mn, 2.5kms
Interior
Ground floor:
- 1 study with electric heating and wood burner.
- 1 room to renovate with pretty cement tiles.
- 1 large, practical workshop for storage
1st floor:
- a very pleasant living room with a pellet stove, and an archway separating a very nice kitchen area from the rest of the house.
- kitchen area from the rest of the house,
- 1 WC
- 1 bathroom.
- 1 laundry area
- and 1 roof terrace, ideal for enjoying fine weather in complete privacy.
2nd floor:
- 2 cute bedrooms with sun blinds and velux windows
- 1 large bedroom with built-in wardrobe, also divided into two parts by an arched ceiling.
- 1 shower room
Exterior
Parking: Capacity for 4 vehicles a real garden, a covered terrace on the 1st floor a light-filled workshop under the tropézienne greenhouses and fish pond.
Additional Details
Materials: Raw earth construction with a brick section following an extension, Roof: Renovated with Sarking roofing, guaranteeing very good insulation.
Technical details: Heating: Convector heaters not used, thanks to the efficiency of the stove upstairs and the wood-burning stove on the ground floor.
Mechanical ventilation: Humidity-controlled for healthy air.
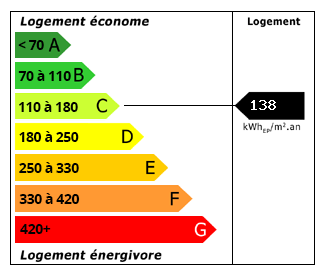 Energy Consumption (DPE)
Energy Consumption (DPE)
 CO2 Emissions (GES)
CO2 Emissions (GES)
 Currency Conversion provided by French Property Currency
powered by A Place in the Sun Currency, regulated in the UK (FCA firm reference 504353)
Currency Conversion provided by French Property Currency
powered by A Place in the Sun Currency, regulated in the UK (FCA firm reference 504353)
| €289,380 is approximately: | |
| British Pounds: | £245,973 |
| US Dollars: | $309,636 |
| Canadian Dollars: | C$425,388 |
| Australian Dollars: | A$477,477 |
Location Information
Property added to Saved Properties