A Wonderful Country House Overlooking its Vineyards
Advert Reference: 2651
For Sale By Agent
Agency: L'Esprit du Sud View Agency
Find more properties from this Agent
View Agency
Find more properties from this Agent
 Currency Conversion provided by French Property Currency
powered by A Place in the Sun Currency, regulated in the UK (FCA firm reference 504353)
Currency Conversion provided by French Property Currency
powered by A Place in the Sun Currency, regulated in the UK (FCA firm reference 504353)
| €695,000 is approximately: | |
| British Pounds: | £590,750 |
| US Dollars: | $743,650 |
| Canadian Dollars: | C$1,021,650 |
| Australian Dollars: | A$1,146,750 |

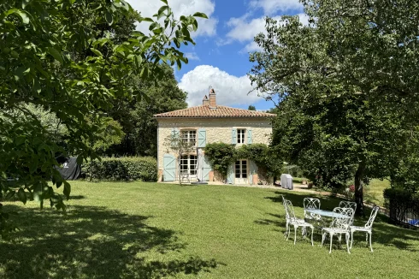
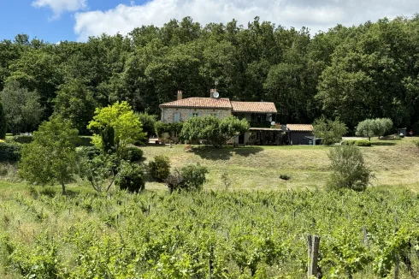
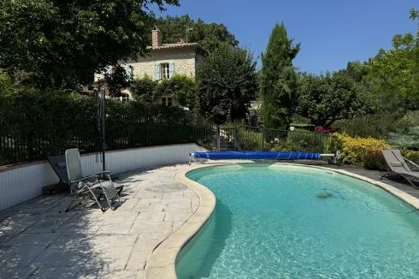
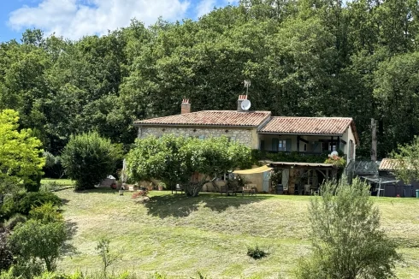
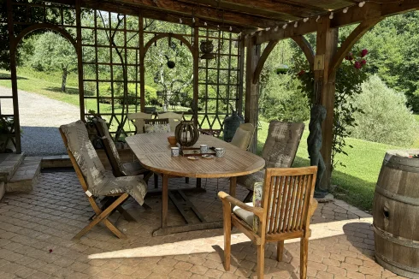
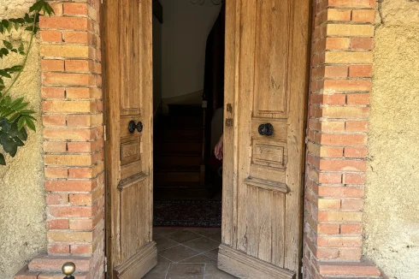
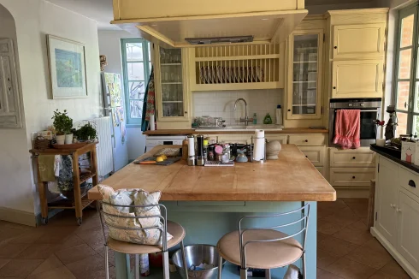
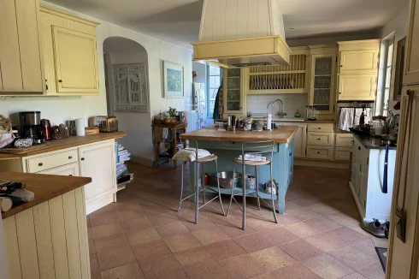
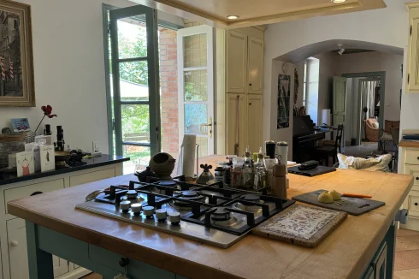
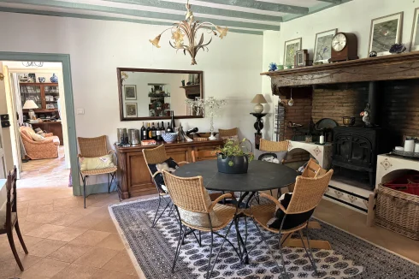
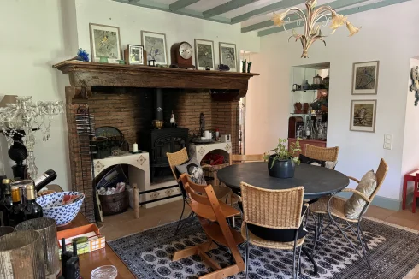
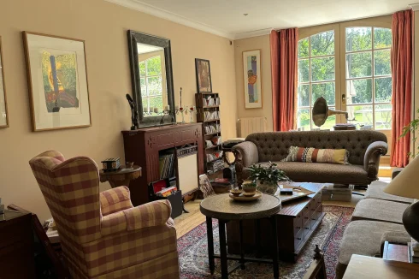
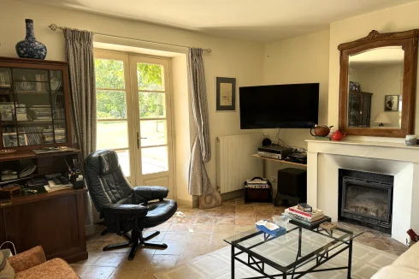
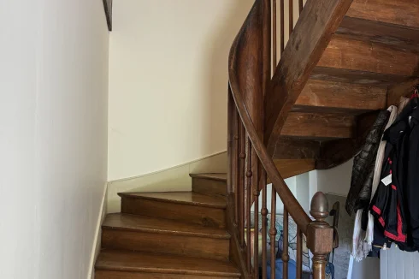
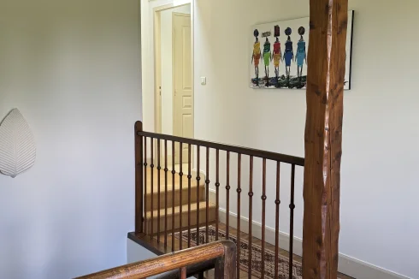
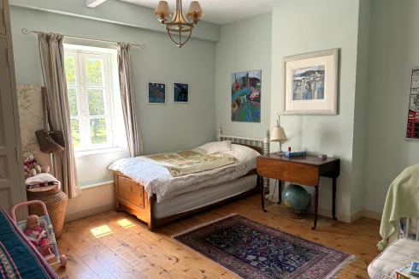
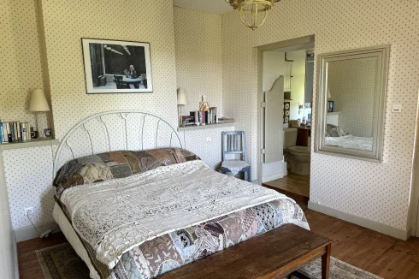
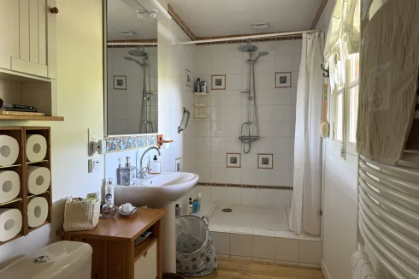
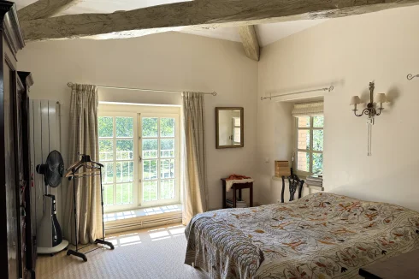
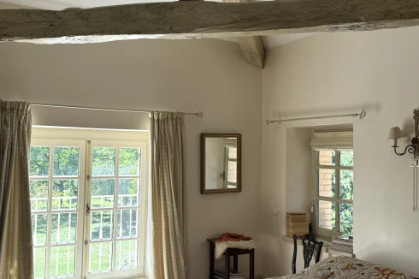
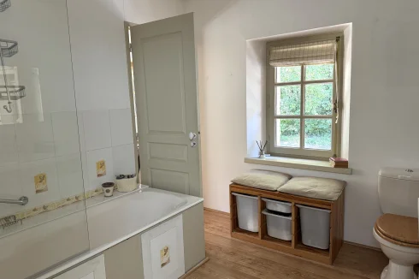
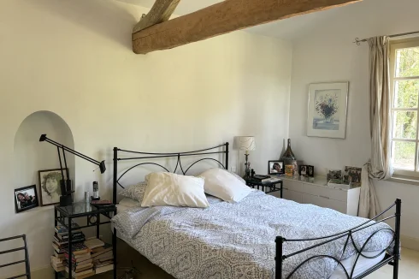
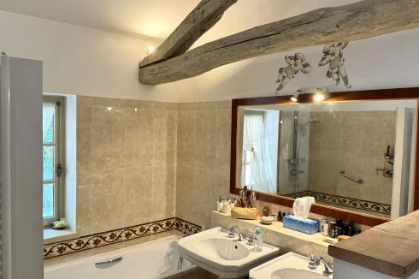
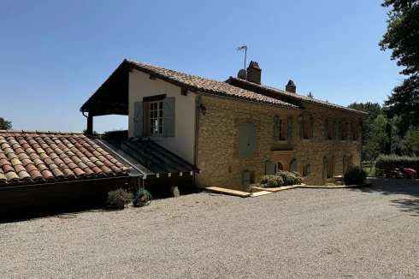
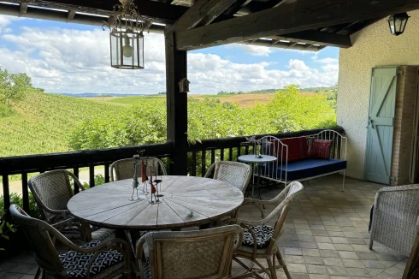
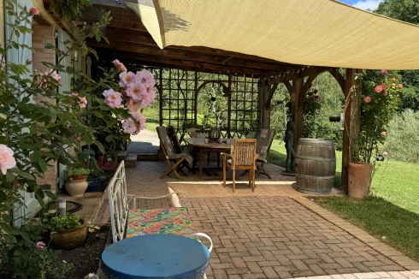
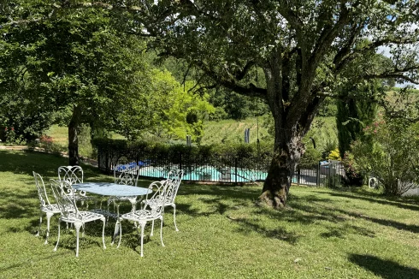
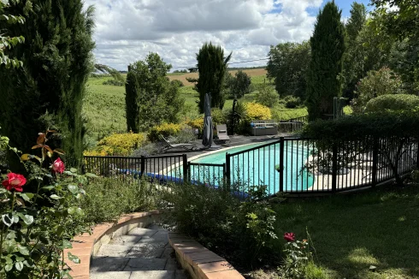
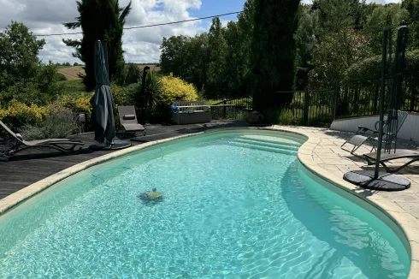
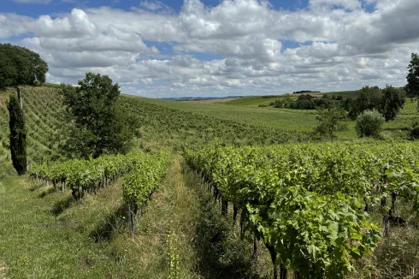
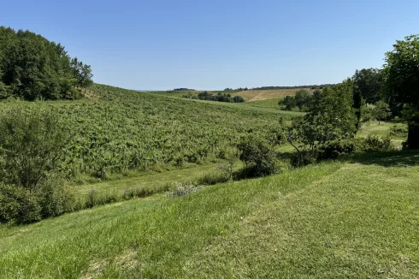
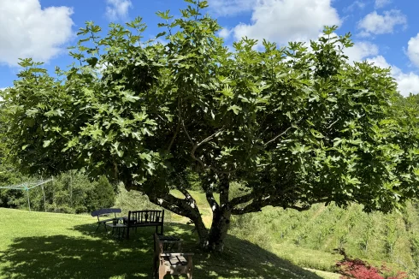
Key Info
- Type: Residential (Country House, Maison de Maître, House), Business (Vines / Vineyard), Investment Property, Leisure Land, Maison Ancienne, Wine Growers House , Detached
- Bedrooms: 4
- Bath/ Shower Rooms: 3
- Habitable Size: 251 m²
- Land Size: 3.06 ha
Highlights
- Set in the middle of its own grounds
- Privately set yet only a short drive to Gaillac
- Views over the vineyards
- Detached 4 bedroom, 3 reception stone country house
- Pool with security fence
Features
- Balcony(s)
- Bed & Breakfast Potential
- Broadband Internet
- Car Port(s)
- Central Heating
- Character / Period Features
- Countryside View
- Covered Terrace(s)
- Double Glazing
- Driveway
- En-Suite Bathroom(s) / Shower room(s)
- Equestrian Potential
- Fireplace / Stove
- Garage(s)
- Garden(s)
- Land
- Mains Electricity
- Mains Water
- Off-Street Parking
- Orchard(s) / Fruit Trees
- Outbuilding(s)
- Renovated / Restored
- Rental / Gîte Potential
- Septic Tank / Microstation
- Shed(s)
- Stone
- Swimming Pool
- Terrace(s) / Patio(s)
- View(s)
- Vines / Vineyard
- Water Source / Spring
- Woodburner Stove(s)
- Workshop
Property Description
Summary
This is a superbly presented and immaculate 4 bedroom country house which has been restored to the very highest standards. Set in a private position with sublime views of the glorious Tarn countryside surrounded by its own vineyards, woodland, swimming pool and undulating hills, it is only a few minutes drive from the town of Gaillac, centre of the Tarn wine growing district. The city of Albi with its celebrated Toulouse-Lautrec museum is 25 mins away and Toulouse Blagnac airport can be reached in 45 mins by way of the A68 autoroute.
The information on the risks to which this property is exposed is available on the Géorisques website:
Location
Privately situated but only about 15 minutes from Gaillac with all its shops, supermarkets and facilities. A local supermarket is within easy reach, The local Gaillac vineyards are all around.
Access
Only 50 minutes to Toulouse airport at Blagnac, 15 minutes to Gaillac and the motorway, 25 minutes to Albi with its cathedral and 20 minutes to the medieval village of Cordes-sur-Ciel. There is a train station in Gaillac.
Interior
There are two entrances to this lovely house, one on the north side and one on southside
From the covered terrace, which is ideal for alfresco meals, doors lead into the
Kitchen (28,9m2) with its handmade kitchen units, wooden worktops with lots of drawers, double sink, central Island with a gas hob and extractor hood over, radiator and tiled floor. Small pantry at the side.
Dining room (18,2m2) with with tiled floor, wood burner in a lovely fireplace, beamed ceiling, doorway through to rear passageway and to
Front hall (9,3m2) with original front door, parquet floor, original stairs to 1st floor and through to
Sitting room (17,2m2) With insert fireplace, tiled floor, radiator, dual aspect and French windows to outside terrace.
North entrance hall (19,7m2) with external sloping access so ideal for wheelchairs, cloakroom with WC and basin,
Pantry (5,6m2) With Butler sink and radiator.
Principal sitting room (28,4m2) A lovely room with coir matting, library shelving, radiator and dual aspect double glazed windows.
Study (10m2) With French doors through to the carport
First floor
The lovely turning staircase leads up to a large landing (13m2) with balustrading
Bedroom 4 (17,1m2) With parquet floor, radiator and dual aspect windows.
Bedroom 3. (13,9m2) With parquet floor ,radiator and door to ensuite shower room (5,7m2) with large shower, wash basin, WC and towel radiator. Door to Verandah.
Bedroom 2 (17m2) With stunning roof structure, dual aspect double glazed windows and through to ensuite bathroom (7,8m2) with bath and shower over, basin, WC and towel radiator Door to landing
Master bedroom suite (42m2) With exposed beams and lots of light, door to dressing room with great storage, en-suite bathroom with bath, separate shower, two wash hand basins, WC and towel rail. Dual aspect windows in the bedroom with radiator and doors out onto the verandah.
Covered verandah (16,4m) Simply stunning! Lovely views from this area with tiled floor, beams and external steps down to the ground floor.
Exterior
There are terraces on two sides of the house, one pergola covered by the kitchen so ideal for alfresco meals and the other the main terrace facing the south west. Both overlook the gardens and the vines. The gardens surround the terraces with lawns, a range of shrubs, borders and trees including figs, walnut, olive, plums and persimmon. Below the pool and the gardens, there is a paddock which leads up to the vines which are located on two sides of the house. These are let to a local vigneron.
Outbuildings To the side of the house, there is an attached car port (16,3m2) with a glazed roof, a garage/workshop (19m2) with an oil fired boiler providing central heating and hot water and a secondary hot water cylinder. In addition, there is a log shed, a shed suitable for a tractor mower and, within the grounds, an old lavoir above the orchard.
The pool A lozenge shaped salt water pool surrounded by wooden decking, lavender and shrubs with security fencing on three sides and a solar shower. There are two accesses to the pool from either end.
You have now read the details, contact us to organise a visit and see this stunning property for yourself!
Additional Details
Oil fired central heating, septic tank drainage,
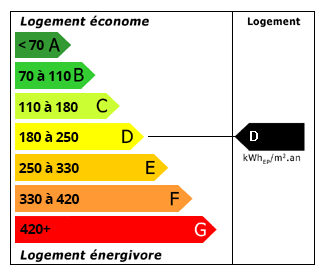 Energy Consumption (DPE)
Energy Consumption (DPE)
 CO2 Emissions (GES)
CO2 Emissions (GES)
 Currency Conversion provided by French Property Currency
powered by A Place in the Sun Currency, regulated in the UK (FCA firm reference 504353)
Currency Conversion provided by French Property Currency
powered by A Place in the Sun Currency, regulated in the UK (FCA firm reference 504353)
| €695,000 is approximately: | |
| British Pounds: | £590,750 |
| US Dollars: | $743,650 |
| Canadian Dollars: | C$1,021,650 |
| Australian Dollars: | A$1,146,750 |
Location Information
Property added to Saved Properties