A Beautifully Renovated and Stunning Former Mill with Outbuildings, Lake and over 6 ha of Land
Advert Reference: 2632
For Sale By Agent
Agency: L'Esprit du Sud View Agency
Find more properties from this Agent
View Agency
Find more properties from this Agent
 Currency Conversion provided by French Property Currency
powered by A Place in the Sun Currency, regulated in the UK (FCA firm reference 504353)
Currency Conversion provided by French Property Currency
powered by A Place in the Sun Currency, regulated in the UK (FCA firm reference 504353)
| €850,000 is approximately: | |
| British Pounds: | £722,500 |
| US Dollars: | $909,500 |
| Canadian Dollars: | C$1,249,500 |
| Australian Dollars: | A$1,402,500 |
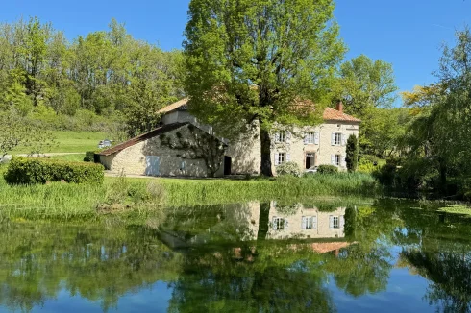
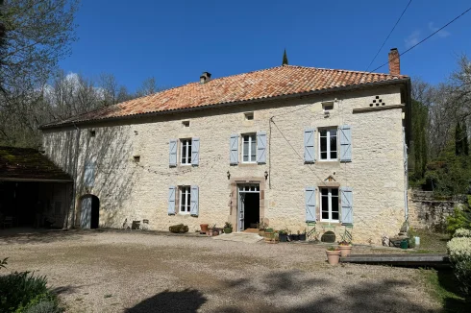
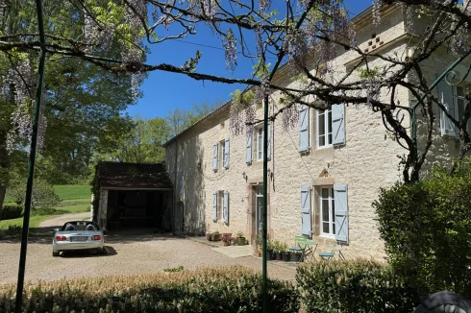
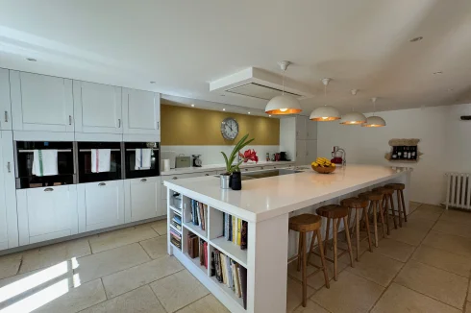
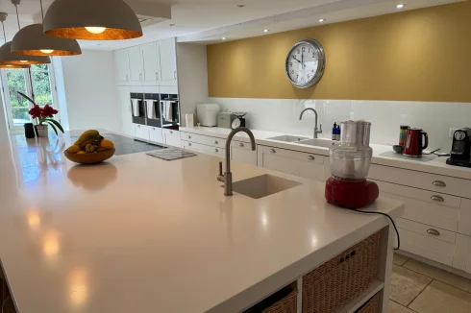
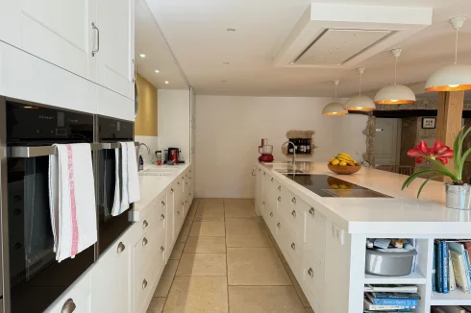
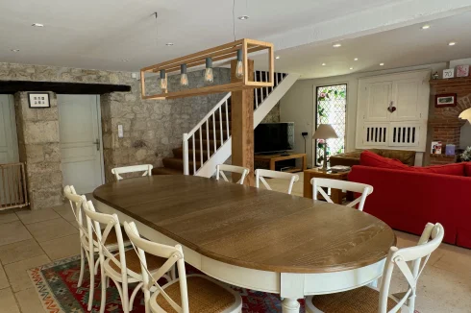
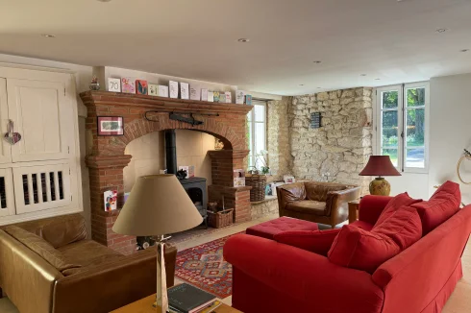
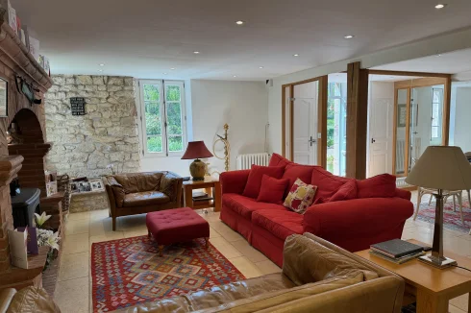
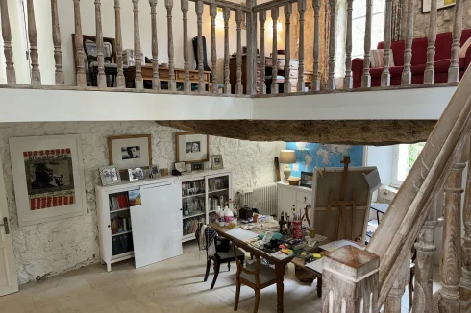

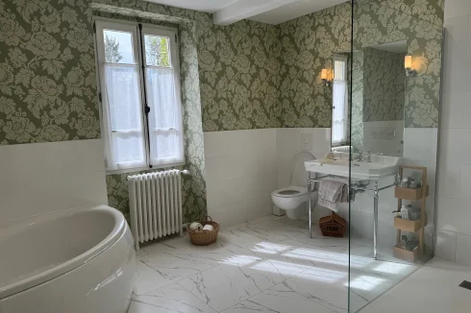

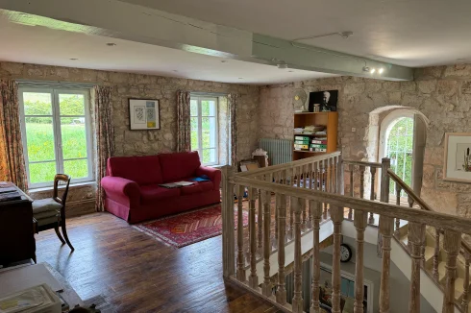
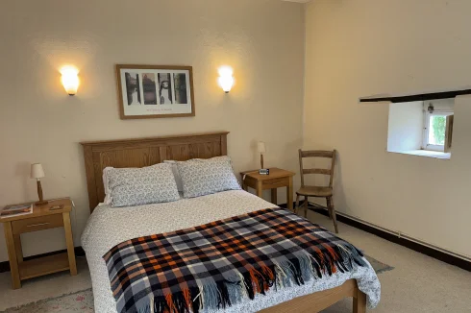
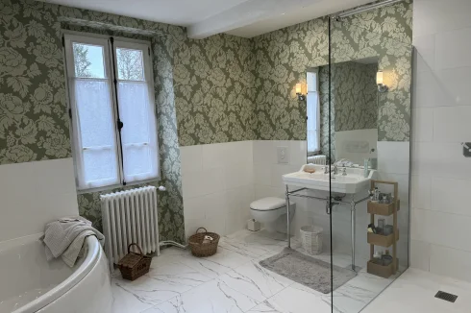
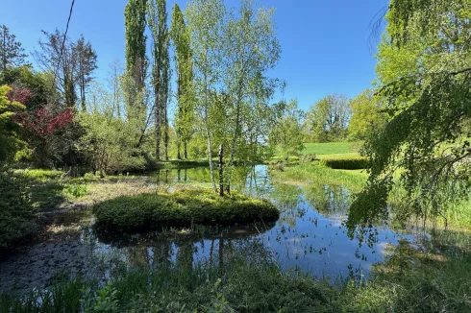
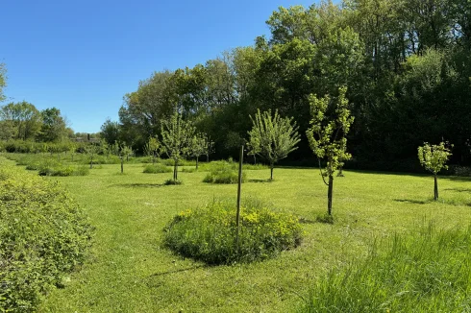
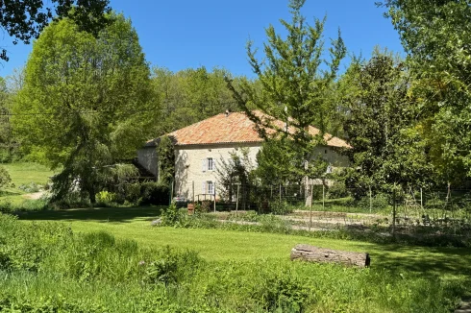
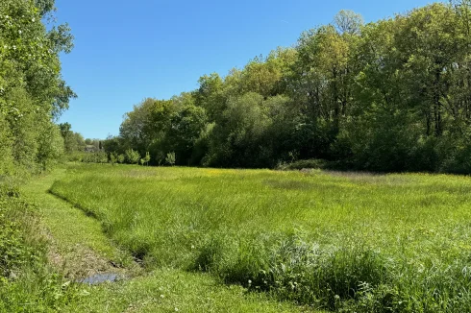
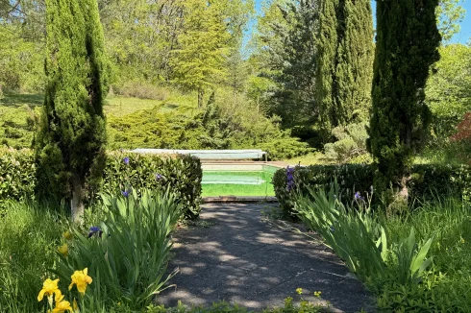
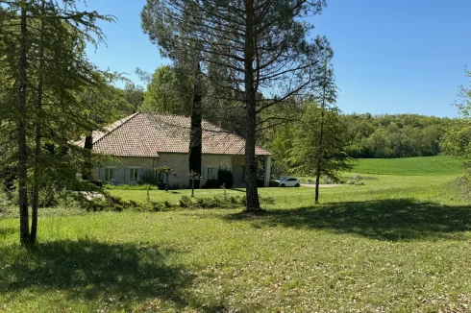
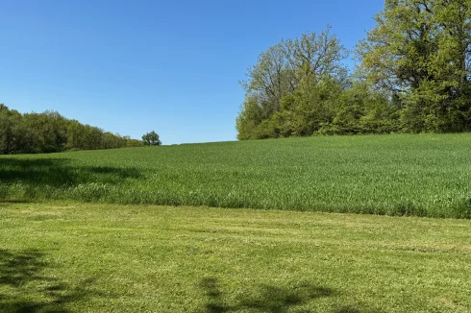
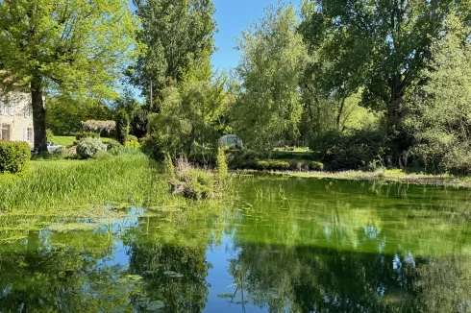
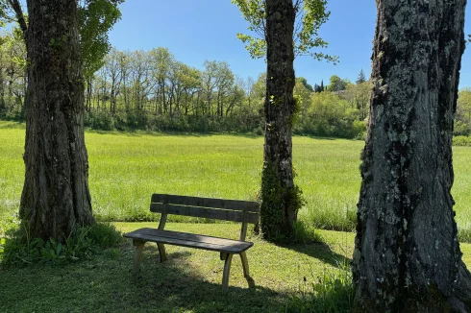

Key Info
- Type: Residential (Watermill / Windmill, Country House, House), Business (Bed & Breakfast), Investment Property, Leisure Land, Maison Ancienne , Detached
- Bedrooms: 4
- Bath/ Shower Rooms: 3
- Habitable Size: 320 m²
- Land Size: 6.26 ha
Highlights
- Set in the middle of its own grounds
- Fabulous open plan kitchen/dining/living area
- B&B potential
- Very quiet setting
- Kitchen garden and polytunnel with recenytly planted orchards
Features
- Bed & Breakfast Potential
- Broadband Internet
- Car Port(s)
- Cellar(s) / Wine Cellar(s)
- Central Heating
- Character / Period Features
- Countryside View
- Courtyard
- Driveway
- En-Suite Bathroom(s) / Shower room(s)
- Equestrian Potential
- Fireplace / Stove
- Garage(s)
- Garden(s)
- Gîte(s) / Annexe(s)
- Lake(s)
- Land
- Mains Electricity
- Mains Water
- Off-Street Parking
- Orchard(s) / Fruit Trees
- Outbuilding(s)
- Renovated / Restored
- Rental / Gîte Potential
- Revenue Generating
- Septic Tank / Microstation
- Solar Panels
- Stone
- Swimming Pool
- Vegetable Garden(s)
- Woodburner Stove(s)
- Woodland / Wooded
- Workshop
Property Description
Summary
Dating from before the 1820's, this stunning former mill has been converted into an elegant family home with 4 bedrooms, lots of entertaining space both inside and outside, a real cooks kitchen as well with lots of potential to continue the bed and breakfast and scope to create a gite or two. Outside, a lovely small lake is laid out in front of the house together with a swimming pool, grounds and gardens with a potager, poly tunnel and an orchard with land all around the property in one block. Great potential for equestrian enthusiasts as well.
Location
It is situated just 5 minutes from Cahuzac sur Vere, about 10 minuters from Cordes-Sur-Ciel, 20 minutes from Gaillac with all its commerces or about an hour from Toulouse with its airport.
Interior
The traditional double doors lead into a clever glazed inner hallway (3m x 1.2m) which means the outer doors can be left open which lets in even more light into the large open plan living area.
The kitchen area (7.7m x 3.4m) is a real cooks delight. The huge central island has a Corian worktop with loads of cupboards and drawers under and spaces for cookery books with three induction hobs and a Teriyaki hot plate with a Robin extractor hood over. The base units house a double sink, a large fridge and freezer, two Neff ovens, a microwave and warming drawer under.
To the side, so ideal for entertaining, there is a dining area (6m x 3m) and the sitting area beyond (8.3m x 4.5m) with a wood burner in an open brick fireplace. There are exposed stone walls, downlighters, a stone tiled floor and a fine staircase leading up to the first floor.
Studio/Second reception room (5.0m x 5.6m). With stone tiled floor, exposed stone walls, three radiators and secondary staircase to the first floor.
Inner Hall (4.6m x 2.0) with tiled floors and door to cloakroom (3.4m x 1.9m) with WC, wash basin and tiled floors. Door to utility room (7.9m x 4.8m - Measurements include cloakroom) With space for washing machine and dishwasher, separate large storage cupboard and door to main barn.
The main staircase leads up to a huge landing with coir matting and a linen cupboard.
Master bedroom suite (8.1m x 5.4m) With coir matting, beams, radiator and dual aspect windows overlooking the gardens, lake and the leat. Door to large en-suite with walk-in Italian style shower, large wash basin, WC, radiator and tiled floors. Large walk-in dressing room with cupboards and separate door to the landing.
Bedroom 2 (6.7m x 4.1m) With radiators, beams and door to ensuite shower room with large shower cubicle, wash basin, WC and radiator.
Second landing (6.4m x 5.8m overall including stairwell) With door from main landing, this now creates a second office area/sitting area with a parquet floor. Lime oaked staircase down to studio with exposed stone walls. Corridor to
Bedroom 3 (4.4m x 3.7m) With carpet and radiator
Bedroom 4 (3.6m x 3.6m). With parquet floor and radiator.
Shower Room (3.7m x 1.8m). A brand new room with slate tiled floor, large walk-in shower, wash basin, WC and towel rail.
Exterior
From the large gravelled courtyard at the front of the house, a doorway leads to
Workshop/Boiler Room (9.1m x 7.8m) With Atlantic oil fired boiler, 2 water heaters, double sink, workshop area, old stable and storage and door to utility room.
Barn (7.7m x 6m). With stone walls, ideal for al-fresco dining and has various storage rooms off. Scope to cover roof with solar panels if wanted as cannot be seen from the front of the house.
A driveway leads around to the back of the house to a covered parking area and large double doors lead to
Rear stone barn (8.1m x 8.3m) Double height with stone walls and a staircase leading up to a huge L shaped insulated loft (12m x 11.3m and 4.7m x 4.4m) (162m2) offering further potential to be converted into rooms and access could be made into the main house.
Gardens. The gardens are a real delight and feature of this property. To the side of the house is the original mill race and lawns to the side and a number of mature trees with seating, a covered pergola with wisteria and ramp down to the drive, terraces, numerous shrubs which run down to the lake with a central island and a waterfall at the end and is home to lots of wildlife including kingfishers. Asparagus beds, a large fenced off potager with raised beds, soft fruit area, polytunnel and a recently planted orchard.
Swimming Pool (11m x 6m). Located above the house, this chlorine pool will need a new liner and the tiled surround will need some attention.
The land. The land extends to about 6.26 ha in total with is a combination of meadows, fields and woodland and surrounds the house.
All in all, this is a truly delightful and private property for which an early viewing is highly recommended.
Additional Details
Taxe Fonciere for 2023 is 1389 euros
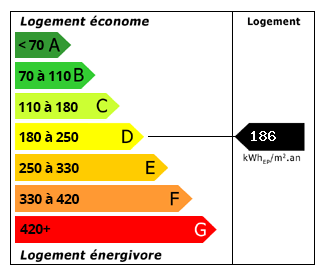 Energy Consumption (DPE)
Energy Consumption (DPE)
 CO2 Emissions (GES)
CO2 Emissions (GES)
 Currency Conversion provided by French Property Currency
powered by A Place in the Sun Currency, regulated in the UK (FCA firm reference 504353)
Currency Conversion provided by French Property Currency
powered by A Place in the Sun Currency, regulated in the UK (FCA firm reference 504353)
| €850,000 is approximately: | |
| British Pounds: | £722,500 |
| US Dollars: | $909,500 |
| Canadian Dollars: | C$1,249,500 |
| Australian Dollars: | A$1,402,500 |
Location Information
Property added to Saved Properties