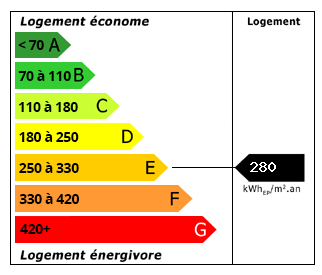5 Minutes from Eymet - a Fully Renovated Main Residence with
Advert Reference: CTB104
For Sale By Agent
Agency: Clé Rouge Immobilier View Agency
Find more properties from this Agent
View Agency
Find more properties from this Agent
 Currency Conversion provided by French Property Currency
powered by A Place in the Sun Currency, regulated in the UK (FCA firm reference 504353)
Currency Conversion provided by French Property Currency
powered by A Place in the Sun Currency, regulated in the UK (FCA firm reference 504353)
| €679,000 is approximately: | |
| British Pounds: | £577,150 |
| US Dollars: | $726,530 |
| Canadian Dollars: | C$998,130 |
| Australian Dollars: | A$1,120,350 |




















Key Info
- Type: Residential (House)
- Bedrooms: 7
- Bath/ Shower Rooms: 7
- Habitable Size: 415 m²
- Land Size: 1.91 ha
Features
- Garden(s)
- Land
- Renovated / Restored
- Swimming Pool
Property Description
Located a short distance from the vibrant bastide town of Eymet with its plethora of shops, bars and restaurants and 30 minutes from the riverside city of Bergerac and its International airport offering low cost flights to the UK. This beautifully renovated estate offers an exceptional opportunity for countryside living or a hospitality venture. Set in a picturesque environment, the property is ideal for a B & B, gite business, or a spacious family multi generational residence with income potential.
The Main House -
A former detatched tobacco drying barn, partially converted, includes a light and airy spacious open-plan kitchen/sitting/dining room with central island and integral appliances. In addition a ground floor cloakroom can be found. On the first floor there are two double bedrooms, each with its own en-suite shower room, and in addition each of the bedrooms offers direct access to a raised wooden terrace with wonderful views over the countryside. The remaining unconverted space, currently used as a garage, offers signifigant potential for further developement (subject to the necessary planning permissions)
Wooden stairs lead you to two double en-suite bedrooms, each with an Italian-styled shower-room, and both with double doored access to the pretty wooden balcony and those extensive views! Behind this is the attached grange, a vast and lofty space, perfect for your garden storage needs and garaging.
The Second Building -
A chaming stone barn divided into three independent gîtes:
Gite 1: A spacious light and airy open-plan kitchen/sitting/dining room with central island and fitted appliances. In addition a utility room, cloakroom and a ground floor double bedroom with en-suite shower room complete the ground floor accommodation. On the first floor a further large bedroom currently serves as a dormitory with its own full bathroom suite.
Gite 2: A generous ground floor studio featuring an open-plan kitchen/sitting/dining room with featurer wood burning pellet burning stove. A staircase leads to a mezzanine with double bedroom with a further en-suite bathroom.
Gite 3: A well-appointed large light and airy ground floor open-plan kitchen/sitting/dining area, again with fitted appliances and a feature pellet burning stove, in addition two double bedrooms, a family bathroom and separate cloakroom can be found.
Outside the grounds of nearly 2 hectares (4.77 acres) offer lovely mature trees and wonderful country views. The swimming pool
Set within nearly 2 hectares of grounds, the property includes a lovely salt water swimming pool with a large surround terrace, a pool house offering changing facilities and an outside WC. The grounds are well maintained with mature trees, and an open green space--ideal for guests or private enjoyment. There is plenty of parking and in addition a boules court can be found for your guests entertainment.
This is a rare opportunity to acquire a fully operational, turn-key property with immense charm and commercial potential, all in the heart of the beautiful Dordogne countryside. Les informations sur les risques auxquels ce bien est exposé sont disponibles sur le site Géorisques
 Energy Consumption (DPE)
Energy Consumption (DPE)
 CO2 Emissions (GES)
CO2 Emissions (GES)
 Currency Conversion provided by French Property Currency
powered by A Place in the Sun Currency, regulated in the UK (FCA firm reference 504353)
Currency Conversion provided by French Property Currency
powered by A Place in the Sun Currency, regulated in the UK (FCA firm reference 504353)
| €679,000 is approximately: | |
| British Pounds: | £577,150 |
| US Dollars: | $726,530 |
| Canadian Dollars: | C$998,130 |
| Australian Dollars: | A$1,120,350 |
Location Information
Property added to Saved Properties