6 Bedroom Mill on over 1 Acre of Landscaped Gardens, Swimming Pool and Barn
Advert Reference: R7045
For Sale By Agent
Agency: Agence TIC Ruffec View Agency
Find more properties from this Agent
View Agency
Find more properties from this Agent
 Currency Conversion provided by French Property Currency
powered by A Place in the Sun Currency, regulated in the UK (FCA firm reference 504353)
Currency Conversion provided by French Property Currency
powered by A Place in the Sun Currency, regulated in the UK (FCA firm reference 504353)
| €546,300 is approximately: | |
| British Pounds: | £464,355 |
| US Dollars: | $584,541 |
| Canadian Dollars: | C$803,061 |
| Australian Dollars: | A$901,395 |
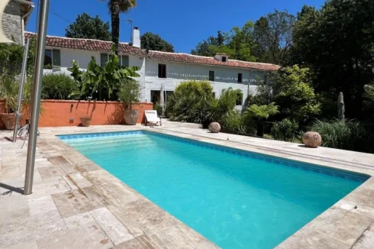
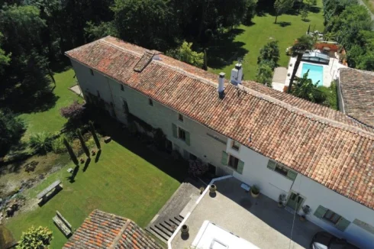
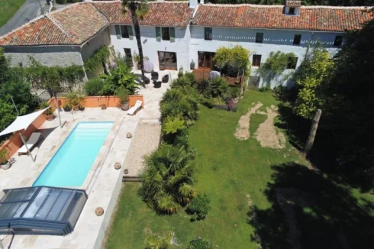

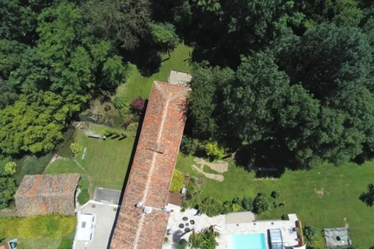
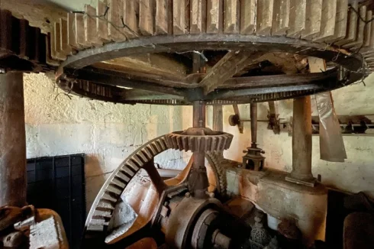
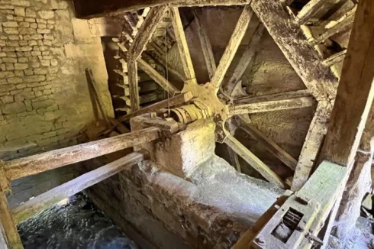
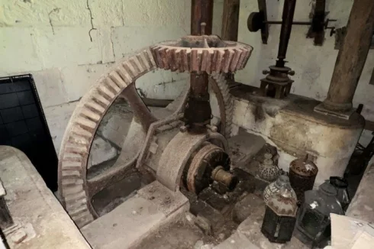
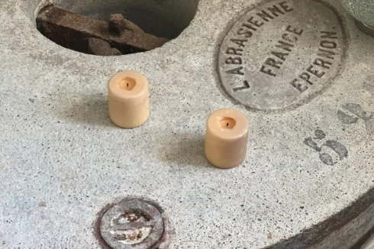
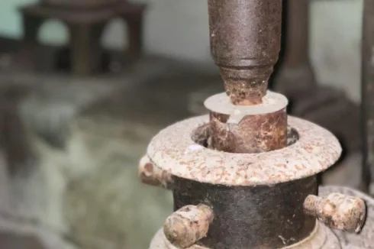

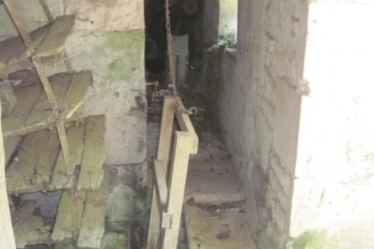
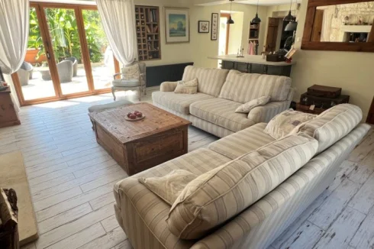
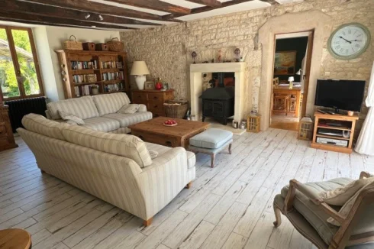
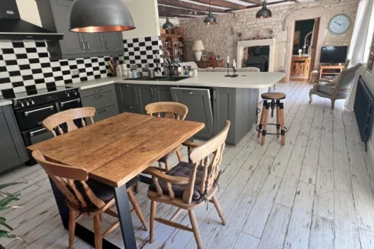
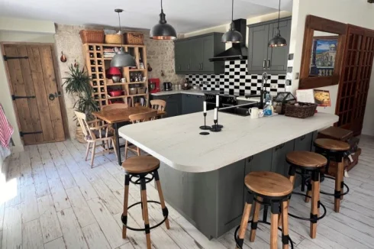
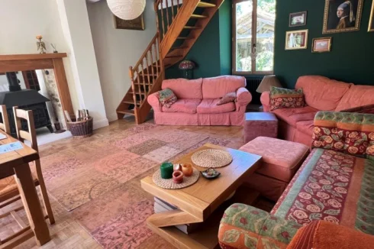
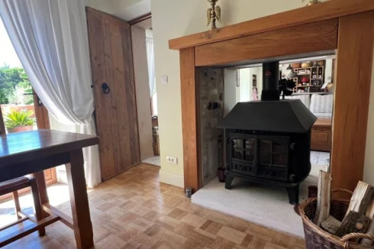
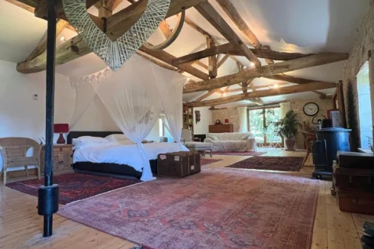
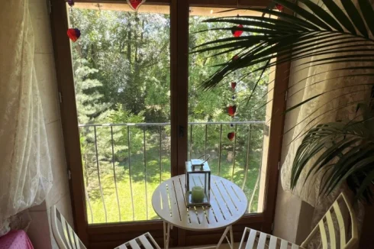
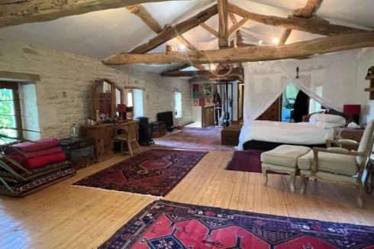
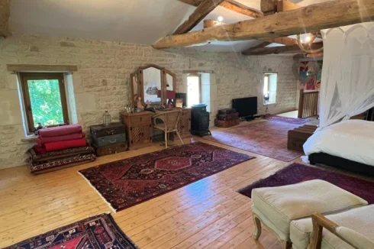
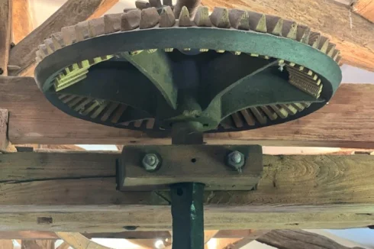
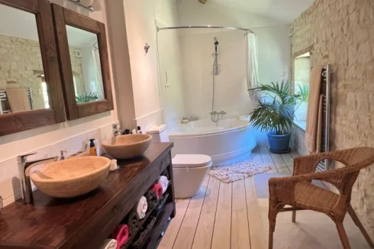
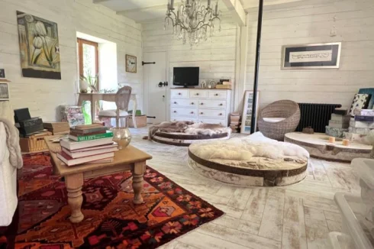
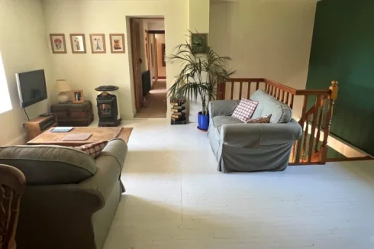
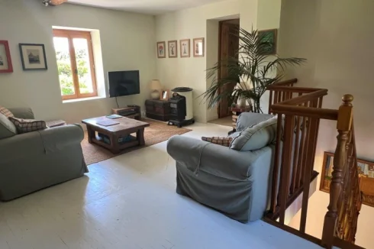
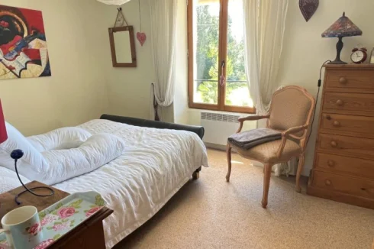
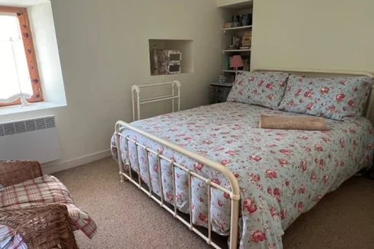

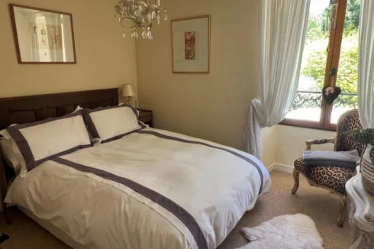
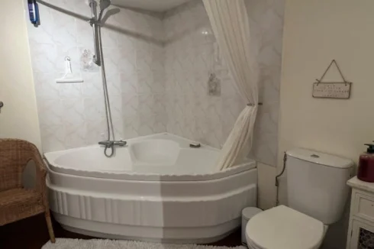
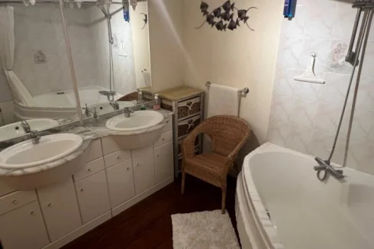
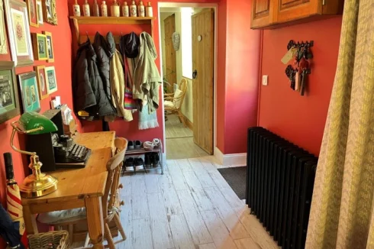
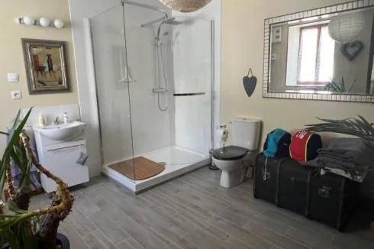
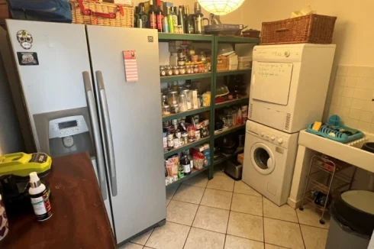
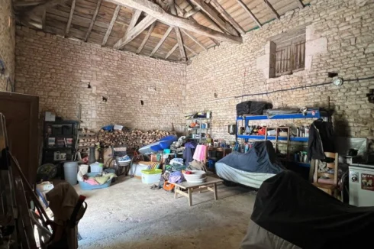
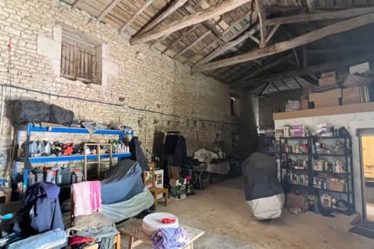
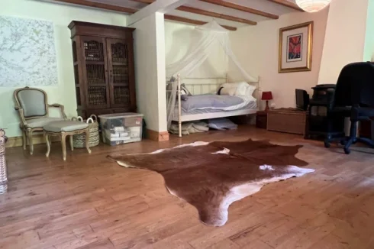
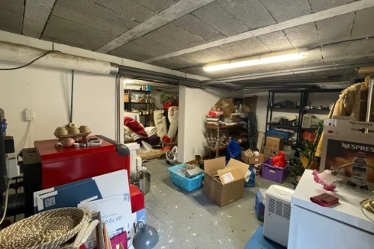
Key Info
- Type: Residential (Watermill / Windmill, Country House, House), Maison Ancienne , Detached
- Bedrooms: 6
- Bath/ Shower Rooms: 3
- Habitable Size: 317 m²
- Land Size: 4,265 m²
Features
- Character / Period Features
- Driveway
- Garden(s)
- Land
- Off-Street Parking
- Outbuilding(s)
- Swimming Pool
Property Description
Let yourself be carried away by this timeless place, surrounded by greenery and lulled by the flow of water. This incredible property renovated with quality materials and decorated with great taste, offers comfortable accommodation and absolute peace. A short walk to the town of Chef-Boutonne with all its basic shops, schools, market, restaurants, bars, pool etc. Its location allows you to live the active life of this region; a region very rich culturally, not far from the coast and with beautiful surrounding countryside. The house is heated by oil central heating, as well as a high-performance wood stove (double-fronted for the kitchen and sitting room) heating the living rooms on the ground floor. There is double glazing throughout, recently rewired (including the pool and terrace areas) and the roof has recently been refurbished. A very rare property on the market with character and history.
Ground floor
-Entrance (6.78m²): tiled floor
-Shower room (12.49m²): tiled floor, large shower, WC, washbasin
-Recently fitted Kitchen/Dining room (50.26m²): tiled floor, central island with induction hob ("Range Style"), exposed stone and beams
-Laundry room (4.33m²): tiled floor, sink
-WC (1.15m²): tiled floor
-Living room (25.7m²): parquet floor, wood stove 18-23 kwh (open to the kitchen)
-Hallway (1.6m²)
-Office (26.69m²): laminate flooring, 3 original mill stones
1st floor
-Mezzanine/Living room (23.43m²): parquet floor, exposed beams
-Hallway (7.84m²): carpet, cupboard
-Bedroom 1 (12.79m²): carpet, cupboard
-Bedroom 2 (10.44m²): carpet, cupboard
-Bedroom 3 (8.82m²): carpet
-Bedroom 4 (8.83m²): carpet
-Bathroom (6.5m²): double sink, corner bath with shower, WC
-Master suite including (can completely independent as there is a second staircase in place from the office area):
Bedroom 5 (61.63m²): parquet flooring, exposed stone and beams (recent additional electric heating)Bathroom (10.17m²): lino, double sink, WC, corner bath with shower, exposed stone (separate water heater for this bathroom)Dressing room (5.84m²): carpet
Outside :
-Bedroom 6 / Office (27m²): cherry parquet, no heating currently
-Boiler room with concrete floor, "Chappée" boiler, oil tank, useful storage space
-Barn / Garage adjoining the laundry room of 80m² with space for 4 cars, including the pool room and a workshop area (with electricity). Electric garage door.
-Beautiful travertine terrace
-Wooden terrace
-7m X 3m swimming pool heated by heat pump (reversible; 13 kwh); choice between salt and chlorine treatment. Installed in 2021. Retractable cover which also allows swimming beneath and maintains a higher pool temperature.
-Attractive open barn with tiled terrace and electrical outlets. This borders the crystal-clear mill pond which is fed by a natural source.
-River "La Boutonne" with water rights
 Currency Conversion provided by French Property Currency
powered by A Place in the Sun Currency, regulated in the UK (FCA firm reference 504353)
Currency Conversion provided by French Property Currency
powered by A Place in the Sun Currency, regulated in the UK (FCA firm reference 504353)
| €546,300 is approximately: | |
| British Pounds: | £464,355 |
| US Dollars: | $584,541 |
| Canadian Dollars: | C$803,061 |
| Australian Dollars: | A$901,395 |
Location Information
Property added to Saved Properties