Watermill in an Idyllic Setting
Advert Reference: R7040
For Sale By Agent
Agency: Agence TIC Ruffec View Agency
Find more properties from this Agent
View Agency
Find more properties from this Agent
 Currency Conversion provided by French Property Currency
powered by A Place in the Sun Currency, regulated in the UK (FCA firm reference 504353)
Currency Conversion provided by French Property Currency
powered by A Place in the Sun Currency, regulated in the UK (FCA firm reference 504353)
| €529,000 is approximately: | |
| British Pounds: | £449,650 |
| US Dollars: | $566,030 |
| Canadian Dollars: | C$777,630 |
| Australian Dollars: | A$872,850 |
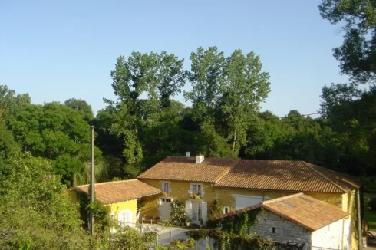
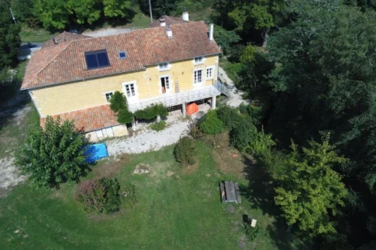
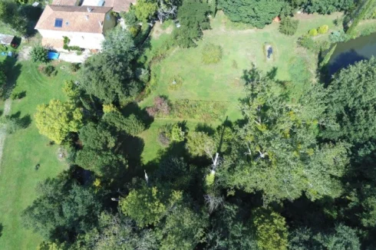
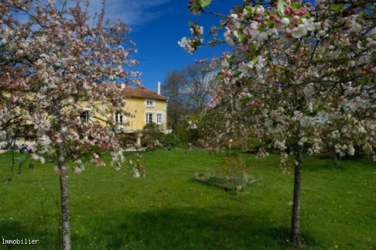
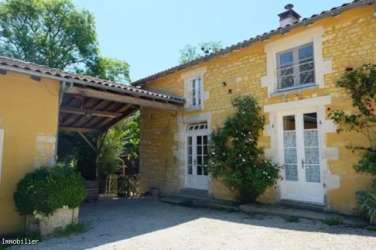
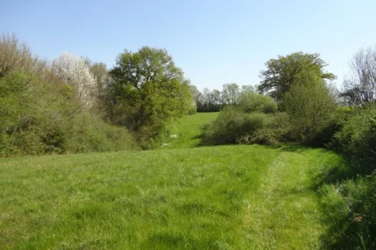
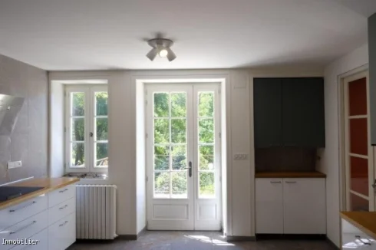
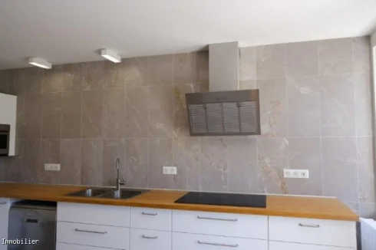
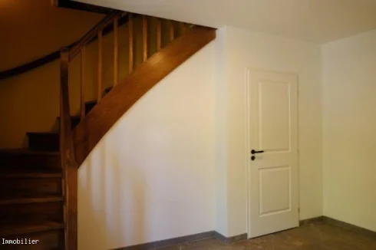
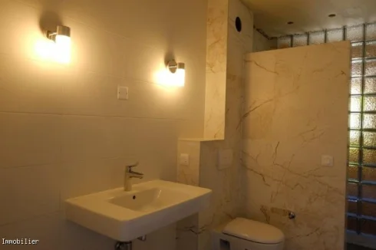
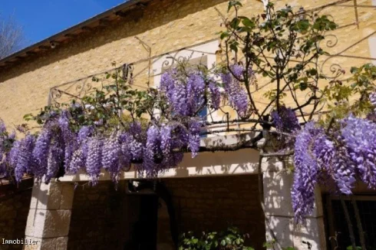
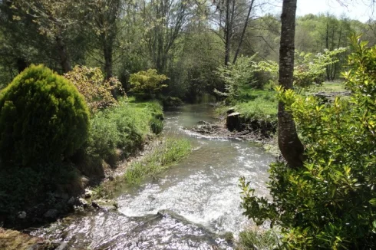
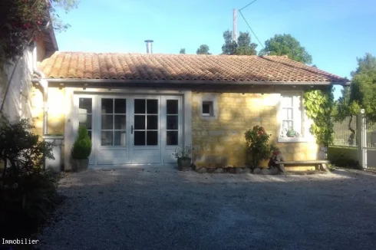
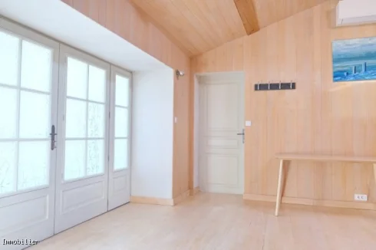
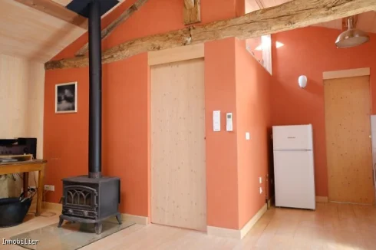

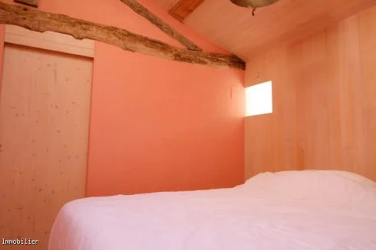
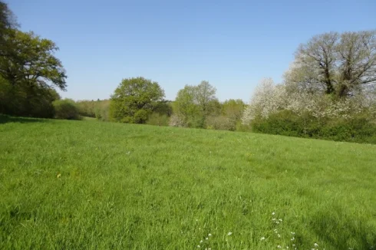
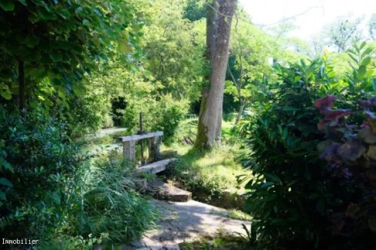
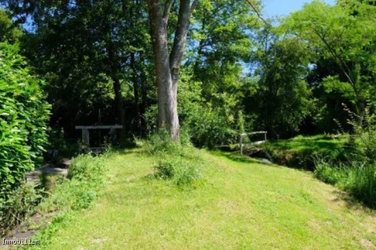
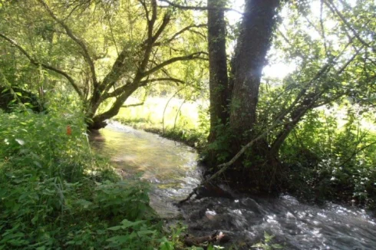
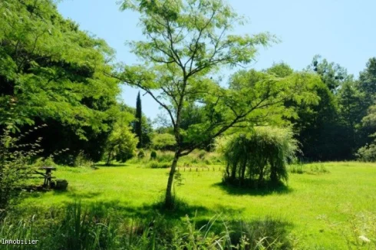
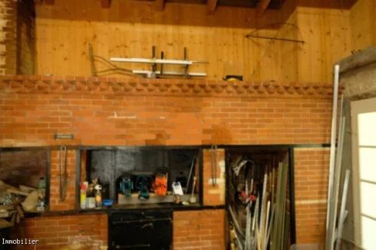
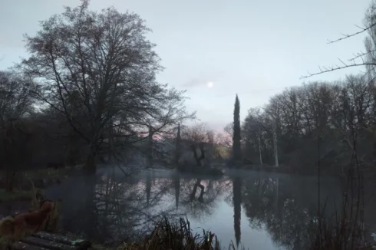
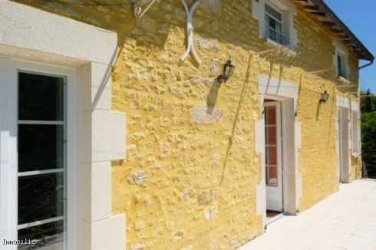
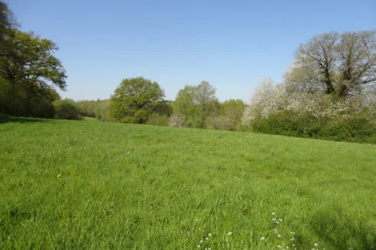
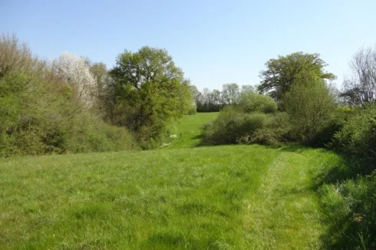

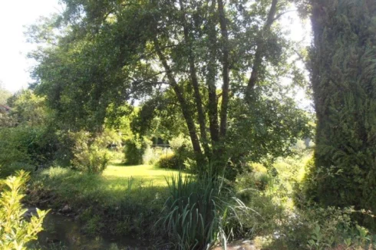
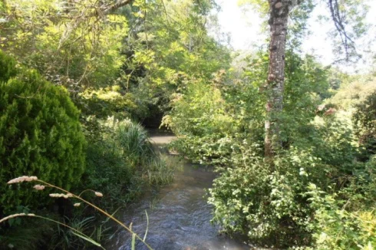
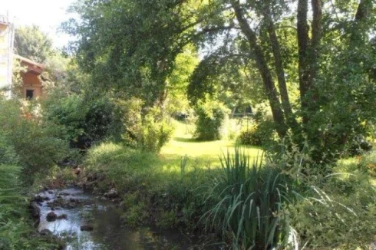
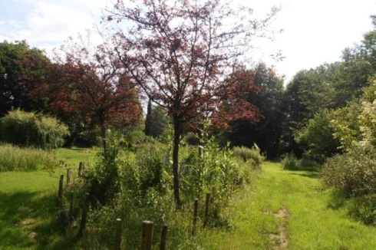
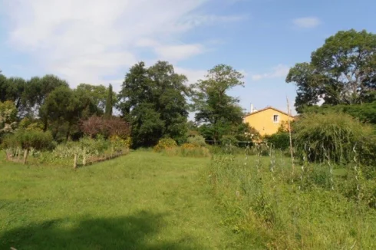
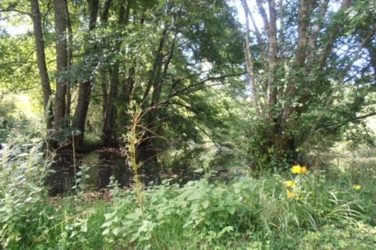
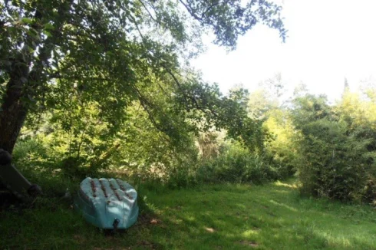
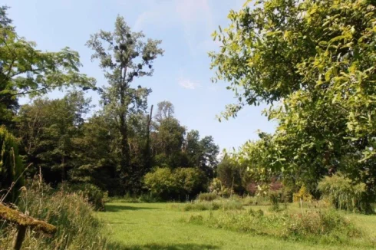
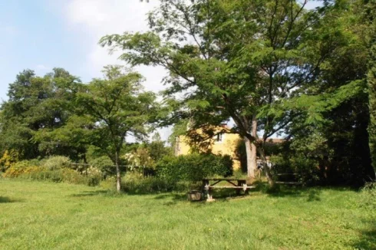
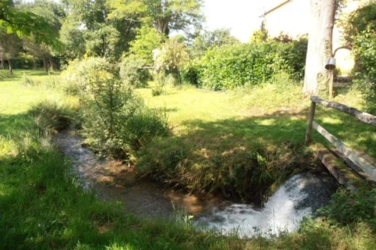
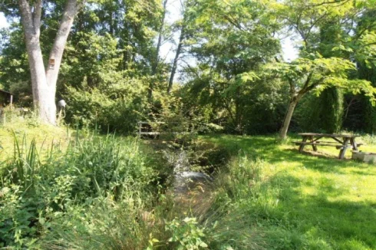
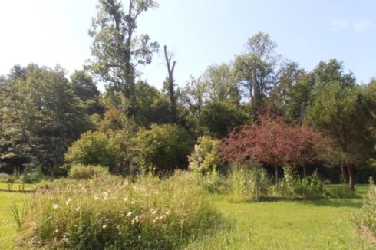
Key Info
- Type: Residential (Watermill / Windmill, Country House, House), Maison Ancienne , Detached
- Bedrooms: 4
- Bath/ Shower Rooms: 3
- Habitable Size: 199 m²
- Land Size: 8.69 ha
Features
- Character / Period Features
- Driveway
- Garden(s)
- Land
- Off-Street Parking
Property Description
This superb stone mill is in an idyllic location, with extensive grounds of over 8 hectares and no close neighbours.
This haven of peace has uninterrupted views across its private grounds which include 450m of river frontage, a waterfall, a lake of around 2000m2, five springs, woodland, fields, an orchard, several kilometres of paths for nature walks, mature trees, shrubs, a variety of plants and flowers, and fruit trees. The land would be ideal for horses or other animals, and local amenities are only a short drive or bike ride away in Champagne-Mouton.
The property has recently been upgraded and has a new kitchen, entrance hall and shower room. It offers ground floor living, and in addition has a self-contained gite/apartment on the first floor, and an independent studio/gite, providing opportunities for rental income.
An attached barn has potential for conversion to further accommodation (with relevant planning permissions). Beneath the main house are 4 storage rooms where you will find the newly installed heat-pump. There is also a charming old bakery which can be used as an outdoor dining-area, currently used as a studio and work room, with a covered terrace..
Fibre internet is available and therefore ideal for remote working.
In detail the property comprises:-
Main house
Ground floor:-
Entrance (18.5m2) Tiled floor, wc, cupboard (housing the electrics) and the staircase leading to the first floor
Newly fitted and equipped kitchen (20.5m2) Tiled floor. Integrated double oven/microwave. Plumbing for a washing-machine. From the kitchen there is a raised terrace with beautiful views.
Lounge/dining-room (32m2) Tiled floor and beams and a fireplace with a wood burner. French-windows at each end of the room, giving access to both the courtyard at the front and the garden at the rear
Bedroom (13.5m2) Tiled floor. French-windows onto the garden.
New shower room (6.5m2) Tiled floor. Italian shower, wc and handbasin
First floor (independent gite)
Fitted and equipped kitchen/dining-room (26m2) Wooden floor. Integrated electric oven and hob.
Bedroom 1 (14m2) leading to bedroom 2 (17.5m2) with a handbasin
Bathroom (10m2) Tiled floor. Bath, bidet, wc and handbasin
Studio:
Ground floor level.
Large living room (25m2) with potential for a corner kitchen
Bedroom (10.75m2)
Shower room (3m2) with a shower, handbasin and wc
Outside :
Extensive grounds as detailed above.
Old bakery (27.3m2) with flagstone flooring and the old bread oven (not in working order).
Barn (around 80m2) accessed from the house and also from the studio.
Basement with 4 rooms including one with the central heating boiler, and smaller outbuildings for storage
Covered terrace by the old bakery.
Orchard with several fruit trees including cherry, apple, plum, fig and apricots.
This charming property will not fail to impress and a viewing is highly recommended.
 Currency Conversion provided by French Property Currency
powered by A Place in the Sun Currency, regulated in the UK (FCA firm reference 504353)
Currency Conversion provided by French Property Currency
powered by A Place in the Sun Currency, regulated in the UK (FCA firm reference 504353)
| €529,000 is approximately: | |
| British Pounds: | £449,650 |
| US Dollars: | $566,030 |
| Canadian Dollars: | C$777,630 |
| Australian Dollars: | A$872,850 |
Location Information
Property added to Saved Properties