Magnificent Castle Villa in the Aude
Advert Reference: V10000006
For Sale By Agent
Agency: Aumidi Immobilier View Agency
Find more properties from this Agent
View Agency
Find more properties from this Agent
 Currency Conversion provided by French Property Currency
powered by A Place in the Sun Currency, regulated in the UK (FCA firm reference 504353)
Currency Conversion provided by French Property Currency
powered by A Place in the Sun Currency, regulated in the UK (FCA firm reference 504353)
| €480,000 is approximately: | |
| British Pounds: | £408,000 |
| US Dollars: | $513,600 |
| Canadian Dollars: | C$705,600 |
| Australian Dollars: | A$792,000 |
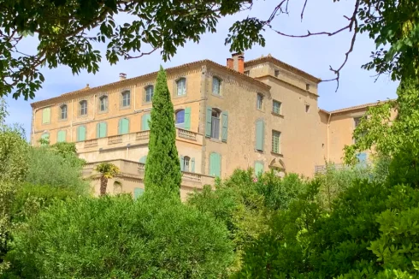
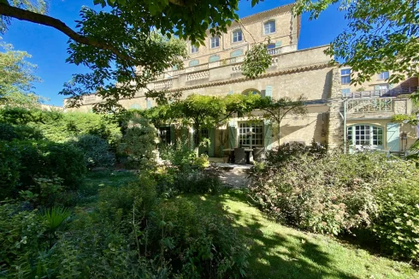
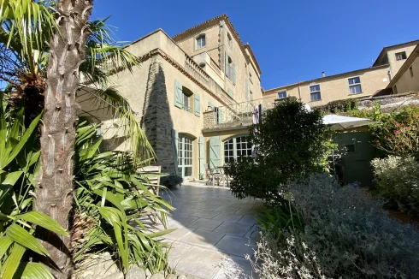
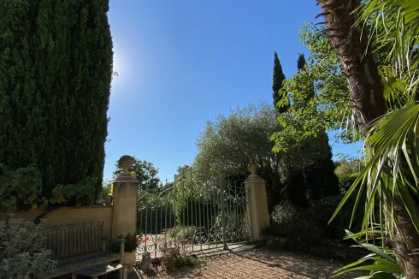
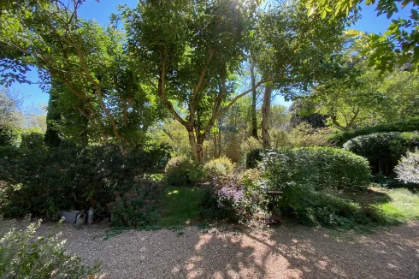
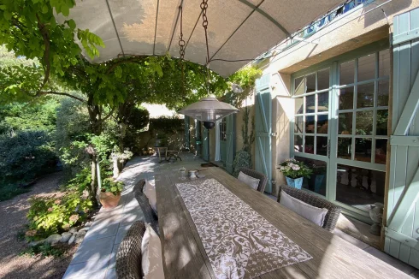
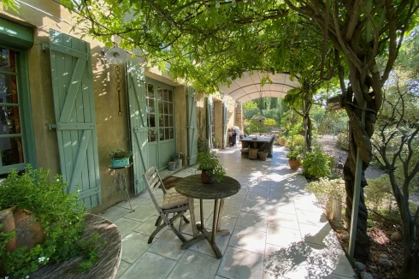

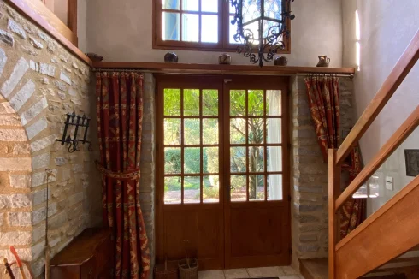
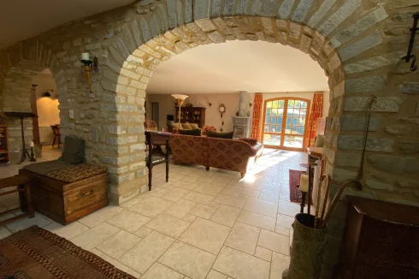
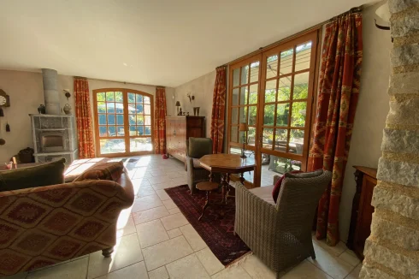
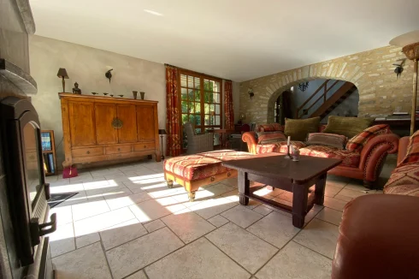
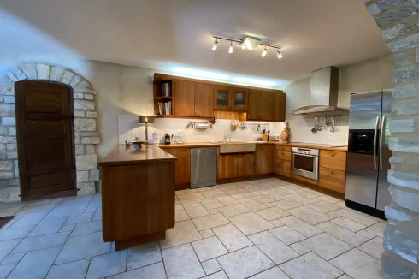
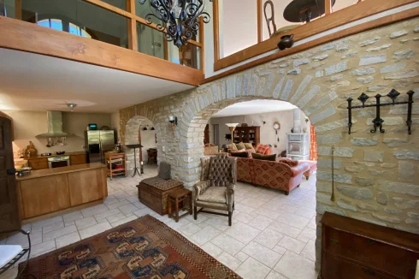
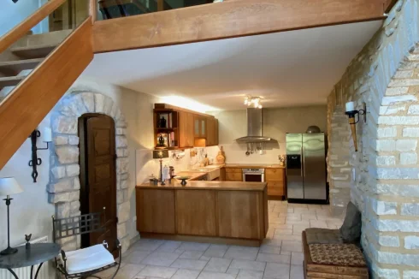
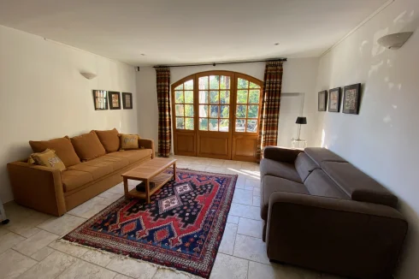
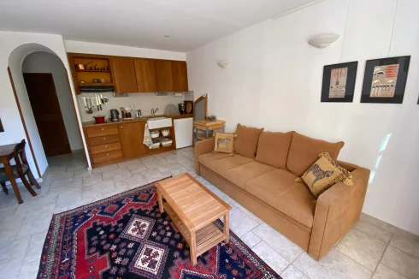
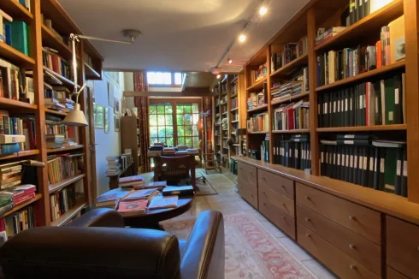
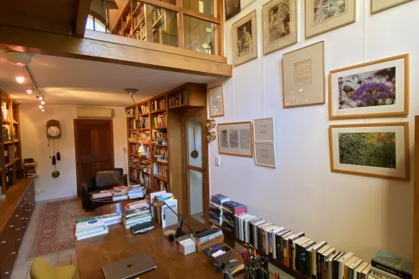
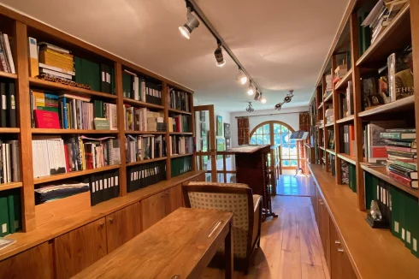
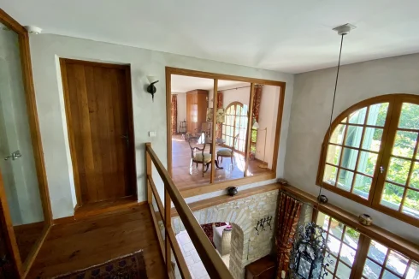
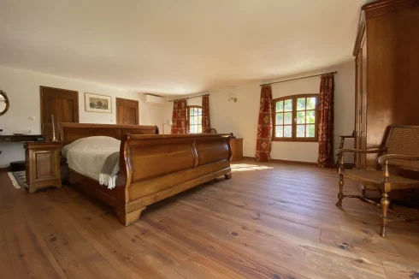
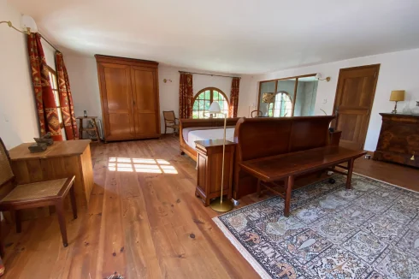
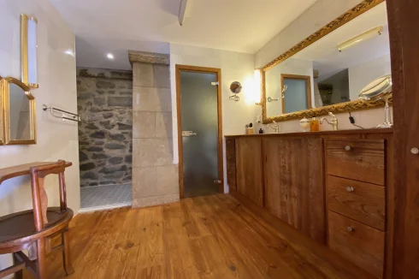
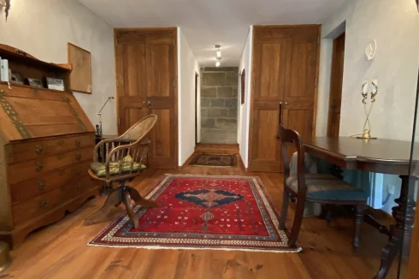
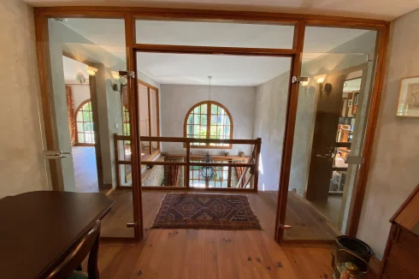
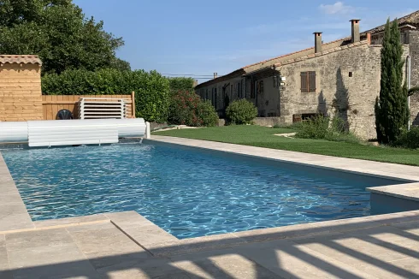
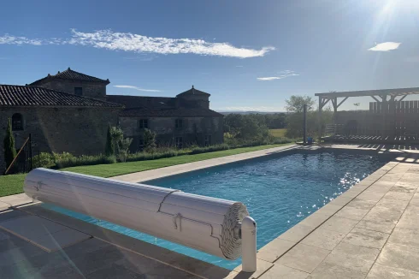
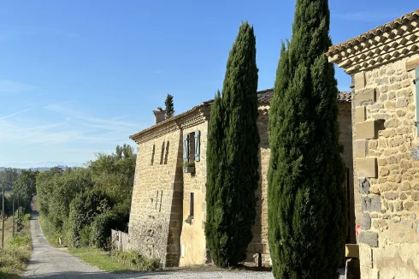
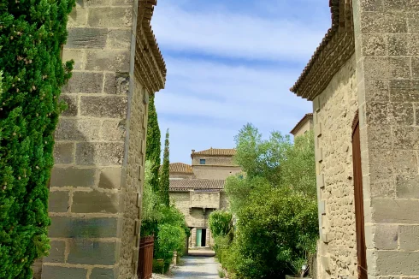
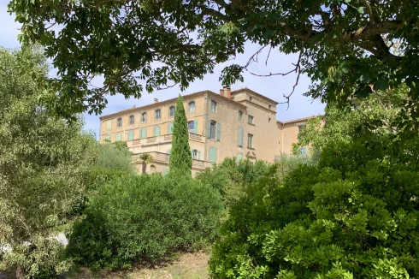
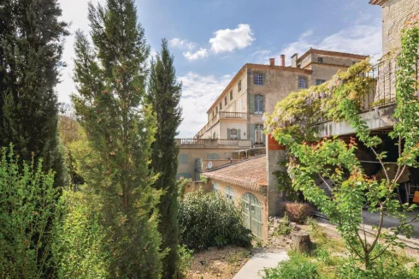
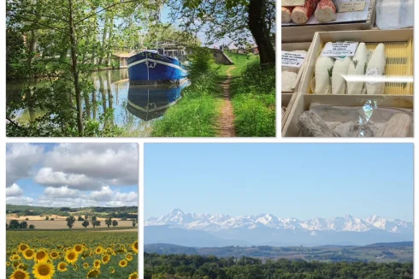
Key Info
- Type: Residential (Château, Country House, Maison de Maître, Villa, Manoir / Manor House), Business (Gîte), Investment Property, Maison Ancienne, Maison Bourgeoise , Detached
- Bedrooms: 3
- Bath/ Shower Rooms: 3
- Habitable Size: 250 m²
- Land Size: 350 m²
Highlights
- This property is located in an old castle, near the Canal du Midi, farmland and vineyards with views of the Pyrenees.
- Once home to knights, today the castle houses around 35 holiday homes.
- Nearby are Alzonne, Bram and Carcassonne with all necessary amenities.
- Excellently maintained and tasteful home, with a well maintained beautiful garden.
- With indoor guest house and a fantastic library.
Features
- Air Conditioning
- Alarm / CCTV
- Bed & Breakfast Potential
- Character / Period Features
- Countryside View
- Covered Terrace(s)
- Double Glazing
- Driveway
- Electric Heating
- En-Suite Bathroom(s) / Shower room(s)
- Garage(s)
- Garden(s)
- Gîte(s) / Annexe(s)
- Mains Electricity
- Mains Water
- Mountain View
- Off-Street Parking
- Parking
- Renovated / Restored
- Rental / Gîte Potential
- Roof Terrace(s)
- Septic Tank / Microstation
- Shared Pool
- Shed(s)
- Stone
- Terrace(s) / Patio(s)
- Woodburner Stove(s)
Property Description
Summary
This castle house is like a pearl!
The property is located on the outside of a beautiful old castle, in the heart of the Aude, near the Canal du Midi. The castle is idyllically situated on a park-like garden with old trees and is surrounded by farmland and vineyards with views of the Pyrenees. The castle is originally a Templar farmstead, the oldest parts of which date back to Roman times. Once home to knights, today the castle houses several holiday apartments. Nearby are Alzonne, Bram and Carcassonne with all necessary amenities.
This charming house is in excellent condition, has a surface area of no less than 250 m², is located on the south side of the castle and has a spacious living room and open kitchen, 2 bedrooms, 2 bathrooms, a spacious library on two floors, an indoor guest house (private living-bedroom, bathroom and kitchen), garage and a beautiful garden with a large terrace and lots of privacy. Parking is possible right next to the house.
Possibility of separately buying a share in a newly built pool.
Location
Alzonne is a 2-minute drive away, with an Intermarché, 2 bakers, butcher, café with terrace, etc. Numerous charming villages and towns in the area with all facilities. Centrally located to Carcassonne (15 minutes), Narbonne, Toulouse, the Mediterranean, ski resorts, the Montagne Noire, the Pyrenees and Spain.
Access
The area is characterised by tree-lined vineyards and sunflower fields, interspersed with forest and endless walking and cycling possibilities and is centrally located to Carcassonne, Narbonne, Toulouse and Castelnaudary. But places like Alzonne, Bram, Montolieu, Fanjeaux, the Mediterranean, Ski resorts, the Montagne Noir, the Pyrenees and Spain are also nearby. Airports with multiple connections are at Carcassonne (18 minutes), Toulouse (1 hour), Béziers (1 hour and 20 minutes) and Montpellier (1 hour 49 minutes).
Interior
Ground floor
From the excellently maintained garden with spacious terrace, you reach the house via the centrally located entrance hall. From there, you reach the kitchen, the living room and the separate library.
The U-shaped oak kitchen has an electric hob (6 burners), oven, dishwasher, fridge/freezer, large antique sink and plenty of cupboard space. The spacious living room is accessed from the kitchen via characteristic brick castle arches. The living room is heated by a beautiful ceramic gas stove (Tulikivi). The living room has wall lights, large windows with French doors to the terrace and the surrounding garden.
From the living room you reach the indoor guest room with a living/bedroom, its own oak kitchen and a bathroom with shower, washbasin, large built-in cupboards, separate toilet and French doors to the adjoining terrace.
The library is accessible from the entrance, this is a beautiful space consisting of two floors with built-in oak cupboards to the ceiling on both sides, French doors to the garden and because of the present mezzanine you have a view of the upper floor of the library. At the rear is a separate storage room (approx. 15 m²).
The entire ground floor has a neutral, sand-coloured tiled floor.
1St floor
From the entrance hall, stairs lead up to the first floor with the library mezzanine, two bedrooms, two bathrooms, the laundry room and a terrace on the left. The library has built-in oak cupboards to the ceiling on both sides and has a sliding bridge on rails in the mezzanine!
The generous bedroom is on the right side and overlooks the entrance via a glass front. From the bedroom, you reach the laundry room, the walk-in-closet, the bathroom and a spacious terrace with a pergola. The bedroom faces southeast and here, too, several windows provide plenty of light. The bathroom is finished with beautiful oak, double washbasin with cabinets and a large mirror, wall heating, a separate toilet and a large walk-in shower.
The second bedroom (now used as a study), is separated from the landing with a glass wall and has fitted wardrobes, a separate shower with washbasin, a separate toilet and an access door to the laundry room.
The entire floor has pine wood flooring.
Exterior
The garden (approx. 250 m²) faces south and is excellently maintained and filled with various types of shrubs, trees, flowers, plants, garden lighting and a sprinkler system. It is a true green oasis with lots of privacy and tranquillity. Around the house is a large terrace, partly covered by a pergola with a shade cloth and a spacious garage (approx. 35 m²) with running water and a mezzanine. From the garden you have a view of the castle behind the house.
Additional Details
- Excellently maintained tasteful home.
- Excellently maintained very green garden.
- House is entirely in the style of the castle and later built (1999) and is equipped with contemporary comfort.
- Indoor guest house with a living/bedroom, private kitchen and bathroom.
- Heating by gas fireplace and electric radiators.
- A total of 3 air conditioners (reversible); in both library rooms and the master bedroom.
- All windows have double monument glass.
- Property is equipped upstairs with electric shutters on south side.
- Alarm system.
- Roof was completely replaced in 2022.
- Septic tank was replaced in 2021.
- Possibility of separately buying a share in a newly built pool.
- Parking is possible next to the property and in a car park.
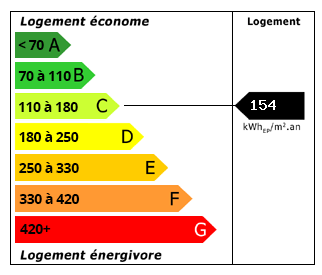 Energy Consumption (DPE)
Energy Consumption (DPE)
 CO2 Emissions (GES)
CO2 Emissions (GES)
 Currency Conversion provided by French Property Currency
powered by A Place in the Sun Currency, regulated in the UK (FCA firm reference 504353)
Currency Conversion provided by French Property Currency
powered by A Place in the Sun Currency, regulated in the UK (FCA firm reference 504353)
| €480,000 is approximately: | |
| British Pounds: | £408,000 |
| US Dollars: | $513,600 |
| Canadian Dollars: | C$705,600 |
| Australian Dollars: | A$792,000 |
Location Information
Property added to Saved Properties