Farmhouse and Guesthouse/ B and B Set in Grounds of just under 3 Hectares
Advert Reference: 50-373
For Sale By Agent
Agency: Miles Immobilier EURL View Agency
Find more properties from this Agent
View Agency
Find more properties from this Agent
 Currency Conversion provided by French Property Currency
powered by A Place in the Sun Currency, regulated in the UK (FCA firm reference 504353)
Currency Conversion provided by French Property Currency
powered by A Place in the Sun Currency, regulated in the UK (FCA firm reference 504353)
| €343,200 is approximately: | |
| British Pounds: | £291,720 |
| US Dollars: | $367,224 |
| Canadian Dollars: | C$504,504 |
| Australian Dollars: | A$566,280 |
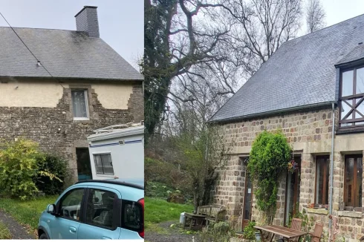
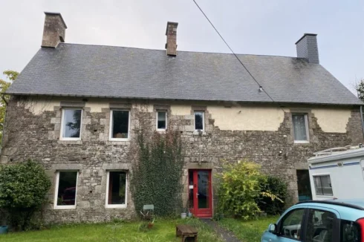
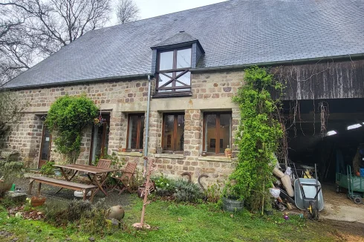
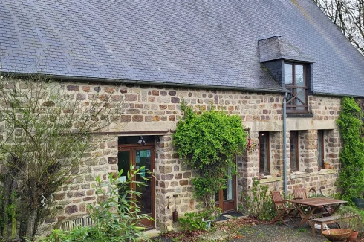
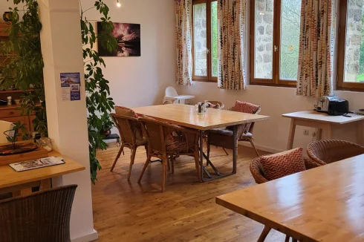
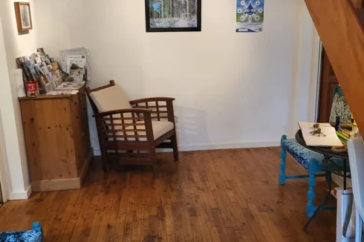
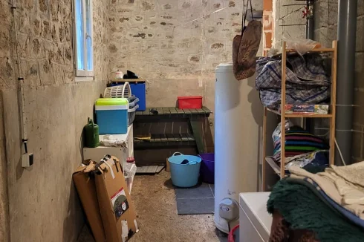
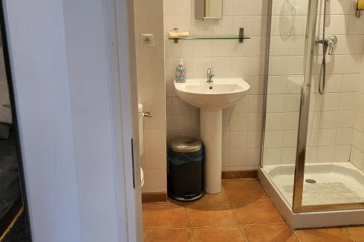
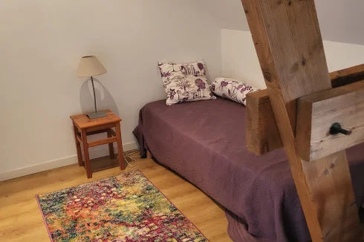
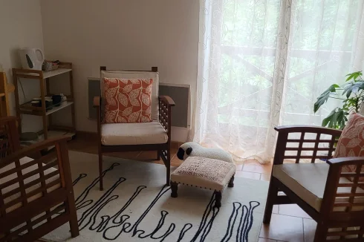
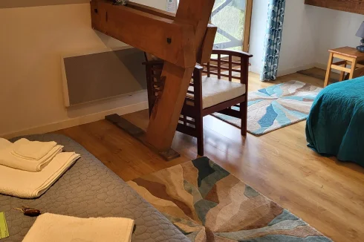
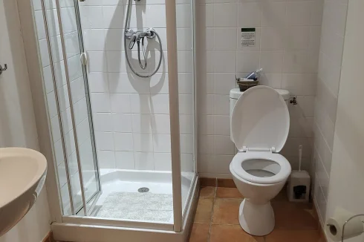
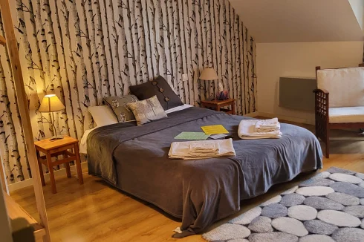
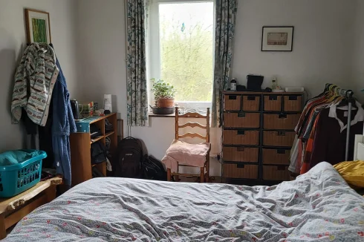

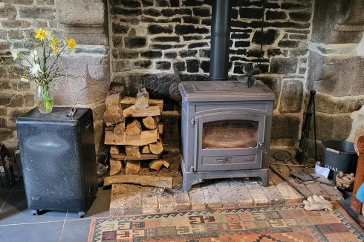
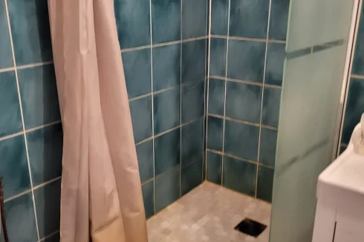
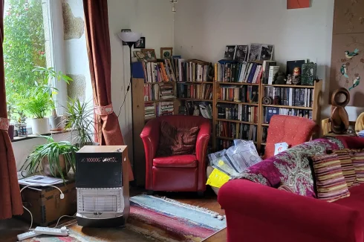

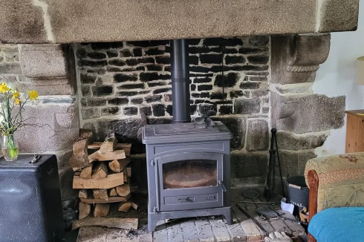
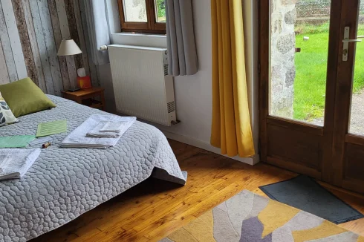
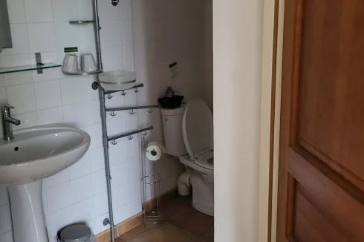
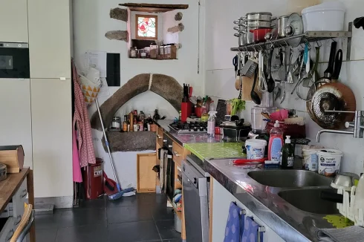

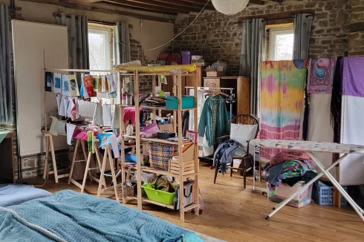
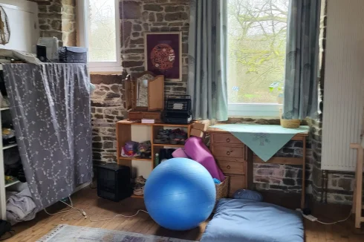
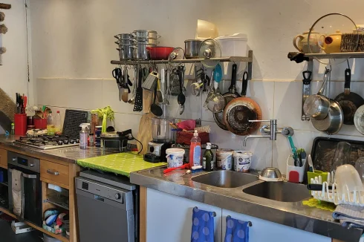
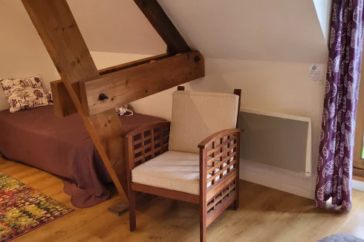
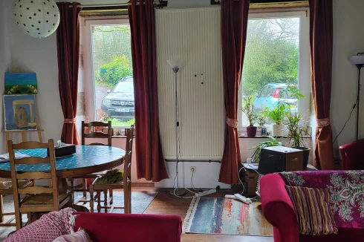
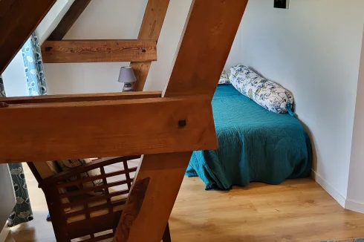
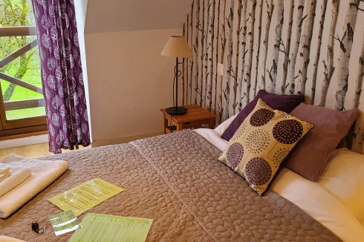
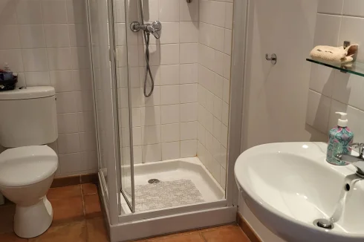
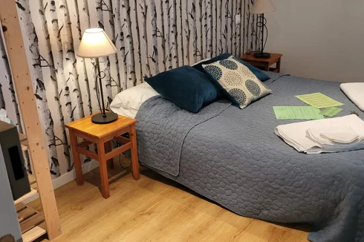
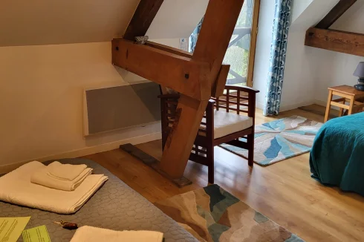
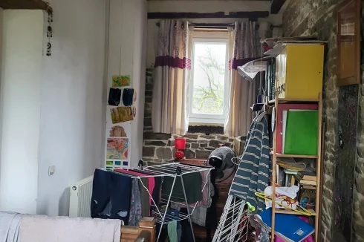
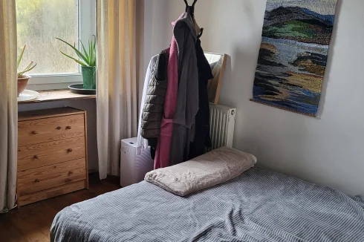
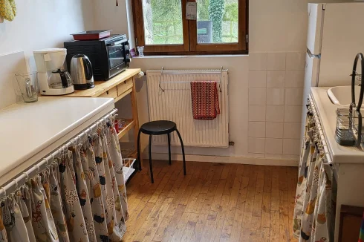
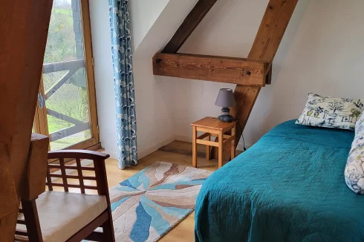
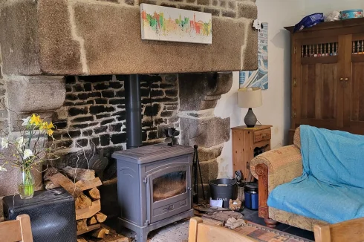
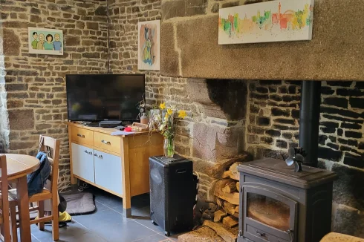
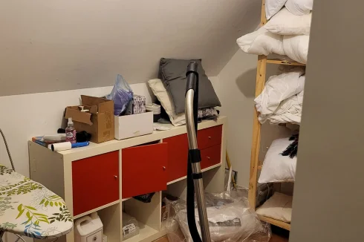
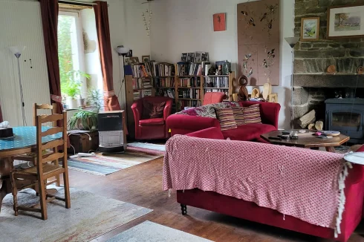
Key Info
- Type: Residential (Country House, Farmhouse / Fermette, House), Business (Bed & Breakfast, Working Farm / Farmland, Gîte), Investment Property, Maison Ancienne, Woodland / Wooded , Detached
- Bedrooms: 7
- Bath/ Shower Rooms: 5
- Habitable Size: 385 m²
- Land Size: 2.9 ha
Highlights
- Income potential from gite
- Beautiful setting - nearly 3 hectares of land
- Outbuildings
- Peaceful rural location
- Lots of potential
Features
- Bed & Breakfast Potential
- Broadband Internet
- Central Heating
- Character / Period Features
- Countryside View
- Driveway
- En-Suite Bathroom(s) / Shower room(s)
- Fireplace / Stove
- Garage(s)
- Garden(s)
- Gîte(s) / Annexe(s)
- Land
- Mains Electricity
- Mains Water
- Off-Street Parking
- Outbuilding(s)
- Renovated / Restored
- Renovation / Development Potential
- Rental / Gîte Potential
- Stone
- Woodburner Stove(s)
Property Description
Summary
Unique opportunity to purchase a detached farmhouse with an adjacent guesthouse/b and b in a beautiful verdant setting in Lower Normandy.
The present owners have used the longère as their main residence and have done b and b in the guesthouse but this could be an independent gite – could be a hybrid gite/chambre d hote depending on demand. Its configuration lends itself to a variety of different situations – and having 4 en suite bedrooms (one on the ground floor) offers good income earning possibilities.
The farmhouse has a habitable floor area of 191m2 and the guesthouse has a habitable floor area of 174m2. The land in total is just under 3 hectares of grounds.
The configuration of the main house is as follows
The main house and gite are approached down a gravel driveway off a country road which offers ample parking on both sides of the driveway for personal and gite use.
For the main house the front door leads to a long entrance hall leading to the large kitchen diner on the right and the living room on the left. Both the kitchen and living room have fireplaces with woodburning stoves. WC with handbasin.
First Floor
Three bedrooms, bathroom wc and handbasin.
The configuration of the guesthouse is as follows
Ground Floor
Entrance with storage/utility room to the left leading to a large open plan living/dining area/communal are for the guest house users. There is a kitchen area so guests can prepare meals if they require. Ground floor bedroom with en=suite shower room, wc and hand basin this bedroom has been named Willow and also has an external door with access to the outside sitting area with views of the countryside. This room is 16,5m2.
First floor
Good sized landing area.
Three bedrooms – all with en-suite shower facilities, wcs and handbasins. The tree name theme continues and the three bedrooms are named hazel, cherry and oak.
Hazel – This has a seating area with views over Normandy countryside. The bedroom is 18.5m2
Cherry – 18.5m2 also with seating for views over the countryside.
Oak Tree Room – This is the largest of the bedrooms at 26m2 and can accommodate 5 person.
Attached to this building is a large garage (see photos)
The property is set in grounds of 2.86 hectares
Location
Not far from Tessy Bocage in the department of la Manche Lower Normandy
Easy access to A84
Restaurant in nearest village
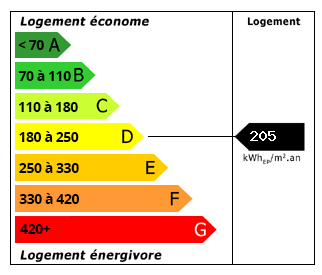 Energy Consumption (DPE)
Energy Consumption (DPE)
 CO2 Emissions (GES)
CO2 Emissions (GES)
 Currency Conversion provided by French Property Currency
powered by A Place in the Sun Currency, regulated in the UK (FCA firm reference 504353)
Currency Conversion provided by French Property Currency
powered by A Place in the Sun Currency, regulated in the UK (FCA firm reference 504353)
| €343,200 is approximately: | |
| British Pounds: | £291,720 |
| US Dollars: | $367,224 |
| Canadian Dollars: | C$504,504 |
| Australian Dollars: | A$566,280 |
Location Information
Property added to Saved Properties