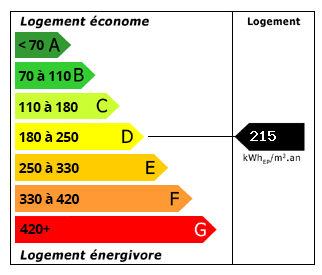Elegant Chateau in the Heart of an Estate of 53 ha of Land with Three Houses and Outbuildings
Advert Reference: 1014
For Sale By Agent
Agency: PIERRE CHANGARNIER IMMOBILIER
This property has been brought to you by Green-Acres
 Currency Conversion provided by French Property Currency
powered by A Place in the Sun Currency, regulated in the UK (FCA firm reference 504353)
Currency Conversion provided by French Property Currency
powered by A Place in the Sun Currency, regulated in the UK (FCA firm reference 504353)
| €1,200,000 is approximately: | |
| British Pounds: | £1,020,000 |
| US Dollars: | $1,284,000 |
| Canadian Dollars: | C$1,764,000 |
| Australian Dollars: | A$1,980,000 |










Key Info
- Type: Residential (Country Estate, Château, Country House, Maison de Maître, Manoir / Manor House), Investment Property, Maison Ancienne, Maison Bourgeoise, Equestrian Property , Detached
- Bedrooms: 11
- Bath/ Shower Rooms: 3
- Habitable Size: 589 m²
- Land Size: 53.4 ha
Features
- Character / Period Features
- Driveway
- Garden(s)
- Gîte(s) / Annexe(s)
- Land
- Off-Street Parking
- Outbuilding(s)
- Rental / Gîte Potential
- Stable(s) / Equestrian Facilities
- Stone
- Swimming Pool
Property Description
This vast 53-hectare estate at the gates of Moulins includes a castle from the seventeenth, eighteenth and nineteenth centuries, three houses for rental use, outbuildings, a pleasure park with swimming pool, land and woods.
The central part of the castle is the oldest and dates from the seventeenth century. In the eighteenth century, two pavilions were erected on either side and in the nineteenth century a floor and two interior staircases were added.
Overlooking the park and facing east-west, the castle has approximately 589 m² of living space and a convertible second floor of 262 m².
On the ground floor:
– An entrance of 26.63 m², accessible by a porch with stone steps;
– A dining room of 30.43 m². Limestone fireplace. Parquet in herringbone ;
– Two pantries of 11.42 m² and 8.13 m²;
– A bedroom of 15.20 m²;
– A bathroom of 5.90 m²: sink, bidet, bath and toilet;
– A 7.25 m² linen room;
– A north and east fitted kitchen of 25.86 m². Central island. Stainless steel hood. Induction hobs;
– An office of 10.63 m²;
– A small southern blue living room of 17.96 m². Black marble fireplace;
– A south and east office of 12.93 m²;
– A bathroom of 5.02 m²: sink, shower and toilet;
– A large living room of 31.27 m² facing south and west very bright. Limestone fireplace. Parquet in herringbone ;
– A west library of 30.67 m². Black marble fireplace. Wood stove;
Access to the first floor is via a majestic wooden staircase with sculpted balusters.
On the first floor: ten bedrooms, three shower rooms, two bathrooms and two toilets.
Via the wooden back staircase, access to the second floor. Formerly used for maids' rooms, it is composed of 11 rooms to be completely renovated but will provide 263 m² of additional living space, bringing the total possible living area to 852 m².
In the basement, accessible from the outside: four cellars and the boiler room.
Central heating with two independent boilers: one with Chappée brand oil dating from 1998 and one with wood chips Hargassner brand from 2024.
Slate roofs of the pavilions redone in 1995, the rest older but followed. Above, flat shingle roof in correct but old condition (two layers). Treated framework.
In the park, a house for rental use of about 65 m² with garden and garage.
At the north entrance to the park, a semi-detached house with a barn for rental use offers two dwellings of 65 m² each.
Individual sanitation must be brought up to standard.
To the east of the castle, a first outbuilding with a redone roof includes a 37 m² bicycle room, a 30 m² garage, a courtyard, two woodsheds and a dovecote.
A second outbuilding includes a barn of 60 m², two boxes and the swimming pool room.
Between the two, a south-facing swimming pool of 10 meters by 5 meters. New liner and curtain. Salt filtration. Heating by a heat pump.
The park is rich in many hundred-year-old trees, including a superb sequoia. Two small water features and a stream.
About 30 ha are covered with woods that are directly exploited with a simple management plan, mainly oak and fir.
About 15 ha of meadows have been leased to a farmer under a 9-year lease since 1 July 2002.
The entrance to the property is via an electric gate located to the north and another to the south, preceded by a beautiful and long bridle path.
It is located at the gates of Moulins and very easily accessible by road. Its vast estate, its large interior volumes and its architectural qualities make this prestigious complex the ideal accommodation for a large family or the perfect setting for a tourist, cultural or hotel operation.
 Energy Consumption (DPE)
Energy Consumption (DPE)
 CO2 Emissions (GES)
CO2 Emissions (GES)
 Currency Conversion provided by French Property Currency
powered by A Place in the Sun Currency, regulated in the UK (FCA firm reference 504353)
Currency Conversion provided by French Property Currency
powered by A Place in the Sun Currency, regulated in the UK (FCA firm reference 504353)
| €1,200,000 is approximately: | |
| British Pounds: | £1,020,000 |
| US Dollars: | $1,284,000 |
| Canadian Dollars: | C$1,764,000 |
| Australian Dollars: | A$1,980,000 |
Location Information
For Sale By Agent
Agency: PIERRE CHANGARNIER IMMOBILIER
This property has been brought to you by Green-Acres
Property added to Saved Properties