Nineteenth Century Mansion with Outbuildings, Park and Swimming Pool.
Advert Reference: 999
For Sale By Agent
Agency: PIERRE CHANGARNIER IMMOBILIER
This property has been brought to you by Green-Acres
 Currency Conversion provided by French Property Currency
powered by A Place in the Sun Currency, regulated in the UK (FCA firm reference 504353)
Currency Conversion provided by French Property Currency
powered by A Place in the Sun Currency, regulated in the UK (FCA firm reference 504353)
| €995,000 is approximately: | |
| British Pounds: | £845,750 |
| US Dollars: | $1,064,650 |
| Canadian Dollars: | C$1,462,650 |
| Australian Dollars: | A$1,641,750 |
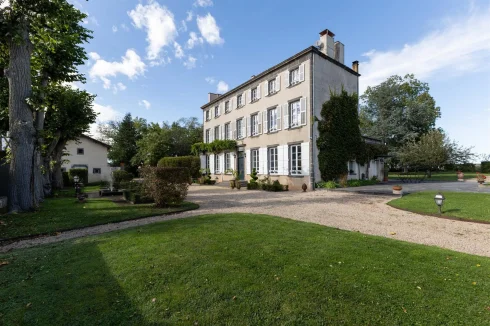
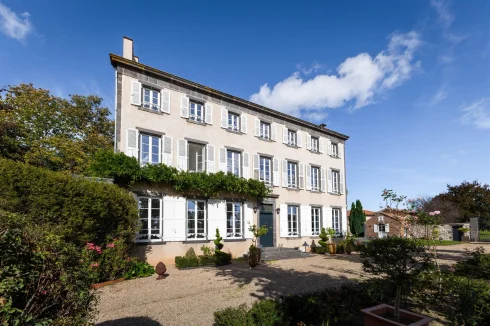
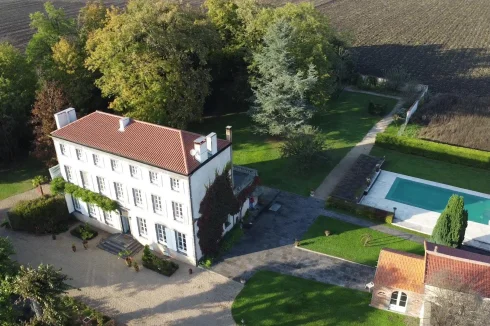
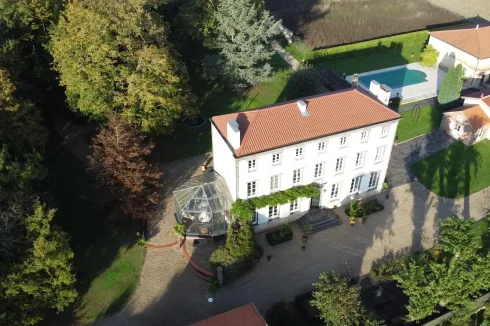
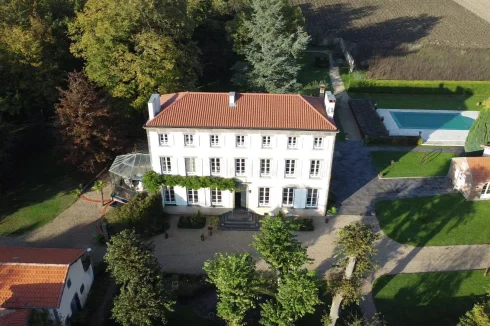
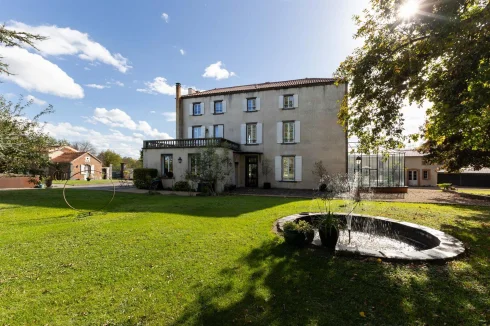
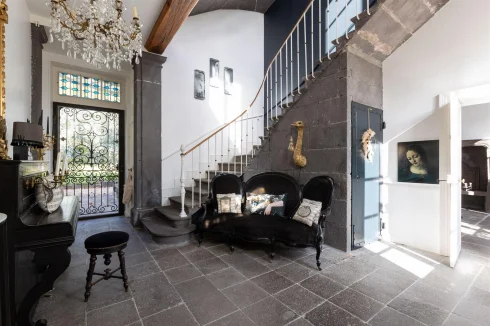
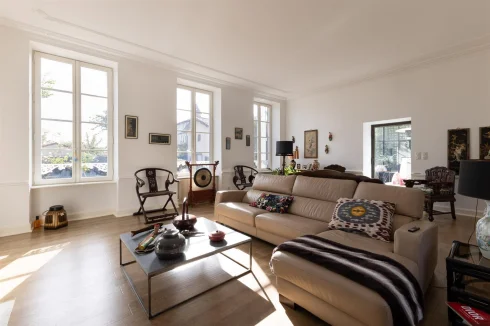
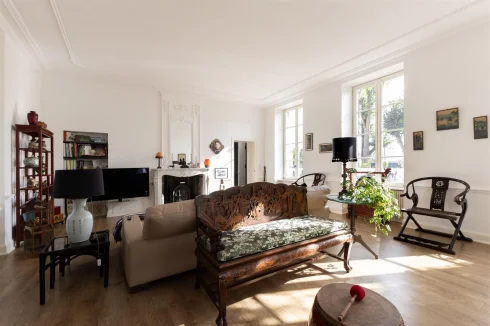
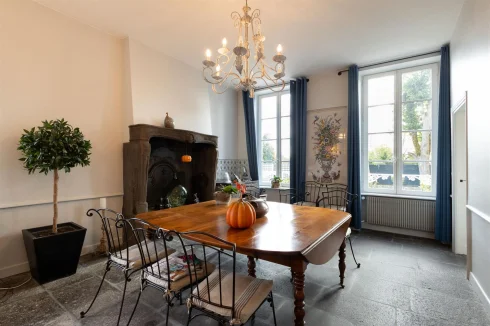
Key Info
- Type: Residential (Maison de Maître, Mansion / Belle Demeure, Manoir / Manor House, House), Maison Ancienne, Maison Bourgeoise , Detached
- Bedrooms: 5
- Bath/ Shower Rooms: 3
- Habitable Size: 276 m²
- Land Size: 6,166 m²
Features
- Character / Period Features
- Driveway
- Garden(s)
- Land
- Off-Street Parking
- Outbuilding(s)
- Rental / Gîte Potential
- Stone
- Swimming Pool
- Terrace(s) / Patio(s)
Property Description
Nestled in the Limagne plain, this elegant mansion built in 1802 has been completely restored and stands in the heart of a beautiful landscaped park of 6,166 m² with swimming pool. Numerous renovated outbuildings used as a garage, pool-house, stable and workshop complete this charming set.
It comprises a rectangular main building flanked to the west by a winter garden and a large terrace on the park side.
Partly built on cellars and facing south, it develops approximately 276.35 m² of living space.
On the ground floor:
– a 21.32 m² south entrance hall. Flagstones, pilasters and monumental staircase in Volvic stone. Stained glass;
– a suspended toilet of 1.06 m². Hand washbasin;
– a living room facing south of 39.08 m². Nineteenth century fireplace in white marble and its sculpted trumeau. Parquet;
– a very bright and heated winter garden of 29.29 m². Volvic stone floor;
– a dining room to the south of 24.19 m². Floor slabs, old vegetable garden and nineteenth-century fireplace in Volvic stone;
– a 17.15 m² equipped kitchen by Schmidt. Piano. Oven. Sink. Tiled floor. Gas stove bottle. Level access to the garden;
– a scullery of 6.31 m². Sink. Refrigerator;
– a 5.58 m² boiler room.
On the first floor: a bedroom of 21.76 m² with its shower room and opening onto a large terrace, a bedroom of 20.64 m² with its bathroom and dressing room.
On the second floor: an office, two bedrooms, two dressing rooms and a shower room.
The central heating consists of a Kwb wood pellet boiler installed in 2012. It also produces domestic hot water for the house and the pool house.
The restoration work on the house included the replacement of all the wooden double glazed windows, the interior insulation of the house, the electricity, the decoration, the kitchen and the repair of the roof.
Connection to mains drainage.
A terrace paved with Volvic stones surrounds the east and north sides of the house.
To the east, a pool house of approximately 42.42 m² has been renovated and fitted out: kitchen, living room, shower room and mezzanine bedroom.
Opposite the pool-house, a 10 X 5 swimming pool heated by heat pump.
A barn in perfect condition includes a garage of 80 m² and 3 workshops.
To the south-west of the house, an outbuilding offers on the ground floor a workshop, two stables, a courtyard and upstairs 3 rooms.
In the fully enclosed park, hundred-year-old trees, a large lawn, fruit trees and two ponds with fountains fed by water from the well.
On the edge of a small hamlet, this property enjoys an ideal location: only 17 km from Riom, 27 km from Clermont-Ferrand and 31 km from Vichy, a UNESCO World Heritage Site.
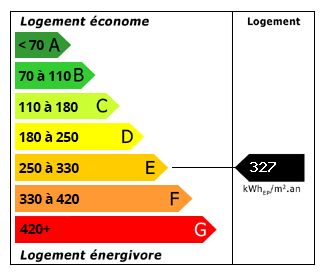 Energy Consumption (DPE)
Energy Consumption (DPE)
 CO2 Emissions (GES)
CO2 Emissions (GES)
 Currency Conversion provided by French Property Currency
powered by A Place in the Sun Currency, regulated in the UK (FCA firm reference 504353)
Currency Conversion provided by French Property Currency
powered by A Place in the Sun Currency, regulated in the UK (FCA firm reference 504353)
| €995,000 is approximately: | |
| British Pounds: | £845,750 |
| US Dollars: | $1,064,650 |
| Canadian Dollars: | C$1,462,650 |
| Australian Dollars: | A$1,641,750 |
Location Information
For Sale By Agent
Agency: PIERRE CHANGARNIER IMMOBILIER
This property has been brought to you by Green-Acres
Property added to Saved Properties