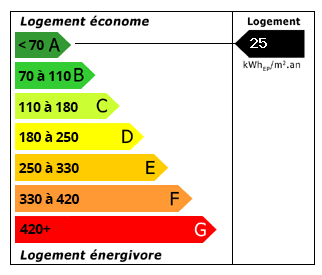Magnificent New Architect Villa with Swimming Pool and Country Garden
Advert Reference: 7420
For Sale By Agent
Agency: Keller Williams Guylène Bergé
This property has been brought to you by Green-Acres
 Currency Conversion provided by French Property Currency
powered by A Place in the Sun Currency, regulated in the UK (FCA firm reference 504353)
Currency Conversion provided by French Property Currency
powered by A Place in the Sun Currency, regulated in the UK (FCA firm reference 504353)
| €1,460,000 is approximately: | |
| British Pounds: | £1,241,000 |
| US Dollars: | $1,562,200 |
| Canadian Dollars: | C$2,146,200 |
| Australian Dollars: | A$2,409,000 |
















Key Info
- Type: Residential (Château, Country House, Maison de Maître, Villa, Manoir / Manor House), Maison Ancienne, Maison Bourgeoise , Detached
- Bedrooms: 3
- Bath/ Shower Rooms: 1
- Habitable Size: 220 m²
- Land Size: 1,050 m²
Features
- Character / Period Features
- Driveway
- Garden(s)
- Off-Street Parking
- Rental / Gîte Potential
- Stone
- Swimming Pool
- Terrace(s) / Patio(s)
Property Description
[St Gély du Fesc - Near Montpellier - Architect villa - New house - Luxury - Space - Swimming pool - Landscaped garden - Terraces - Walking amenities - Energy performance - Home Automation]
Imagine a life where discreet luxury is combined with the serenity of a privileged environment. Nestled in the heart of the highly sought-after village of St Gély du Fesc, this sumptuous architect's villa of 220m² of living space, brand new from 2024, embodies the French art of living. Located a few steps from shops and services, this exceptional property is an invitation to a refined lifestyle, where every detail has been thought out for your comfort and well-being.
Interior Description:
Living Space: As soon as you enter, you will be greeted by abundant natural light that floods a cathedral living room of more than 100m². The large bay windows erase the boundaries between the inside and the outside, creating an exceptional and airy living space.
Kitchen: The open-plan and fully equipped kitchen is much more than just a functional space. It is a place of sharing and conviviality, ideal for concocting gourmet meals and creating unforgettable memories with your loved ones.
Master Suite: A real cocoon of well-being of 30m², this master suite offers an openwork dressing room where your most precious clothes will find their place, as well as a bathroom with impeccable finishes. Equipped with a walk-in shower, a bathtub and a double sink unit, it promises moments of absolute relaxation.
Upstairs: A magnificent custom-made staircase, with a sleek design mixing wood and wrought iron, invites you to discover the first floor. Two spacious bedrooms of 13m² each, with built-in wardrobes, welcome your loved ones with warmth and friendliness. A modern and functional bathroom completes this sleeping area. A large mezzanine of 20m² overlooks the living room, offering a unique perspective on the living room. This modular space could easily be transformed into a third bedroom, depending on your needs.
Exterior Description:
Landscaped Garden: A haven of peace of 1050m² where nature expresses itself with beauty and serenity. In the middle of the oak trees, a generously sized swimming pool (9x3m) invites you to swim and relax. The wooden terrace, bordered by lush vegetation, becomes a privileged place of conviviality, where you can recharge your batteries and enjoy the mild summer evenings.
Terrace: An ideal outdoor space to receive your guests or simply enjoy a moment of relaxation in the open air.
Technical aspects:
Thermal Comfort: A heated and cooling floor ensures an ideal temperature in all seasons.
Water Quality: A water softener preserves the quality of your installation.
Home automation: The house is fully automated, offering optimal living comfort and intelligent management of your home.
Location and Amenities:
Proximity: Located five minutes from schools, this villa is ideally placed for families. The surrounding area is well connected with a bus stop two minutes away, the tram eight minutes away, and the train station 25 minutes away. The A750 motorway and the N109 are within 9 km.
Leisure and Services: For your leisure activities, you can count on a tennis court near the house. There are also restaurants, shops, bakeries, two butchers, a grocery store and a fishmonger. Located a few steps from the shops, the market and medical areas, this property offers you a privileged living environment, where everything is within easy reach.
From an energy point of view, this house is very well insulated. It is classified A for both energy class and
 Energy Consumption (DPE)
Energy Consumption (DPE)
 CO2 Emissions (GES)
CO2 Emissions (GES)
 Currency Conversion provided by French Property Currency
powered by A Place in the Sun Currency, regulated in the UK (FCA firm reference 504353)
Currency Conversion provided by French Property Currency
powered by A Place in the Sun Currency, regulated in the UK (FCA firm reference 504353)
| €1,460,000 is approximately: | |
| British Pounds: | £1,241,000 |
| US Dollars: | $1,562,200 |
| Canadian Dollars: | C$2,146,200 |
| Australian Dollars: | A$2,409,000 |
Location Information
For Sale By Agent
Agency: Keller Williams Guylène Bergé
This property has been brought to you by Green-Acres
Property added to Saved Properties