Modernist Architecture - 1981 - B. Champagnat
Advert Reference: 151
For Sale By Agent
Agency: ARCHITECTURES Immobilier
This property has been brought to you by Green-Acres
 Currency Conversion provided by French Property Currency
powered by A Place in the Sun Currency, regulated in the UK (FCA firm reference 504353)
Currency Conversion provided by French Property Currency
powered by A Place in the Sun Currency, regulated in the UK (FCA firm reference 504353)
| €2,100,000 is approximately: | |
| British Pounds: | £1,785,000 |
| US Dollars: | $2,247,000 |
| Canadian Dollars: | C$3,087,000 |
| Australian Dollars: | A$3,465,000 |
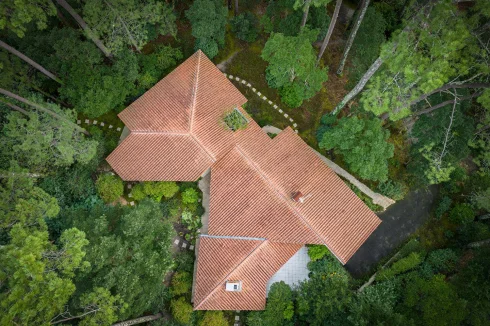
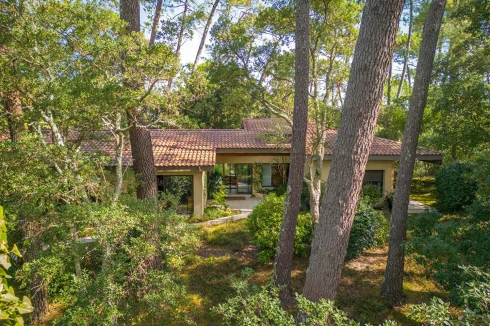
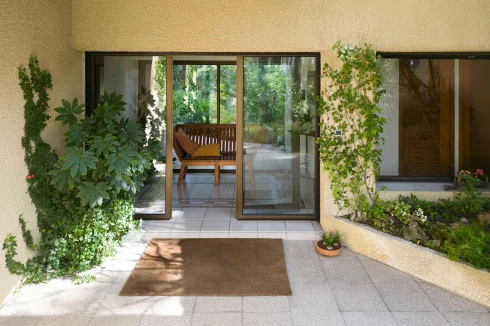
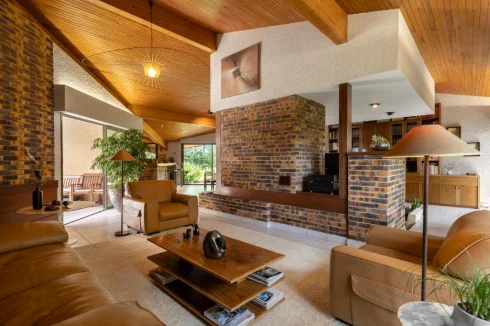
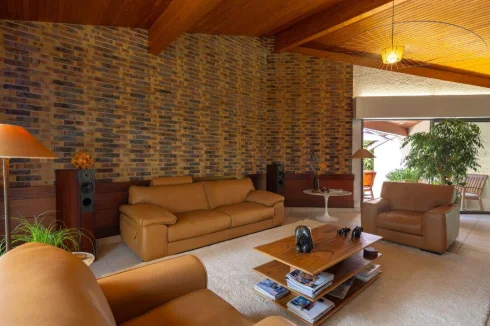
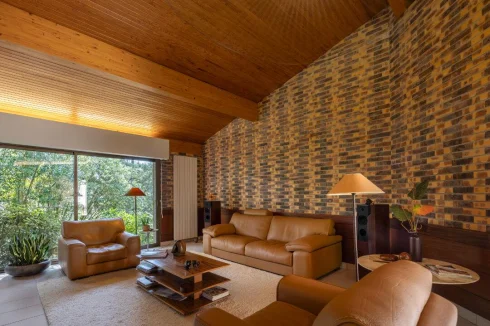
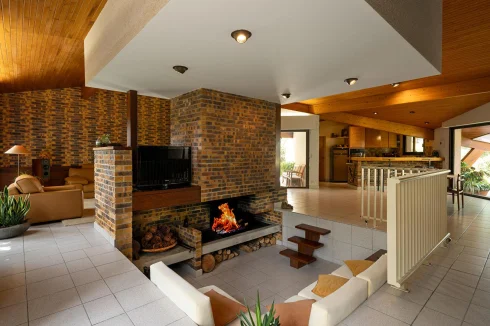
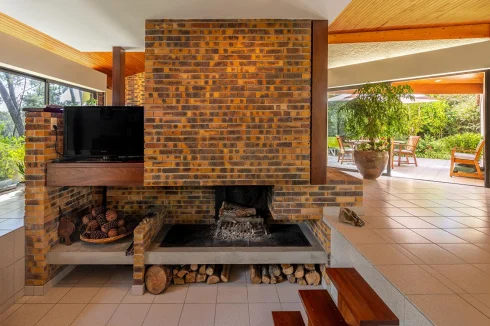
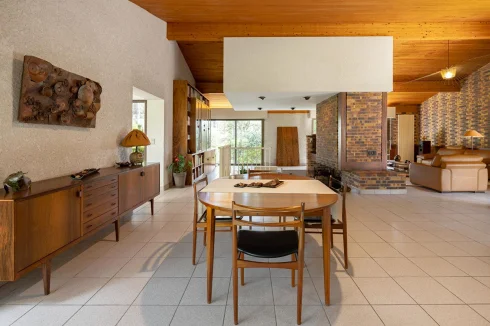
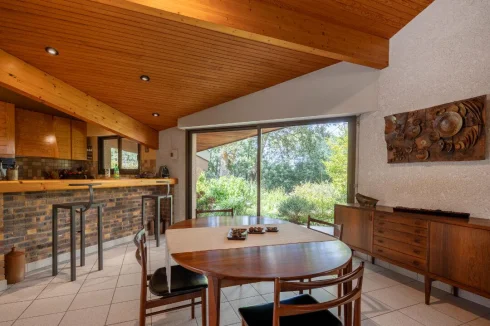
Key Info
- Type: Residential (Château, Country House, Maison de Maître, Manoir / Manor House), Maison Ancienne, Maison Bourgeoise , Detached
- Bedrooms: 3
- Bath/ Shower Rooms: 2
- Habitable Size: 164 m²
- Land Size: 2,200 m²
Features
- Character / Period Features
- Driveway
- Garden(s)
- Off-Street Parking
- Rental / Gîte Potential
- Stone
Property Description
Sole agent - It is in the heart of a preserved district of Hossegor, immersed in nature, that this discreet architecture by Bernard Champagnat blends in.
Built in a dominant position in the 80s on a plot of 2200m2 planted with pines and cork oaks, the architect's objective was to preserve the place intact in order to invite nature to flourish in the middle of this built environment.
Inspired by the modernist movement and the concept of the bi-nuclear house imagined by the famous architect Marcel Breuer, the villa follows a single-storey configuration composed of two separate cores, finding on one side the reception rooms and on the other the rest rooms. The link between these 2 volumes is a largely glazed entrance where the boundaries between the outside and the inside are blurred, and natural light penetrates without constraint.
The reception room offers a spectacular volume of 90m2 with high ceilings, and whose reading of the space suggests a dining room, an open fitted kitchen, a relaxing lounge and the unmissable fire pit which invites you to enjoy a sublime fireplace.
The night area houses 3 bedrooms, 2 bathrooms, toilets, and many carpentry fittings designed in exotic wood.
The presence of raw materials such as wood in different species, Vaugirard brick, glazed earthenware, as well as custom-made furniture, contribute to the hushed and warm atmosphere.
The whole is adorned with large terraces partially covered by the extension of the roofs ensuring the inside/outside link for each of the rooms.
A garage in the basement with a surface area of 90m2 with pantry and shower for returning from the beaches complete the whole.
Bernard Champagnat has created an architecture connected to nature, displaying a perfect balance between solid and transparent volumes, the weight of the concrete walls and the lightness of the roof design.
This remarkable villa only 4km from the ocean beaches is a unique property, still owned by the original family.
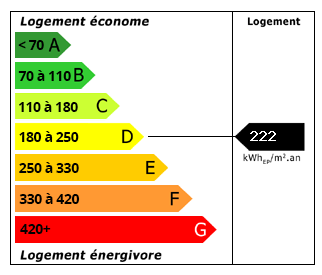 Energy Consumption (DPE)
Energy Consumption (DPE)
 CO2 Emissions (GES)
CO2 Emissions (GES)
 Currency Conversion provided by French Property Currency
powered by A Place in the Sun Currency, regulated in the UK (FCA firm reference 504353)
Currency Conversion provided by French Property Currency
powered by A Place in the Sun Currency, regulated in the UK (FCA firm reference 504353)
| €2,100,000 is approximately: | |
| British Pounds: | £1,785,000 |
| US Dollars: | $2,247,000 |
| Canadian Dollars: | C$3,087,000 |
| Australian Dollars: | A$3,465,000 |
Location Information
For Sale By Agent
Agency: ARCHITECTURES Immobilier
This property has been brought to you by Green-Acres
Property added to Saved Properties