Wing of Castle for Sale in Sologne with a Private Garden and a Swimming Pool
Advert Reference: LH011524
For Sale By Agent
Agency: Immobiliere Du Luberon
This property has been brought to you by Green-Acres
 Currency Conversion provided by French Property Currency
powered by A Place in the Sun Currency, regulated in the UK (FCA firm reference 504353)
Currency Conversion provided by French Property Currency
powered by A Place in the Sun Currency, regulated in the UK (FCA firm reference 504353)
| €850,000 is approximately: | |
| British Pounds: | £722,500 |
| US Dollars: | $909,500 |
| Canadian Dollars: | C$1,249,500 |
| Australian Dollars: | A$1,402,500 |
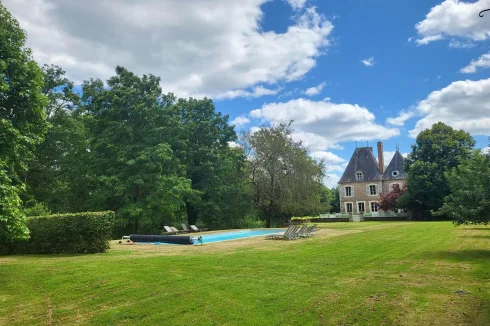
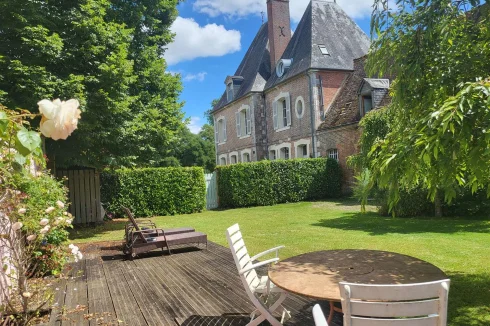
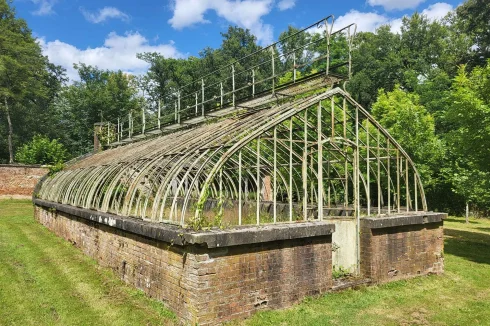

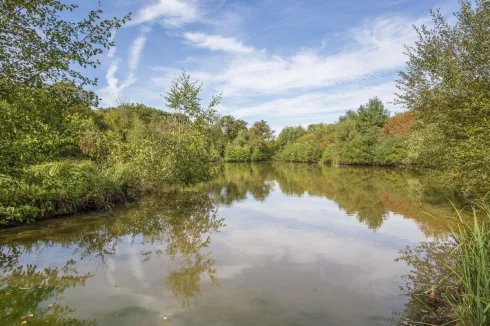
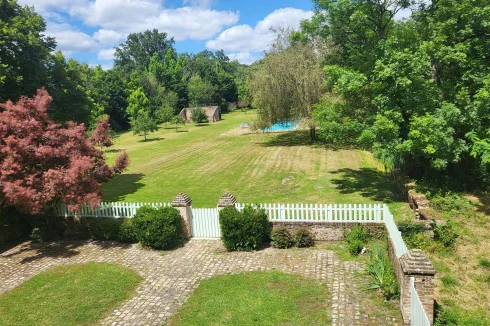
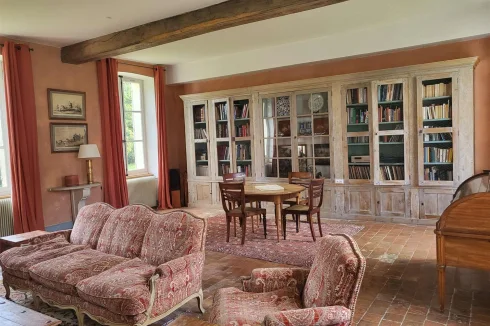
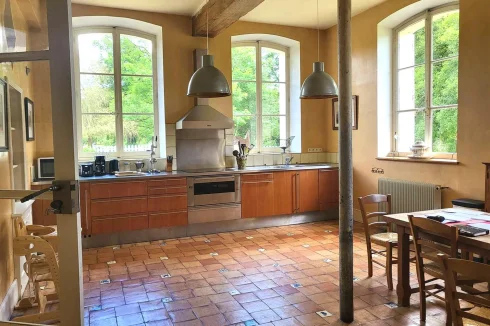
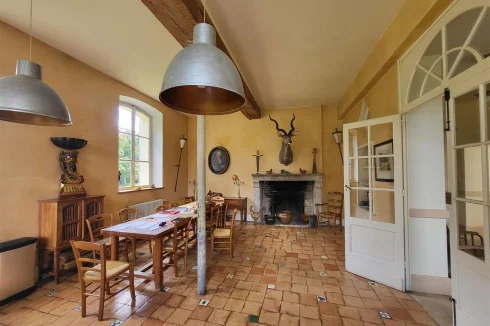

Key Info
- Type: Residential (Château, Country House, Maison de Maître, Manoir / Manor House), Maison Ancienne, Maison Bourgeoise , Detached
- Bedrooms: 7
- Bath/ Shower Rooms: 5
- Habitable Size: 484 m²
- Land Size: 23 ha
Features
- Character / Period Features
- Driveway
- Garden(s)
- Land
- Off-Street Parking
- Rental / Gîte Potential
- Stone
- Swimming Pool
- Terrace(s) / Patio(s)
Property Description
In the heart of Sologne, 1h50 from Paris, 20 km from Lamotte Beuvron and 24 km from
Salbris.
The current castle, whose construction began in 1604 by François Sabathier
(treasurer of savings in 1577), was completed by the most illustrious lord of Brinon
Pierre Séguier who was President of the king's councils, Grand Master of the Parliaments, founding member of the French Academy, chancellor of France under Louis Xv, first person in the kingdom after the King, who owned it for nearly thirty years. He must leave it to his daughter the Duchess of Sully.
The Château is built in its partially enclosed 23.5 hectare park. He has a
pond of one hectare and borders the Sauldre river for 900 meters.
The Castle is divided into four parts, the two wings and the center divided in two.
The park is wooded and has a network of paths allowing easy movement.
The part of the castle for sale includes;
On the ground floor which is accessible via two entrances (main courtyard or ground
private) a vast gallery of 30 sqm with high ceilings, numerous
cupboards, Burgundy stone floors and old tiles, a fitted kitchen and
equipped Bultaup of 40 sqm with fireplace, Provençal tiles, a living room of 58 sqm with 6
windows and a 17th century fireplace, original tiles, a laundry-boiler room and
scullery with exit to the outside, toilet
On the 1st floor: a large hallway, a bedroom with its bathroom, a second
bedroom with fireplace and bathroom, two other bedrooms, a bathroom
On the 2nd floor: An attic bedroom with bull's eye and roof window and a
room of 55 sqm with a superb exposed framework and oak parquet flooring, a
bathroom with Orient Express faucets and a beautiful exposed framework.
This whole set is very bright.
Then an outbuilding: Duplex apartment comprising on the ground floor a space
living room kitchen of 57 sqm and 2 bedrooms and a bathroom upstairs
Outside: a private garden with trees with a surface area of 6,707 sqm, beautiful terraces
paved and wooden terraces, two superb period greenhouses and the gardener’s house
A swimming pool of 15 meters x 5, changing room and technical room in part of an old
tight.
The whole is on a closed courtyard with independent access by road with a gate.
automatic as well as access from the park.
The Castle and the Outbuildings are listed in the Inventory of Historic Monuments.
The useful surface area is 551.65 sqm
The main courtyard and the 23.5 hectares park are shared.
Lots of charm, character and authenticity with very nice old features,
beams, moldings, functional fireplaces, very beautiful floors, high ceilings
in a place steeped in history.
The whole is in exceptional condition and perfectly maintained.
This part of the castle can be used for various main residence projects or
secondary but also investment because the seasonal rental to be developed can
generate a turnover of around 40,000 euros by renting only in the summer.
The town center and the village shops are within walking distance.
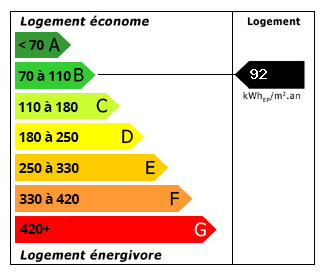 Energy Consumption (DPE)
Energy Consumption (DPE)
 CO2 Emissions (GES)
CO2 Emissions (GES)
 Currency Conversion provided by French Property Currency
powered by A Place in the Sun Currency, regulated in the UK (FCA firm reference 504353)
Currency Conversion provided by French Property Currency
powered by A Place in the Sun Currency, regulated in the UK (FCA firm reference 504353)
| €850,000 is approximately: | |
| British Pounds: | £722,500 |
| US Dollars: | $909,500 |
| Canadian Dollars: | C$1,249,500 |
| Australian Dollars: | A$1,402,500 |
Location Information
For Sale By Agent
Agency: Immobiliere Du Luberon
This property has been brought to you by Green-Acres
Property added to Saved Properties