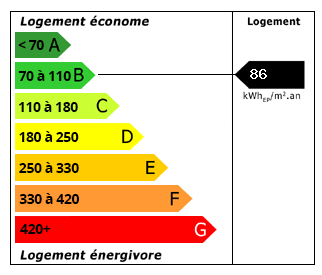Villa 7 Rooms of 215m²
Advert Reference: homki234_bdac5
For Sale By Agent
Agency: HOMKI IMMOBILIER
This property has been brought to you by Green-Acres
 Currency Conversion provided by French Property Currency
powered by A Place in the Sun Currency, regulated in the UK (FCA firm reference 504353)
Currency Conversion provided by French Property Currency
powered by A Place in the Sun Currency, regulated in the UK (FCA firm reference 504353)
| €350,000 is approximately: | |
| British Pounds: | £297,500 |
| US Dollars: | $374,500 |
| Canadian Dollars: | C$514,500 |
| Australian Dollars: | A$577,500 |










Key Info
- Type: Residential (Villa, House) , Detached
- Bedrooms: 4
- Bath/ Shower Rooms: 2
- Habitable Size: 215 m²
- Land Size: 2,975 m²
Features
- Garden(s)
- Off-Street Parking
- Rental / Gîte Potential
- Swimming Pool
- Terrace(s) / Patio(s)
Property Description
Exclusivity not to be missed in the town of Quillan!
A 4 faced, south facing, 4 bedroom architect-designed villa with swimming pool, set on its own plot of 2975 m² with exceptional views of the foothills of the Pyrenees (from all windows).
The property is situated at the end of a quiet cul-de-sac, itself situated on the edge of the pretty village of Quillan, but only a 10 minute walk from its shops, restaurants/bars, public transport and places of
entertainment.
It is below the winter snow line but only 35km from the nearest ski resort, 3km from the leisure park and swimming lake of St Bertrand and just over an hour from the Mediterranean beaches.
See for more info about Quillan and its surroundings.
Key Points
● A 4-sided architect-designed villa with 4 bedrooms, set on a plot of 2975 m² including 800m² of garden
cultivated.
● South facing with unobstructed views from all windows
● Double glazing and high levels of insulation throughout
● City gas central heating by high-efficiency condensing boiler. 2 air conditioners
Reversible.
● Solar water heater (normally providing all domestic hot water between April and November)
● Garage with workshop and wine cellar areas. Parking for an additional 4 cars in the driveway of
185m².
● Carport/motorhome 3.9m wide x 6m depth (medium) x 6m height under roof.
● Chlorine free swimming pool 8.5m x 3.8m with counter-current swimming, solar shower and solar terrace
55m²
● Mature gardens on 3 sides with automatic watering system and water recovery system
rain. Adjacent south facing terraces accessed from the living room and kitchen of 52m².
● Gigabit fiber optic internet connection. Motorized entrance gates with video intercom access. Cameras
Remotely accessible security devices.
Accommodation:
The living area of 215 m² is distributed over 2 levels. The ground floor comprising the main living areas, as well as a sleeping area and separate side consisting of 2 double bedrooms and a bathroom/WC, making it ideal for a person with reduced mobility.
The 1st floor has 2 further double bedrooms (one with en-suite dressing room), a second bathroom/WC and a large mezzanine (36 m²), currently used as an office and wellness area.
Ground floor:
● Entrance hall.
● Large bright and airy living room of 58 m² with dining area. Double height ceiling with
Beams. Open fireplace with heat recovery system. Double patio doors opening onto a south facing terrace. Solid oak staircase to the 1st floor.
● Fully fitted and equipped kitchen/breakfast area.
● Laundry/boiler room with connections for washing machine, dryer.
● Toilet with washbasin.
● Interior hallway (at night) with door to the rear garden. Cloakroom and reversible air conditioner.
Access to:
● Bathroom 1 with double vanity unit, large bathtub with hand shower, Wc.
● Bedroom 1 (14.6 m²). Cupboard.
● Bedroom 2 (12.2 m²). Cupboard.
1st floor:
● Mezzanine of 36m² above the dining room part of the living room and the corridor on the ground floor,
Currently used as an office/workspace but also suitable for a chill-out area and/or occasional guest room. Reversible air conditioner.
● Bedroom 3 (18.9 m²). Beams. Access to:
● Walk-in closet (7 m²), which could be converted into an en-suite bathroom if desired.
● Bedroom 4 (14.6 m²) Exposed beams. Cupboard.
● Bathroom 2 with wall-hung vanity unit, Wc, Victorian style bath, separate shower cubicle.
Basement floor:
● Garage (30 m²) for a normal car or 2 small ones. Water and electricity points.
● Workshop (12.9 m²) with storage and access to the basement of the house.
● Wine cellar (4.4 m²).
Financial Information:
● Property tax is 2511€
This is a very well appointed property that requires little maintenance in an exceptional and intimate location with exceptional views.
Who is the Homker near you?
I am Julien Bisquerra, a commercial agent registered with the Rsac of Narbonne under the number and I would be delighted to introduce you to him!
Who is Homki?
Homki offers buyers and sellers a complete and transparent service so that each real estate project is an innovative experience lived serenely.
Our agency fees are €4,900 fixed to be paid by the seller.
 Energy Consumption (DPE)
Energy Consumption (DPE)
 CO2 Emissions (GES)
CO2 Emissions (GES)
 Currency Conversion provided by French Property Currency
powered by A Place in the Sun Currency, regulated in the UK (FCA firm reference 504353)
Currency Conversion provided by French Property Currency
powered by A Place in the Sun Currency, regulated in the UK (FCA firm reference 504353)
| €350,000 is approximately: | |
| British Pounds: | £297,500 |
| US Dollars: | $374,500 |
| Canadian Dollars: | C$514,500 |
| Australian Dollars: | A$577,500 |
Location Information
For Sale By Agent
Agency: HOMKI IMMOBILIER
This property has been brought to you by Green-Acres
Property added to Saved Properties