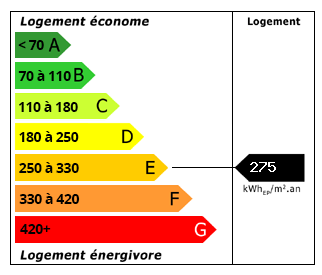Aspres Sur Buech - Castle and Outbuildings
Advert Reference: 85260309
For Sale By Agent
Agency: Daniel Féau Provence
This property has been brought to you by Green-Acres
 Currency Conversion provided by French Property Currency
powered by A Place in the Sun Currency, regulated in the UK (FCA firm reference 504353)
Currency Conversion provided by French Property Currency
powered by A Place in the Sun Currency, regulated in the UK (FCA firm reference 504353)
| €1,590,000 is approximately: | |
| British Pounds: | £1,351,500 |
| US Dollars: | $1,701,300 |
| Canadian Dollars: | C$2,337,300 |
| Australian Dollars: | A$2,623,500 |










Key Info
- Type: Residential (Château, Country House, Maison de Maître, Manoir / Manor House), Maison Ancienne, Maison Bourgeoise , Detached
- Bedrooms: 7
- Bath/ Shower Rooms: 2
- Habitable Size: 450 m²
Features
- Character / Period Features
- Driveway
- Garden(s)
- Off-Street Parking
- Outbuilding(s)
- Rental / Gîte Potential
- Ski
- Stone
- Swimming Pool
Property Description
Co-Exclusivity Daniel Feau: On the edge of the Drôme Provençale and the Alpes de Haute Provence, 15th century castle located in the heart of a renowned medieval village.
Taking advantage of the shops in the immediate vicinity, within walking distance, it benefits from a 1.2 ha park, open to the Saint-Apôtre mountain.
3 kilometres from a small aerodrome (gliders and the possibility of private flights), less than 30 minutes from Gap (26km south-west), the ski resorts of Super Dévoluy or La Joue du Loup are only 30 minutes away.
The main property is organised as follows: a period wooden door opens with privacy to this historic castle, which has remained in the original family for 500 years.
It is a 15th century castle with a stone tower now offering 450m2 of living space, on three levels on the ground floor.
Completely renovated, it benefits from recent and quality technical services.
With beautiful reception volumes, plasterwork of remarkable quality and a notable ceiling height, the main house has four complete suites on the first levels.
The third level distributes a fifth bedroom with a terrace opening onto the park and a fitness room.
The reception rooms are composed of a large kitchen-dining room with wood insert and a terrace overlooking the greenery. An office is set up in the castle tower and a second spacious living room with fireplace is south-facing.
Several cellars and different storage spaces bring comfort to family or reception life.
An apartment of about 80m2 of living space with independent entrance allows an entrepreneurial or rental activity (seasonal or annual) without any hindrance.
It is composed of two bedrooms, a living room, a kitchen and a shower room.
The cellars of the castle are healthy and vast.
Three rooms with five to six meters under the ceiling house an old press.
Attics can be converted if necessary.
Period dovecote with wooden winding staircase.
With independent access from the park, a guest house of about 140 m2 of living space allows you to receive comfortably.
The services are of high quality.
This place benefits from a living room area with insert, a kitchen/dining room, two bedrooms with a shared bathroom and a complete suite upstairs.
On the garden level, a second space can be adapted at will.
Further on in the park, the swimming pool area, in absolute calm and with a view of the mountain, is comfortable and benefits from a complete pool-house and a play area for children. A wood composed of pines ensures greenery and privacy.
A rare property by its privileged location in the heart of the village offering shops, proximity and security, its vast wooded park and its opening towards the mountains.
The main house remains on a human scale and particular care has been taken with the technical but also decorative elements where each room has its own identity, all working in respect of the history of the place.
The guest house and the independent apartment, among others, can offer commercial exploitation of the premises.
To be discovered.
 Energy Consumption (DPE)
Energy Consumption (DPE)
 CO2 Emissions (GES)
CO2 Emissions (GES)
 Currency Conversion provided by French Property Currency
powered by A Place in the Sun Currency, regulated in the UK (FCA firm reference 504353)
Currency Conversion provided by French Property Currency
powered by A Place in the Sun Currency, regulated in the UK (FCA firm reference 504353)
| €1,590,000 is approximately: | |
| British Pounds: | £1,351,500 |
| US Dollars: | $1,701,300 |
| Canadian Dollars: | C$2,337,300 |
| Australian Dollars: | A$2,623,500 |
Location Information
For Sale By Agent
Agency: Daniel Féau Provence
This property has been brought to you by Green-Acres
Property added to Saved Properties









