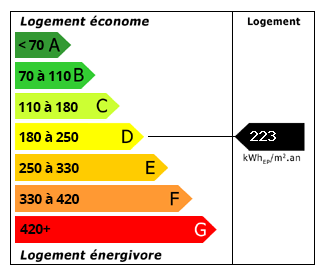Napoleon Iii Castle with Park and Outbuildings
Advert Reference: 1022
For Sale By Agent
Agency: PIERRE CHANGARNIER IMMOBILIER
This property has been brought to you by Green-Acres
 Currency Conversion provided by French Property Currency
powered by A Place in the Sun Currency, regulated in the UK (FCA firm reference 504353)
Currency Conversion provided by French Property Currency
powered by A Place in the Sun Currency, regulated in the UK (FCA firm reference 504353)
| €890,000 is approximately: | |
| British Pounds: | £756,500 |
| US Dollars: | $952,300 |
| Canadian Dollars: | C$1,308,300 |
| Australian Dollars: | A$1,468,500 |























Key Info
- Type: Residential (Château, Country House, Maison de Maître, Manoir / Manor House), Maison Ancienne, Maison Bourgeoise , Detached
- Bedrooms: 9
- Bath/ Shower Rooms: 4
- Habitable Size: 552 m²
- Land Size: 9.73 ha
Features
- Character / Period Features
- Driveway
- Garden(s)
- Land
- Off-Street Parking
- Outbuilding(s)
- Rental / Gîte Potential
- Stone
- Swimming Pool
- Terrace(s) / Patio(s)
Property Description
In a dominant position in the heart of a 9.73 ha park, this Napoleon III-style castle was built in 1873 on older foundations for a President of the Versailles Court of Appeal. Composed of two T-shaped buildings, its east façade is flanked by an elegant polygonal tower topped with a pepper pot.
Partly built on cellars, it develops approximately 552 m² of living space.
On the ground floor:
– An entrance hall of 40.31 m². On the floor, painted cement tiles;
– A small living room of 28.57 m². White marble fireplace. Herringbone parquet flooring. A rose window in the center. Above the fireplace, a window, in place of the traditional mirror, allows a view of the dining room and thus offers great luminosity to the two rooms;
- A library of 49.26 m². Grey marble fireplace. Same opening above the fireplace. Herringbone parquet flooring. A rose window in the center. A French window gives access to the park;
– A dining room of 38.73 m². Yellow marble fireplace. Herringbone parquet;
– A large living room of 49.80 m². Grey marble fireplace. Herringbone parquet flooring. A French window gives access to the park;
– An 8.79 m² room in the tower, illuminated by stained glass windows;
– A wardrobe of 2.93 m²;
– A 27.86 m² kitchen. Fireplace in Volvic stone;
– A scullery of 5.83 m².
– A bathroom of 4.20 m²: shower, sink and toilet.
Access to the upper floors is via a wide Volvic staircase.
On the first floor, a 10.99 m² landing leads to a piano room, an oratory, five bedrooms and two bathrooms.
On the second floor with sloping ceilings, a landing of 6.35 m² leads to three bedrooms and a bathroom.
Not included in the living area are three convertible attics, two of which contain the original steel framework, made by Eiffel engineers. Unique in Auvergne.
In the basement, accessible from the entrance hall, two vaulted cellars and the boiler room.
Slate roofs revised regularly (2024) but old.
Oil central heating with Chappée boiler from 1971. Annual consumption of current owners: approx. 9,000 litres. Domestic hot water by electric cumulus.
The individual sanitation installation must be brought up to standard.
The old 15th century castle forms a very pretty entrance castle with its square tower, round tower and porch topped with machicolations.
On the ground floor a summer kitchen, a 60 m² garage, a passage and a 15 m² room.
On the first floor, three rooms of 61 m², 10 m² and 37 m².
On the second floor: three attics of 110 m², 11 m² and 8 m² under a superb chestnut wood framework from the fifteenth century. Roof to be revised.
The park is accessed by a beautiful bridleway. It contains rare and ancient species, some brought back from America by General de La Fayette: Virginia magnolias, calo cedars, etc. The park was painted by Utrillo who stayed at the castle.
In the park, two ponds feed 4 fountains, one of which was melted down by Eiffel.
A vast terrace, which dominates the surrounding countryside, is bordered by two towers, remnants of the old medieval castle and a charming orangery with its pagoda roof.
Facing south, a swimming pool of 11.92 by 5.90 meters, is to be renovated.
The entire property extends over 9 ha 73 to 44 ca of which 3.42 ha are rented to a farmer.
Quiet but not isolated, this beautiful complex dominates a small village with a beautiful Romanesque church located between Thiers and its motorway exit (7 km) and Courpière (5 km). Vichy, a UNESCO World Heritage Site, is 40 km away.
 Energy Consumption (DPE)
Energy Consumption (DPE)
 CO2 Emissions (GES)
CO2 Emissions (GES)
 Currency Conversion provided by French Property Currency
powered by A Place in the Sun Currency, regulated in the UK (FCA firm reference 504353)
Currency Conversion provided by French Property Currency
powered by A Place in the Sun Currency, regulated in the UK (FCA firm reference 504353)
| €890,000 is approximately: | |
| British Pounds: | £756,500 |
| US Dollars: | $952,300 |
| Canadian Dollars: | C$1,308,300 |
| Australian Dollars: | A$1,468,500 |
Location Information
For Sale By Agent
Agency: PIERRE CHANGARNIER IMMOBILIER
This property has been brought to you by Green-Acres
Property added to Saved Properties