House 5 Rooms - 136 m² with Barn of 86 m²
Advert Reference: 67581aabc0df0322472349
For Sale By Agent
Agency: Cabinet LANDECY
This property has been brought to you by Green-Acres
 Currency Conversion provided by French Property Currency
powered by A Place in the Sun Currency, regulated in the UK (FCA firm reference 504353)
Currency Conversion provided by French Property Currency
powered by A Place in the Sun Currency, regulated in the UK (FCA firm reference 504353)
| €548,000 is approximately: | |
| British Pounds: | £465,800 |
| US Dollars: | $586,360 |
| Canadian Dollars: | C$805,560 |
| Australian Dollars: | A$904,200 |
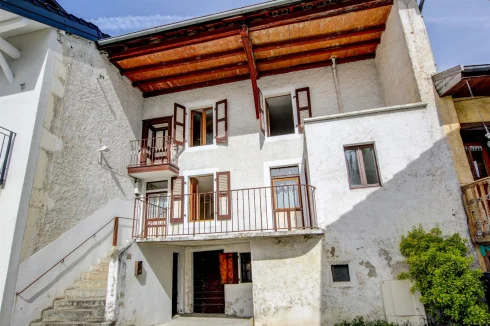
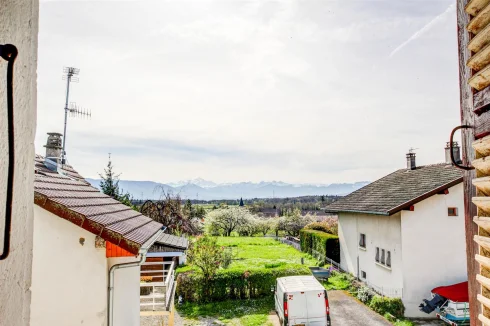
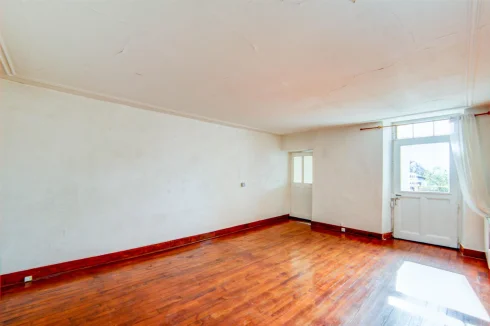
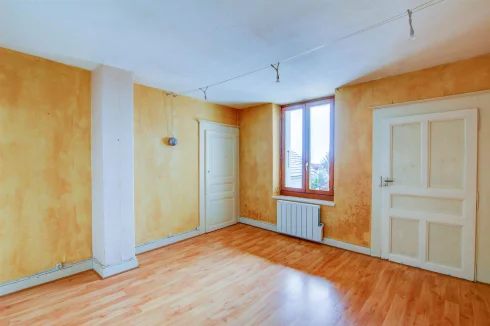
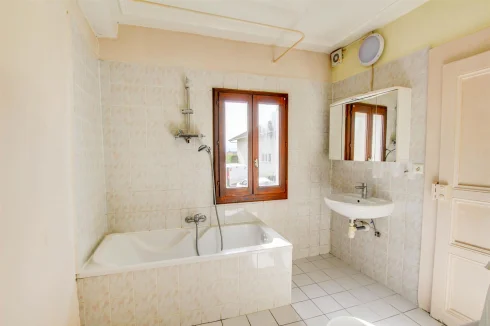
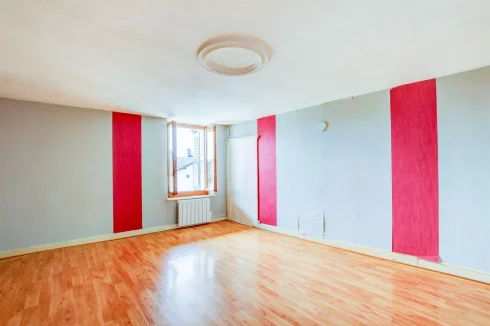
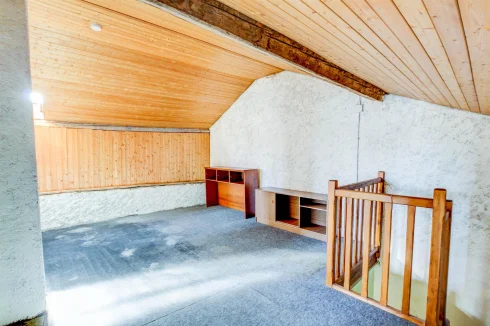
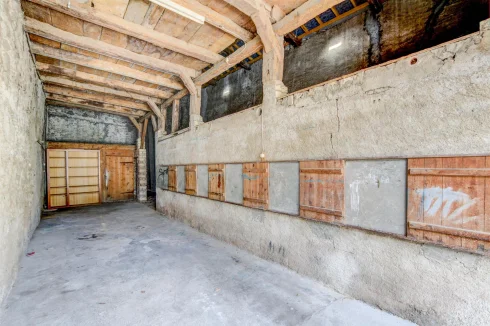
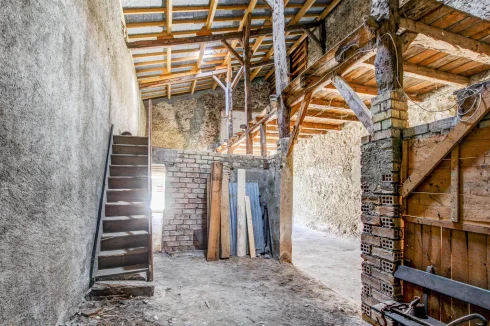
Key Info
- Type: Residential (House)
- Bedrooms: 4
- Bath/ Shower Rooms: 1
- Habitable Size: 136 m²
Features
- Outbuilding(s)
- Terrace(s) / Patio(s)
Property Description
Exclusivity Cabinet LANDECYSitlocated in the center of the village of Sauverny, semi-detached village house to renovate comprising 5 rooms for a living area of 136 m² (140 m² useful), with an adjoining barn of 86 m² on the ground. On the ground floor, a kitchen with access to the terrace offering a magnificent view of the Alps and Mont Blanc, a living room and a bathroom. On the first floor, two spacious bedrooms (15 m² and 25 m²). On the second floor, a mezzanine and two bedrooms. In annexes, a large barn allowing various uses, a basement with a surface area of approximately 50 m², an outdoor terrace of approximately 15 m² and two outdoor parking spaces. Ideal location, a stone's throw from the border and TPG transport. Great potential. Renovation to be planned.
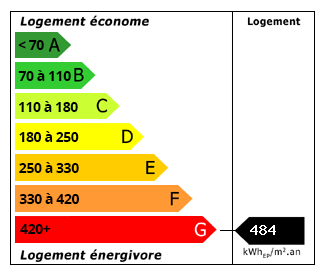 Energy Consumption (DPE)
Energy Consumption (DPE)
 CO2 Emissions (GES)
CO2 Emissions (GES)
 Currency Conversion provided by French Property Currency
powered by A Place in the Sun Currency, regulated in the UK (FCA firm reference 504353)
Currency Conversion provided by French Property Currency
powered by A Place in the Sun Currency, regulated in the UK (FCA firm reference 504353)
| €548,000 is approximately: | |
| British Pounds: | £465,800 |
| US Dollars: | $586,360 |
| Canadian Dollars: | C$805,560 |
| Australian Dollars: | A$904,200 |
Location Information
For Sale By Agent
Agency: Cabinet LANDECY
This property has been brought to you by Green-Acres
Property added to Saved Properties