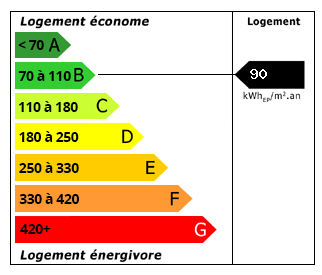293 sqm House in a Médieval Town of South West of France with all Facilities
Advert Reference: 1172
For Sale By Agent
Agency: Dubernet Immobilier
This property has been brought to you by Green-Acres
 Currency Conversion provided by French Property Currency
powered by A Place in the Sun Currency, regulated in the UK (FCA firm reference 504353)
Currency Conversion provided by French Property Currency
powered by A Place in the Sun Currency, regulated in the UK (FCA firm reference 504353)
| €479,900 is approximately: | |
| British Pounds: | £407,915 |
| US Dollars: | $513,493 |
| Canadian Dollars: | C$705,453 |
| Australian Dollars: | A$791,835 |

















































Key Info
- Type: Residential (House)
- Bedrooms: 3
- Bath/ Shower Rooms: 2
- Habitable Size: 293 m²
- Land Size: 1,584 m²
Features
- Garden(s)
- Terrace(s) / Patio(s)
Property Description
Sole estate agency. Near the city center of Cahors, large house of 293 m2 habitable including 119m2 on one level with a huge terrace of 90 m2 overlooking the valley, 40m2 in half-level and 134 m2 in subfloor opening on a linear of bay windows of 16m towards terraced garden overlooking the valley.
In addition to these surfaces, 106 m2 of useful surfaces including a workshop, a garage, cellars and annexes. Finally, 120 m2 of ancillary areas surround the house (terraces, pergola, and a courtyard).
The layout is distributed as follows: The inner courtyard allows entry on a large living room/ veranda open to the valley. To the left of this living room, we find a kitchen opening onto a dining/ living room and a master suite consisting of a bedroom, a dressing room, a shower room and a separate toilet. The terrace to the east runs along the entire house and is accessible from all rooms facing it. On the other side of the entrance, the house offers a half-level space consisting of two additional bedrooms with their own bathroom and separate toilet.
This space overlooks a large garage and laundry/storeroom. Accessible from an internal staircase or elevator, a 3-meter high basement was built in 2016. It offers three rooms of 41, 36 and 55 m2 with huge bay windows (double glazing 4/20/4 thermal break) sliding over the entire width of the rooms to allow access to the garden. These glass walls of 19 meters long and 3 meters high give these rooms possibilities of summer lounge, workshops or relaxation area with a 5-seater Jacuzzi and sauna/ Hamman. Up to these volumes, the house offering a workshop (not heated) of 47m 2, a large open space, a wine cellar and a wood cellar. The house was built in 1998 and many works were carried out in 2015 and 2016.
Heating is provided by an air/water heat pump on the ground that was installed in 2016, and many rooms are air-conditioned or heated by air/air heat pumps.
The December 2024 Epe shows a class B energy consumption of 103kWh/m 2/year and a class A Co2 emission of 3 kWh/m 2/year. The annual energy costs of the housing are estimated under the rules of the Epe between 1254 and 1696 €/year.
The sale price is 460,000 € net seller plus 4.5% agency fees at the expense of the buyer or 19,900 €.
 Energy Consumption (DPE)
Energy Consumption (DPE)
 CO2 Emissions (GES)
CO2 Emissions (GES)
 Currency Conversion provided by French Property Currency
powered by A Place in the Sun Currency, regulated in the UK (FCA firm reference 504353)
Currency Conversion provided by French Property Currency
powered by A Place in the Sun Currency, regulated in the UK (FCA firm reference 504353)
| €479,900 is approximately: | |
| British Pounds: | £407,915 |
| US Dollars: | $513,493 |
| Canadian Dollars: | C$705,453 |
| Australian Dollars: | A$791,835 |
Location Information
For Sale By Agent
Agency: Dubernet Immobilier
This property has been brought to you by Green-Acres
Property added to Saved Properties