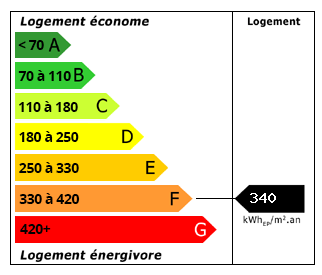Villa with Outbuildings
Advert Reference: 10401ds625
For Sale By Agent
Agency: Clairimmo Saint Remy sur Durolle
This property has been brought to you by Green-Acres
 Currency Conversion provided by French Property Currency
powered by A Place in the Sun Currency, regulated in the UK (FCA firm reference 504353)
Currency Conversion provided by French Property Currency
powered by A Place in the Sun Currency, regulated in the UK (FCA firm reference 504353)
| €210,000 is approximately: | |
| British Pounds: | £178,500 |
| US Dollars: | $224,700 |
| Canadian Dollars: | C$308,700 |
| Australian Dollars: | A$346,500 |










Key Info
- Type: Residential (Villa, House) , Detached
- Bedrooms: 3
- Bath/ Shower Rooms: 1
- Habitable Size: 120 m²
- Land Size: 1,318 m²
Features
- Garden(s)
- Off-Street Parking
- Outbuilding(s)
- Rental / Gîte Potential
- Terrace(s) / Patio(s)
Property Description
Rare in the sector!
The Clairimmo Saint-Rémy-sur-Durolle agency offers you, exclusively, this large villa, totalling more than 550 m2 of surface, with land, barns and outbuildings, in a quiet hamlet of La-Monnerie-le-Montel, ideally close to the A89 toll booth.
Here, you will have several layout possibilities: a large family home or a set of independent dwellings for an investment with profitability. In addition, the outbuildings will be perfect for a craftsman in need of space or a workshop.
Let's start the tour with the current main house, located on the first floor of this large building. Accessed by an external covered staircase, the house opens onto an entrance hall, serving all the rooms on the level. Let's enter the very bright living room, of almost 25 m2 and communicating directly with the kitchen of more than 21 m2. There is no doubt that you will easily find your seats, even in the event of a family reunion!
Then, the sleeping area brings you to a first bedroom, of almost 11 m2, with built-in wardrobe, a separate toilet and a large bathroom.
A large hallway, which can easily be converted into an office or reading corner, then gives you access to the upper floor. You will find a large landing, and two additional bedrooms, one of which is over 20 m2 with its two dressing rooms.
This first habitable part totals nearly 120 m2.
Let's continue the discovery by the garden level, where there is a second accommodation of about 119 m2, including a large veranda, a kitchen, a living room, two convertible rooms, a small shower room with toilet and a laundry room.
The suite takes place on the same level, through a first barn, of more than 90 m2, with independent entrance from the street. Upstairs (accessible on the same level, from another street), there is an apartment of about 110 m2 to be finished, as well as a second barn of almost 100 m2 on the ground.
Outside, the house overlooks a large garden of more than 1000 m2, nicely landscaped, with views of the surrounding nature. A covered summer kitchen, a well and even the foundations for a future swimming pool are present.
The whole is healthy and has been regularly maintained. The frame and roof of the house are recent, the heating is oil-fired and the sanitation is connected to the sewerage.
All additional information is available on request, do not hesitate to ask us!
(Information on the risks to which this property is exposed is available on the Geohazards website: ) To visit quickly, contact us to organize a visit Andréa Lecoq: Clairimmo Saint Rémy Sur Durolle - 6 place du Commerce 63550 Saint Remy Sur Durolle - email: Rcs Independent commercial agent of the national Clairimmo network Rsac N°:
 Energy Consumption (DPE)
Energy Consumption (DPE)
 CO2 Emissions (GES)
CO2 Emissions (GES)
 Currency Conversion provided by French Property Currency
powered by A Place in the Sun Currency, regulated in the UK (FCA firm reference 504353)
Currency Conversion provided by French Property Currency
powered by A Place in the Sun Currency, regulated in the UK (FCA firm reference 504353)
| €210,000 is approximately: | |
| British Pounds: | £178,500 |
| US Dollars: | $224,700 |
| Canadian Dollars: | C$308,700 |
| Australian Dollars: | A$346,500 |
Location Information
For Sale By Agent
Agency: Clairimmo Saint Remy sur Durolle
This property has been brought to you by Green-Acres
Property added to Saved Properties