Pr Macon: Farmhouse 230m², 4 Bedrooms, 1160m²
Advert Reference: 497-horizon
For Sale By Agent
Agency: ANNA MOCK
This property has been brought to you by Green-Acres
 Currency Conversion provided by French Property Currency
powered by A Place in the Sun Currency, regulated in the UK (FCA firm reference 504353)
Currency Conversion provided by French Property Currency
powered by A Place in the Sun Currency, regulated in the UK (FCA firm reference 504353)
| €399,000 is approximately: | |
| British Pounds: | £339,150 |
| US Dollars: | $426,930 |
| Canadian Dollars: | C$586,530 |
| Australian Dollars: | A$658,350 |
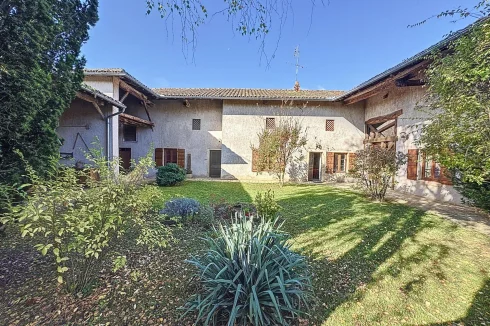
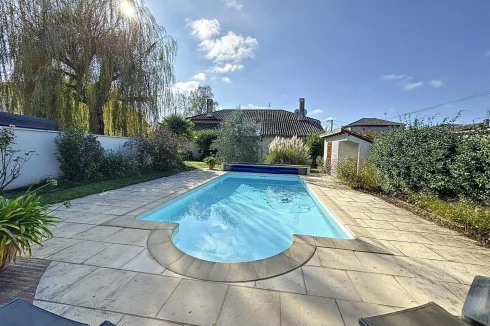
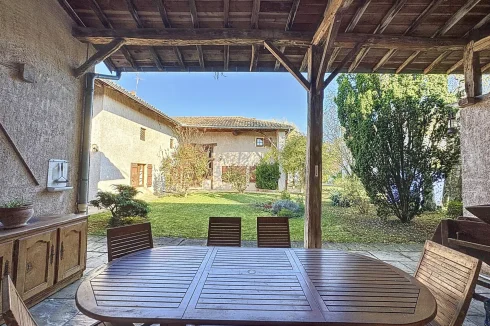
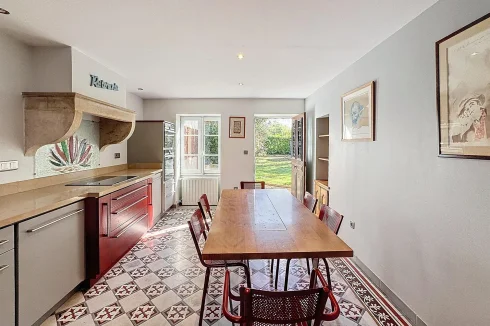
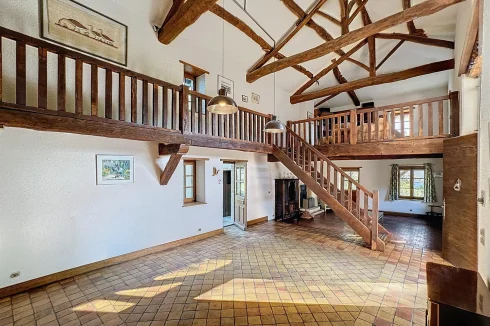
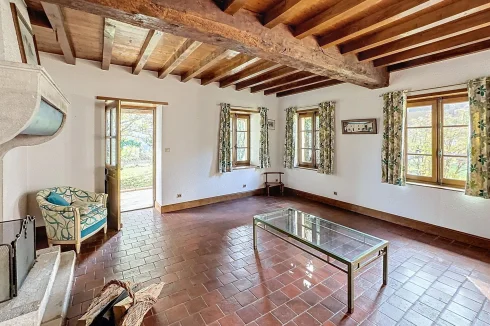
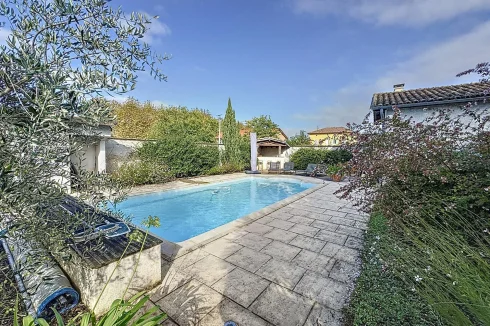
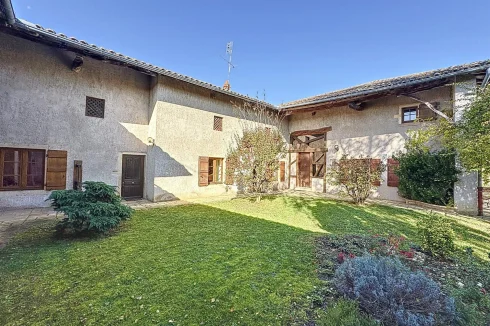
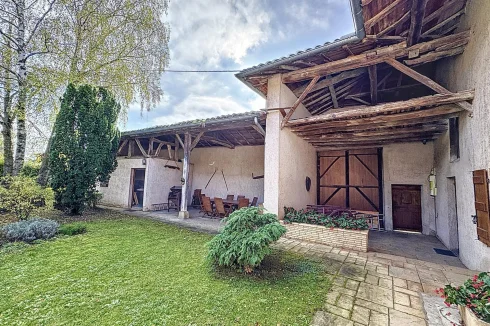
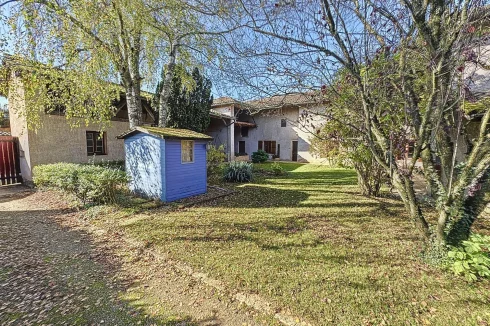
Key Info
- Type: Residential (Farmhouse / Fermette, House), Maison Ancienne , Detached
- Bedrooms: 4
- Bath/ Shower Rooms: 2
- Habitable Size: 230 m²
- Land Size: 1,160 m²
Features
- Garden(s)
- Off-Street Parking
- Swimming Pool
Property Description
New Horizon!
Located in the heart of GRIEGES,
with its shops nearby (on foot), 15 minutes from the motorways and the Tgv station, and 9 minutes from Mâcon Centre, this very pretty Bresse U-shaped farmhouse of approx. 230M² of living space, tastefully renovated, offers an enchanting living environment with its 1160m² of land, conducive to relaxation and well-being, for privileged moments with family or friends!
On the ground floor from the entrance, you will be seduced by a large living room bathed in warmth, articulated in several distinct spaces. The spacious living room, with its cathedral ceiling and majestic fireplace, is the perfect place to relax by the fire. An intimate mezzanine, converted into a TV lounge, overlooks this exceptional living space.
The modern and fully equipped kitchen is distinguished by its original cement tiles that recall the charm of yesteryear. It opens onto the outside, which is set up for convivial evenings around a good meal, out of sight.
The sleeping area on the ground floor includes three bright bedrooms and a bathroom. You will also find a laundry room, a shower room, a second toilet and a charming veranda, bathed in light and ideal for enjoying each season.
Upstairs, beyond the mezzanine, a fourth bedroom awaits a touch of modernity, accompanied by four successive large attics, offering potential for rehabilitation according to your desires.
An authentic Burgundy cellar and a garage complete this property full of character.
In addition, on the other side of the house, the pool area, independent and secure, creates an ideal holiday atmosphere.
PROPERTY TAX: to be confirmed
SANITATION: Mains drainage, with sewage / rainwater separation
JOINERY: Wooden frames, double glazing
HEATING: Heat pump, water/water
Cubicle for gas but no meter
Three wells (for watering, not connected to the house), automatic watering with timer
Recent kitchen (2017), St Martin stone worktop, De Dietrich hob, original cement tiles
Normal oven and steam oven
Single-flow CMV
Underfloor heating (living room and dining room)
Wood fireplace
Heat pump (which also heats the pool)
Salt water swimming pool (self-dosed), connected to the heat pump, 8x 4m with diamond tip (1-1.80m depth)
Summer kitchen, with toilet and outdoor shower
Phase!
Workshop, serviced with electricity
Motorized gate
Plan a refreshment budget
More than 40 photos visible directly on our website!
Contact: Anna MOCK
07/ 88/ 49/ 49/ 67 or 07/ 66/ 06/ 75/ 17 or agency landline 04/ 74/ 65/ 54/ 72
Agency fees to be paid by the seller. Energy class D, Climate class B Estimated average annual energy expenditure for standard use, based on energy prices for the year 2021: between 3270.00 and 4480.00 . Information on the risks to...
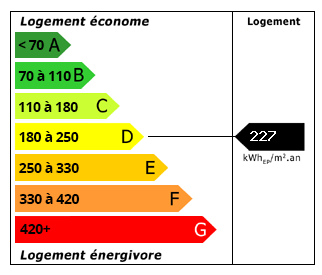 Energy Consumption (DPE)
Energy Consumption (DPE)
 CO2 Emissions (GES)
CO2 Emissions (GES)
 Currency Conversion provided by French Property Currency
powered by A Place in the Sun Currency, regulated in the UK (FCA firm reference 504353)
Currency Conversion provided by French Property Currency
powered by A Place in the Sun Currency, regulated in the UK (FCA firm reference 504353)
| €399,000 is approximately: | |
| British Pounds: | £339,150 |
| US Dollars: | $426,930 |
| Canadian Dollars: | C$586,530 |
| Australian Dollars: | A$658,350 |
Location Information
For Sale By Agent
Agency: ANNA MOCK
This property has been brought to you by Green-Acres
Property added to Saved Properties