Estate
Advert Reference: 320091184
For Sale By Agent
Agency: BLISS IMMOBILIER
This property has been brought to you by Green-Acres
 Currency Conversion provided by French Property Currency
powered by A Place in the Sun Currency, regulated in the UK (FCA firm reference 504353)
Currency Conversion provided by French Property Currency
powered by A Place in the Sun Currency, regulated in the UK (FCA firm reference 504353)
| €1,263,000 is approximately: | |
| British Pounds: | £1,073,550 |
| US Dollars: | $1,351,410 |
| Canadian Dollars: | C$1,856,610 |
| Australian Dollars: | A$2,083,950 |
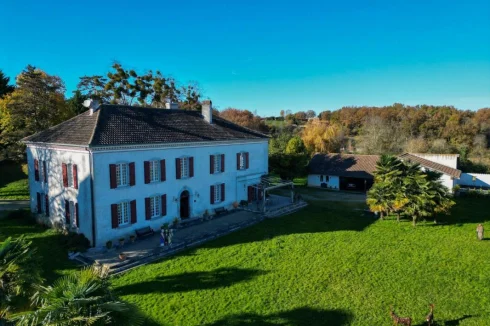
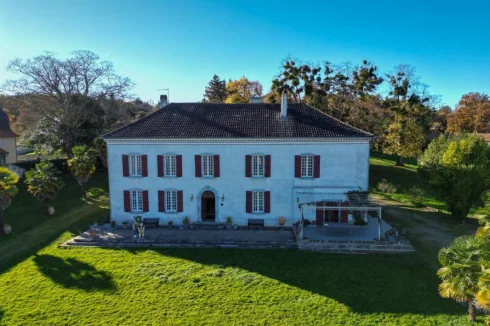
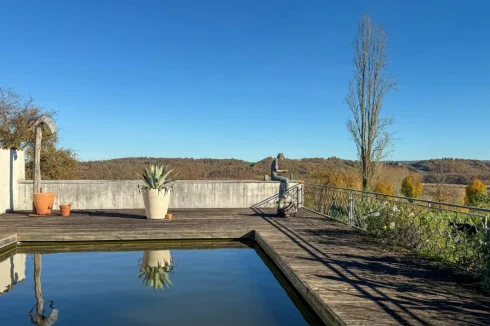
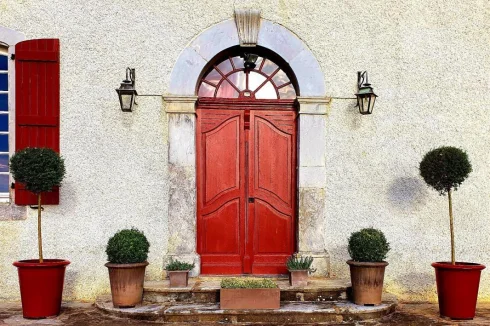
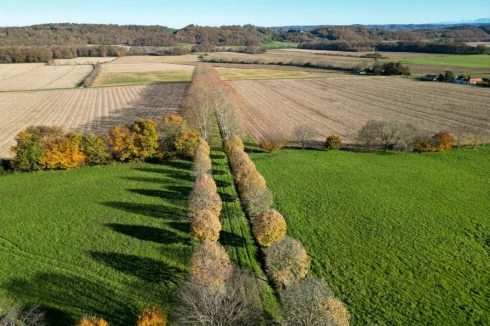
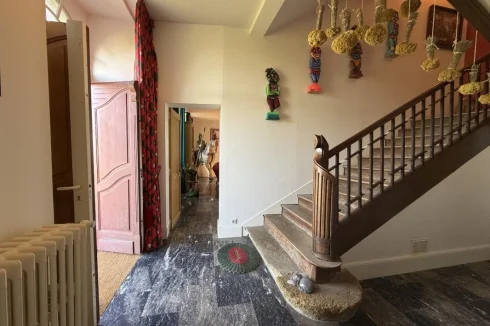

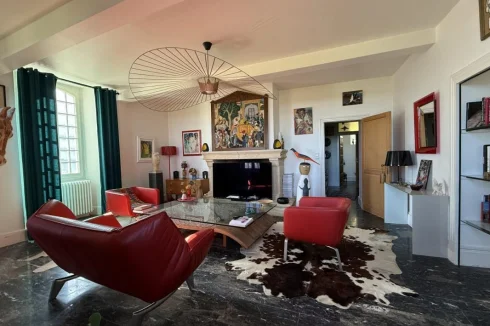
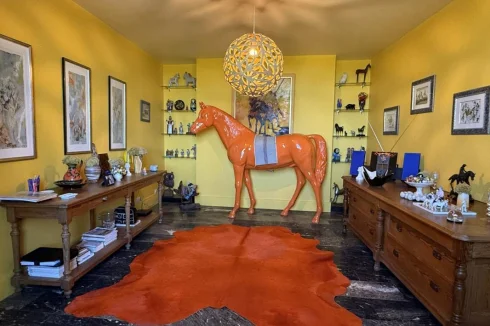
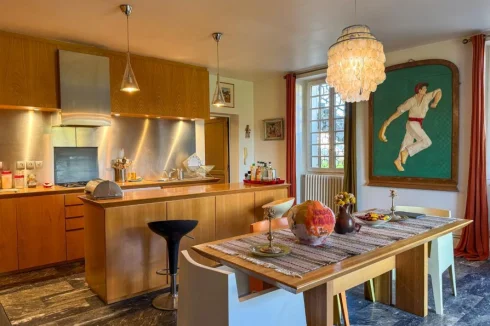
Key Info
- Type: Residential (Country Estate, Country House, Maison de Maître, Mansion / Belle Demeure, Manoir / Manor House, House), Investment Property, Maison Ancienne, Maison Bourgeoise, Equestrian Property , Detached
- Bedrooms: 4
- Bath/ Shower Rooms: 1
- Habitable Size: 365 m²
- Land Size: 7.7 ha
Features
- Character / Period Features
- Driveway
- Garden(s)
- Gîte(s) / Annexe(s)
- Land
- Off-Street Parking
- Outbuilding(s)
- Rental / Gîte Potential
- Stable(s) / Equestrian Facilities
- Stone
- Swimming Pool
- Terrace(s) / Patio(s)
Property Description
Close to Tarbes and the Pyrenees
Stunning Manoir set in 7.7 hectares
Close to Tarbes and the Pyrenees
OVERVIEW
Filled with light, joyful sculptures and artworks, this property is a tribute to the owner, who has created a delightful and playful space over 20 years of ownership.
The property is really a world of its own, as it comprises a large and well-proportioned manor house, an attractive pool with great views and a pool house (with room to create a guest cottage if desired), a huge barn which has been partially renovated as an office space, and 4 horse boxes. All of this is set in 7.7 hectares of gardens, paddocks and fields.
There are lovely, far-reaching views across rolling hills and – on the right day – to the Pyrenees.
THE PARK
There are two entrances to the property first, an electric gate gives access to a stunning alley of plane trees leading up past paddocks to the main park of the property.
There is a second entrance, behind a tall wall that affords privacy from the other properties in the hamlet, also accessed by electric gates.
Both access points open out to the lawns facing the house, where the owner’s lovely and gentle donkey watches over the quirky statues, installed in different areas of the gardens. He can drink from a convenient fountain opposite the kitchen patio, and there are plenty of places to take shelter if the sun is too bright.
THE Main HOUSE
This property has a long and interesting history among other things, it was used as housing for Spanish refugees during the Spanish Civil War.
Today it is an exuberant and elegant family home that offers a very high quality of life, surrounded by nature and entirely private.
Once we pass the entrance gate between high walls, we enter a private world where magic and charm peek at us from every corner.
Ground floor
Stone steps lead up to the front door and we enter a spacious entrance hall ,where we find high ceilings, an elegant staircase with carved wooden railings and attractive marble flooring.
We are immediately met by a burst of joyful colour, and this theme continues throughout the house there are sculptures and paintings everywhere, many of which feature horses, a particular love of the owner.
On the left-hand side of the hallway, we come to the living room, and while the eye is immediately drawn to the full-sized horse and rider sculpture in one corner, we are also charmed by the three large, dual aspect windows which flood the room with light and afford lovely views over the park.
There is a large stone fireplace here, which is not used by the owner as it is closed, but which makes an interesting focal point for the room.
To the right of the hallway is a large dining room, painted in bright yellow and featuring a life-sized horse sculpture. The current owner does not use this room as a dining room, preferring to host in the kitchen beyond.
As in so many homes, the kitchen is the heart of this house and the owner is often to be found here, while his three gorgeous dogs guard him from the patio outside and his tame donkey leans over the terrace, observing his every move.
There is a huge working fireplace here, three large windows as well as an extensive kitchen island, making this an ideal place for a serious cook to get to work.
Whilst the kitchen offers every built-in amenity, it is supplemented by a back kitchen, that is larger in itself than most houses’ kitchens! Here, herbs from the garden hang amid large clay pots, echoing an earlier time when these were used for storage. This is a great space to make jam or prepare and store meals for holiday feasts.
Back in the hall and behind the living room, is a very private ground floor bedroom with shower room, separate Wc, and access to the garden. This could be an excellent place for elderly parents to stay, or even a guest bedroom that would afford privacy and independence.
Also on the ground floor is a further large laundry room, a Wc, and a big boiler room with a lovely Ökofen pellet-fired furnace which does a fantastic job of heating the house.
First floor
At the top of the stairs is a wide landing which gives access to two distinct sections of the house.
The landing has wide wooden flooring and a large window. It is spacious enough to really highlight the beautiful staircase which continues up to the attics (where there is ample space to expand should one need even more storage).
On the right-hand side, a section comprising a spacious private landing, two large bedrooms and an equally large shared shower room. This area could be a separate guest suite if desired, as once the door to the main landing is closed, it becomes entirely private.
The first bedroom, in addition to double aspect windows, has a huge wall-to-wall built-in closet with lovely carved wooden doors.
The second bedroom in this area also has a double closet with carved doors. This is followed by the bathroom, which comprises two sinks, a bathtub and toilet, and a closet.
Upon returning to the main landing, another private area is revealed on the left-hand side. Here, the owner has installed a (23 m²) walk-in closet and a spacious 40 m² games room.
This room has windows on two sides, high ceilings and beautiful wooden floors. It is quirkily decorated, and the room itself has wonderful proportions and would make an amazing main bedroom.
A door at the back of the games room leads to a huge (63 m²) room that runs the length of the house. There are four tall windows along one wall and a double window with a door that leads to an exterior staircase at one end. The ceilings are high – as everywhere in the house – and exposed beams add further character.
The current owner has thought of installing two bedrooms and a bathroom here, or even a small separate apartment, but as he has no need for the extra space, he decided in the end to leave this part of the property to the imagination of the future owners.
The main staircase doesn’t stop at the first floor – instead continuing up to the second floor, past the golden horse hanging from the ceiling, to a door which leads to the attic. Here we find a huge open space that highlights the vastness of the house. It is currently untouched, but there is plenty of room here for another three or four bedrooms should a future owner wish to create them (planning permission may be required).
THE POOL
Poolhouse & pool
The pool was built by a previous owner and is an exterior structure built into the hill, giving the delightful impression that it floats above the garden.
It is not large, but has lovely views and has been the scene of many happy moments.
The covered pool terrace is ideal for relaxing, with the large wine cellar conveniently located underneath the terrace, with an entrance into the attached open garages.
There is an attached pool house with changing areas, Wc and separate showers this area needs some updating.
The barn
Set slightly below and to the right of the main house is an outbuilding which is a fantastic addition to the property, as it is so large and in such good condition.
Built partly in lovely red brick, it has a new roof and is in excellent condition. It really is a multi-use building, as it has several separate areas. There is a large open parking area on the ground floor, a saddle room, and several storage rooms, as well as 4 horseboxes.
On the first floor we find a series of storage rooms, a Wc, two offices, and finally a large open plan office space with a separate entrance and parking lot.
This space is currently used by the owner for his business, but this could be rented out as an office or easily converted to a separate guest residence (subject to local planning permission), or even become a large yoga or dance studio.
There is also over 80 m² of empty space on the first floor of the barn, so your imagination is the limit!
HERE At BLISS
This property is in a lovely location, very convenient for shops and close to Tarbes. While there are neighbours in the village, the property is totally private.
Ideal for horse lovers, as in addition to the paddocks and boxes, the owner has owned racehorses in the past, and although he has now dismantled his training ring, it would be very easy to reinstate it for future use.
This property would suit anyone who seeks an abundance of space around them, for anyone with a project involving space/privacy/nature.
There is already an office of approximately 50 m² with an independent entrance and large windows. This space could be used for a variety of different projects for example, it would make an ideal dance studio or yoga space, or even a music studio.
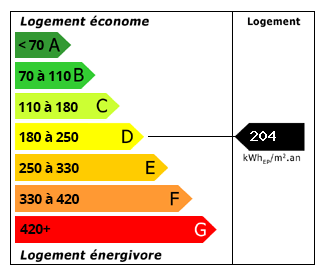 Energy Consumption (DPE)
Energy Consumption (DPE)
 CO2 Emissions (GES)
CO2 Emissions (GES)
 Currency Conversion provided by French Property Currency
powered by A Place in the Sun Currency, regulated in the UK (FCA firm reference 504353)
Currency Conversion provided by French Property Currency
powered by A Place in the Sun Currency, regulated in the UK (FCA firm reference 504353)
| €1,263,000 is approximately: | |
| British Pounds: | £1,073,550 |
| US Dollars: | $1,351,410 |
| Canadian Dollars: | C$1,856,610 |
| Australian Dollars: | A$2,083,950 |
Location Information
For Sale By Agent
Agency: BLISS IMMOBILIER
This property has been brought to you by Green-Acres
Property added to Saved Properties