Exceptional Barn Conversion with Gardens and Large Convertible Space in Popular Minervois Village
Advert Reference: gin522
For Sale By Agent
Agency: Pullen Real Estate
This property has been brought to you by Green-Acres
 Currency Conversion provided by French Property Currency
powered by A Place in the Sun Currency, regulated in the UK (FCA firm reference 504353)
Currency Conversion provided by French Property Currency
powered by A Place in the Sun Currency, regulated in the UK (FCA firm reference 504353)
| €399,000 is approximately: | |
| British Pounds: | £339,150 |
| US Dollars: | $426,930 |
| Canadian Dollars: | C$586,530 |
| Australian Dollars: | A$658,350 |
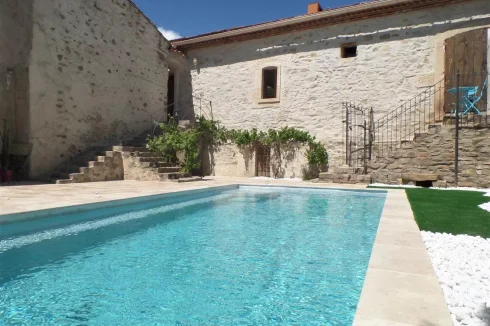
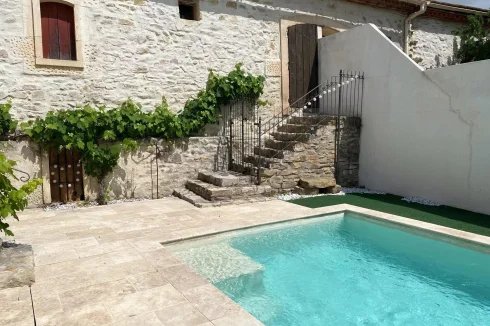
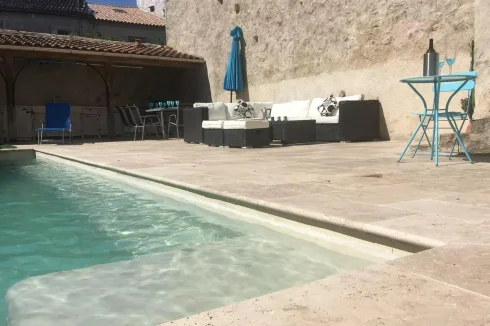
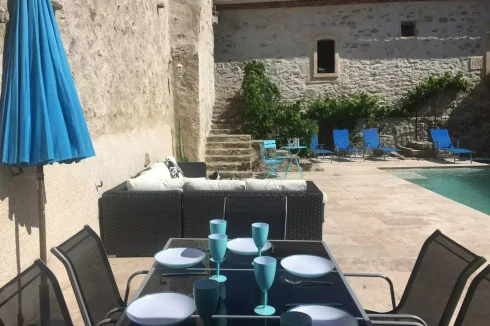
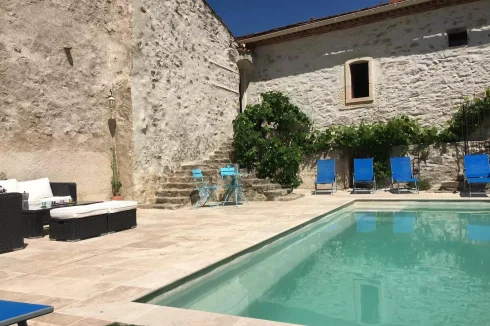
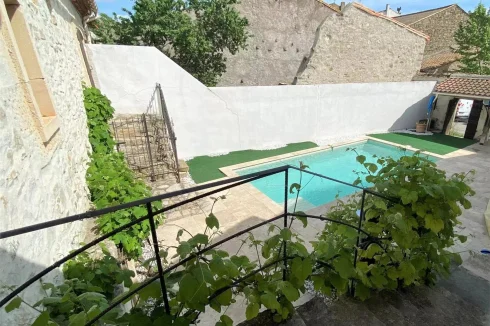
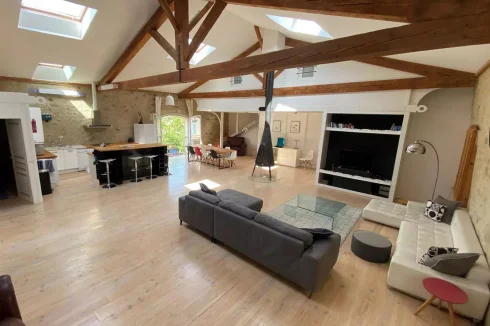
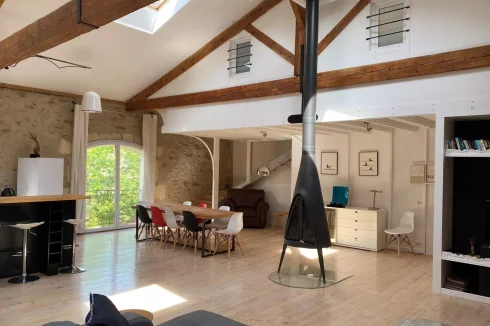
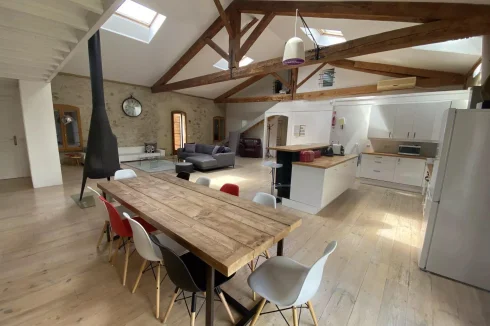
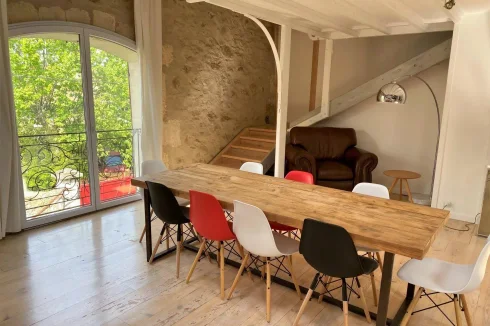
Key Info
- Type: Residential (House, Barn), Maison Ancienne , Detached
- Bedrooms: 5
- Bath/ Shower Rooms: 3
- Habitable Size: 235 m²
- Land Size: 600 m²
Features
- Courtyard
- Outbuilding(s)
- Outdoor Kitchen / BBQ
- Renovated / Restored
- Swimming Pool
- Terrace(s) / Patio(s)
Property Description
Exceptional contemporary barn conversion, offering around 235m²of habitable space comprising 5 bedrooms and 3 bathrooms, a large convertible space, a courtyard garden with pool, another garden with parking space, all on a private parcel of around 600m² located in the centre of a lively village in the Minervois.
The property forms one half of a larger wine barn dating from the 19th century, which was converted into 2 separate homes in the early 2000s. To the front, iron gates give access to a walled garden that is split in half between the two properties. The plot belonging to this property is large enough to park 3 cars, thereby providing rare off-street parking for the property. The main entrance to the building opens onto a communal space/hall giving independent access to each property. From here, impressive new barn doors open onto a vast space of approximately 165m², with high ceilings, windows already in place and concrete flooring. This space could be converted to provide further living space for the main house or to create two independent gites.
Stairs from this floor lead up to an attractive back courtyard garden where there is a swimming pool with a travertine tiled terrace, a summer kitchen and an al fresco dining area. There is also access from this end directly onto the street.
The main house is accessed via stone stairs from the courtyard. One enters onto a stunning open plan living room with a modern feature fireplace at its centre. The room is seamlessly divided into a living area, a dining area and a kitchen, which is fully fitted. A large glazed door, several veluxes and a glazed entrance door flood the space with light and give it a light and airy feel.
Just off this room is the master bedroom with Wc and views onto the front garden. There is also a large family bathroom and another 2 shower rooms on this side. The other side of the living room leads to a space currently used for storage, which could be converted into a room with independent access, if desired.
Two flights of stairs at either end of the living room lead to the 4 remaining bedrooms, two on each wing.
This amazing property is one of a kind, with its unusual architecture and layout, spacious contemporary living space, two outdoor spaces and room for expansion. It has a successfully history as a summer rental and offers various possibilities either as a primary or secondary residence, with income generating potential.
Ground Floor:
Approximately 165m²
1st Floor:
Open plan living room – 110m²
Master bedroom – 18m²
Bathroom – 10.5m²
Shower room – 6m²
Shower room – 4m²
Separate Wc -2m²
Room to be finished – 36m²
Mezzanine/2nd floor:
Bedroom 2 – 17m²
Bedroom 3 – 13.5m²
Bedroom 4 – 10m²
Bedroom 5 – 9m²
Exterior:
Courtyard – 160m²
Front garden – 250m²
General:
Reversible air-conditioning in all rooms
Modern wood burning stove (14kw) in living room
Double glazing throughout
Sold fully furnished
Mains drainage
Smoke alarm
Tax Foncière approx. 3204€P.A
Location:
Ginestas - Lively village with all commerce including 3 restaurants, café, bakery, etc. – 5 minutes from the Canal du Midi, 15 minutes from Narbonne and motorway, 45 minutes from airports at Beziers, Carcassonne and Perpignan, and 35 minutes to beaches
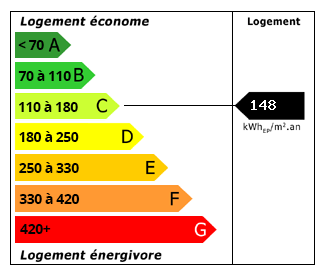 Energy Consumption (DPE)
Energy Consumption (DPE)
 CO2 Emissions (GES)
CO2 Emissions (GES)
 Currency Conversion provided by French Property Currency
powered by A Place in the Sun Currency, regulated in the UK (FCA firm reference 504353)
Currency Conversion provided by French Property Currency
powered by A Place in the Sun Currency, regulated in the UK (FCA firm reference 504353)
| €399,000 is approximately: | |
| British Pounds: | £339,150 |
| US Dollars: | $426,930 |
| Canadian Dollars: | C$586,530 |
| Australian Dollars: | A$658,350 |
Location Information
For Sale By Agent
Agency: Pullen Real Estate
This property has been brought to you by Green-Acres
Property added to Saved Properties