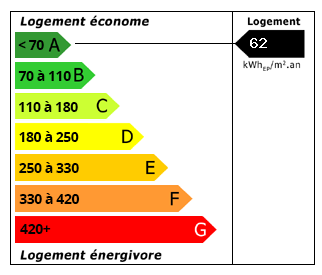Monts D'or: Architect's House 235m², 5000m²
Advert Reference: vm2183-horizon
For Sale By Agent
Agency: ANNA MOCK
This property has been brought to you by Green-Acres
 Currency Conversion provided by French Property Currency
powered by A Place in the Sun Currency, regulated in the UK (FCA firm reference 504353)
Currency Conversion provided by French Property Currency
powered by A Place in the Sun Currency, regulated in the UK (FCA firm reference 504353)
| €1,890,000 is approximately: | |
| British Pounds: | £1,606,500 |
| US Dollars: | $2,022,300 |
| Canadian Dollars: | C$2,778,300 |
| Australian Dollars: | A$3,118,500 |










Key Info
- Type: Residential (Château, Country House, Maison de Maître, Manoir / Manor House), Maison Ancienne, Maison Bourgeoise , Detached
- Bedrooms: 4
- Bath/ Shower Rooms: 0
- Habitable Size: 235 m²
- Land Size: 5,147 m²
Features
- Character / Period Features
- Driveway
- Garden(s)
- Land
- Off-Street Parking
- Rental / Gîte Potential
- Stone
- Swimming Pool
Property Description
Horizon PRESTIGE
Architect's Villa in the Monts d'Or with Panoramic Views of Lyon and Fourvière
Nestled in a green setting, this architect's villa designed by James Bansac, an emblematic figure of Lyon's contemporary architecture, embodies elegance and modernity. Designed in 2003 and enhanced by a bold extension in 2014, this exceptional property offers a unique living experience where every detail reflects exceptional craftsmanship.
A Breathtaking Panorama
Offering a breathtaking view of the city of Lyon as far as the Basilica of Fourvière, the house opens generously to the outside thanks to huge bay windows that flood the spaces with natural light. The cantilevered suspended terrace and the heated swimming pool, discreetly nestled in a refined landscaped setting, extend the experience of an art of living turned towards the horizon.
Architecture & Exceptional Materials
Subtly combining wood, concrete and zinc frames, the villa is distinguished by its generous volumes, clean lines and top-of-the-range finishes: exotic solid wood flooring, contemporary gas fireplace, central vacuuming, kitchen equipped with prestigious appliances (Gaggenau, Smeg, Siemens).
Absolute Well-Being
A private spa, a heating/cooling floor powered by a high-performance geothermal heat pump, as well as a complete home automation system ensure optimal comfort in all seasons. The parental sleeping area, with its ducted air conditioning, invites you to relax in an intimate cocoon.
A Rare and Authentic Setting
The grounds, crossed by a preserved Roman aqueduct, are also home to a charming wooden chalet and neat landscaping. Selected for television reports and specialized publications, this villa is much more than a house: it is a work of art to be lived.
A rare property, for lovers of spectacular views and exceptional architecture.
Among the services/technical elements:
DPE: A!
Heating: Reversible heat pump and underfloor heating/cooling
Reversible air conditioning in the master suite
Sanitation: Sewer / Sewer / Rainwater separator
Thermodynamic tank
Phase
Home automation
Electric shutters
BSO for the large bay window (Living room)
10x3 salt water swimming pool (sand filtration, depth 1.20 - 1.80m) with dome type shelter (totally retractable)
Gas fireplace
Alarm (Check)
Double garage, workshop
SPA/Jacuzzi (with dehumidifier)
Water softener
Wine cellar
Rainwater collection tank
Automatic watering (garden)
Property tax: 2938
More than 50 photos visible directly on our website!
Contact: Anna MOCK
07/ 88/ 49/ 49/ 67 or 07/ 66/ 06/ 75/ 17 or agency landline 04/ 74/ 65/ 54/ 72
Agency fees to be paid by the seller. Energy class A, Climate class A Estimated average amount of annual energy expenditure for standard use, based on energy prices for the year 2021: between 970.00 and 1360.00 . Information on the risks to which this property is exposed is available on the Géorisques website: .
Your Horizon Prestige advisor: Anna MOCK
Commercial agent (Sole proprietorship).
 Energy Consumption (DPE)
Energy Consumption (DPE)
 CO2 Emissions (GES)
CO2 Emissions (GES)
 Currency Conversion provided by French Property Currency
powered by A Place in the Sun Currency, regulated in the UK (FCA firm reference 504353)
Currency Conversion provided by French Property Currency
powered by A Place in the Sun Currency, regulated in the UK (FCA firm reference 504353)
| €1,890,000 is approximately: | |
| British Pounds: | £1,606,500 |
| US Dollars: | $2,022,300 |
| Canadian Dollars: | C$2,778,300 |
| Australian Dollars: | A$3,118,500 |
Location Information
For Sale By Agent
Agency: ANNA MOCK
This property has been brought to you by Green-Acres
Property added to Saved Properties