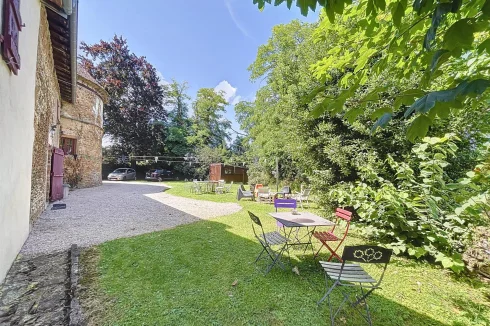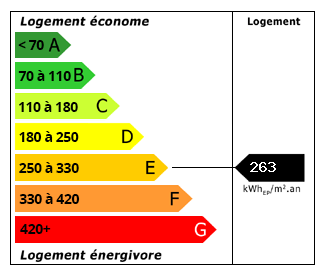Charnay-Les-Masons: the Angel's Tower 11th Century!
Advert Reference: 447-horizon
For Sale By Agent
Agency: ANNA MOCK
This property has been brought to you by Green-Acres
 Currency Conversion provided by French Property Currency
powered by A Place in the Sun Currency, regulated in the UK (FCA firm reference 504353)
Currency Conversion provided by French Property Currency
powered by A Place in the Sun Currency, regulated in the UK (FCA firm reference 504353)
| €499,000 is approximately: | |
| British Pounds: | £424,150 |
| US Dollars: | $533,930 |
| Canadian Dollars: | C$733,530 |
| Australian Dollars: | A$823,350 |






























Key Info
- Type: Residential (Château, Country House, Maison de Maître, Manoir / Manor House), Maison Ancienne, Maison Bourgeoise , Detached
- Bedrooms: 6
- Bath/ Shower Rooms: 0
- Habitable Size: 257 m²
- Land Size: 2,035 m²
Features
- Character / Period Features
- Driveway
- Garden(s)
- Off-Street Parking
- Rental / Gîte Potential
- Stone
Property Description
Horizon PRESTIGE
EXCLUSIVE
In the very popular town of Charnay-lès-Mâcon, a former outbuilding of the nineteenth-century castle, with its remarkably well-preserved dovecote from the eleventh century!
This property complex consists of two buildings/houses as well as the dovecote (approx. 40M² on two levels), and a vaulted cellar (approx. 30M²)!
The main house of about 135 m² (including veranda), including on the ground floor hallway, the living room of approx. 25M² opens onto a large veranda and the beautifully wooded and well-kept garden. Also on the ground floor, a large fitted kitchen, with fireplace, parquet flooring, woodwork.
A beautiful wooden staircase then leads you upstairs to 2 large bedrooms (22m² and 18.35m²) possibility 3, separate toilet and shower room.
This building is heated by city gas and refurbishment work is required.
Double glazing throughout the building, as well as in the conservatory.
A second building of approx. 105 m2, probably dating from the 16th to the seventeenth century, houses a second house, currently rented (departure of the tenant scheduled for 2024.)
This 2nd house consists on the ground floor of a first large vestibule, a living room, a fitted kitchen, shower room plus toilet.
Upstairs, three bedrooms and hallway, bathroom.
This accommodation is electrically heated. Taste to be expected.
In the extension of this building, former dovecote of the 11th (The Angel Tower) of 40 m2 on two levels, plus cellar in the basement.
Among the services/technical elements:
Connected to the sewer system
City gas heating for one, and electric heating for the other building
Electric underfloor heating conservatory
Property tax: to be confirmed
DPE E on the two buildings.
One of the houses is currently rented for 800 (but which will be sold free of occupancy).
The potential is multiple, ranging from the family home in the heart of Southern Burgundy, to the creation of a gîte or bed and breakfast, or even a double dwelling (independent access possible).
-- More than 50 photos visible directly on our website! --
Videos on demand.
Contact: Anna MOCK
07/ 88/ 49/ 49/ 67 or 07/ 66/ 06/ 75/ 17 or agency landline 04/ 74/ 65/ 54/ 72
The house is located in Charnay Les Macons, in
5 min from the Mâcon LOCHE Tgv station
8 min from Mâcon CENTRE
19 min from Cluny Centre
55 min from LYON
55 min from Beaune
1 hour from DIJON
1h40 min from GENEVA
Agency fees to be paid by the seller. Energy class E, Climate class B Estimated average amount of annual energy expenditure for standard use, based on energy prices for the year 2021: between 1686.00 and 2280.00 . This property is offered to you by a commercial agent. Our fees: v1 2.pdf Information on the risks to which this property is exposed is available on the Géorisques website:
Your Horizon Prestige advisor: Anna Mock - Tel.
Commercial Agent (Sole Proprietorship)
Horizon Real Estate
Nicolas M...
 Energy Consumption (DPE)
Energy Consumption (DPE)
 CO2 Emissions (GES)
CO2 Emissions (GES)
 Currency Conversion provided by French Property Currency
powered by A Place in the Sun Currency, regulated in the UK (FCA firm reference 504353)
Currency Conversion provided by French Property Currency
powered by A Place in the Sun Currency, regulated in the UK (FCA firm reference 504353)
| €499,000 is approximately: | |
| British Pounds: | £424,150 |
| US Dollars: | $533,930 |
| Canadian Dollars: | C$733,530 |
| Australian Dollars: | A$823,350 |
Location Information
For Sale By Agent
Agency: ANNA MOCK
This property has been brought to you by Green-Acres
Property added to Saved Properties