Character Property
Advert Reference: 320091173
For Sale By Agent
Agency: BLISS IMMOBILIER
This property has been brought to you by Green-Acres
 Currency Conversion provided by French Property Currency
powered by A Place in the Sun Currency, regulated in the UK (FCA firm reference 504353)
Currency Conversion provided by French Property Currency
powered by A Place in the Sun Currency, regulated in the UK (FCA firm reference 504353)
| €572,250 is approximately: | |
| British Pounds: | £486,412 |
| US Dollars: | $612,307 |
| Canadian Dollars: | C$841,207 |
| Australian Dollars: | A$944,212 |
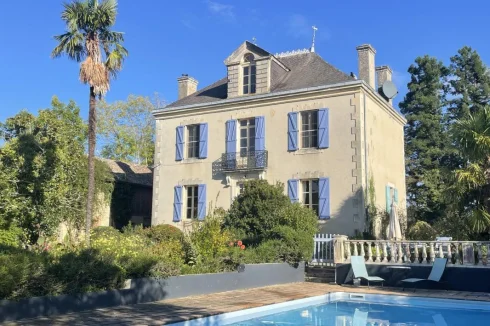

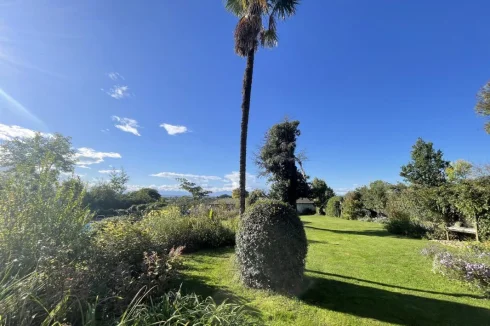
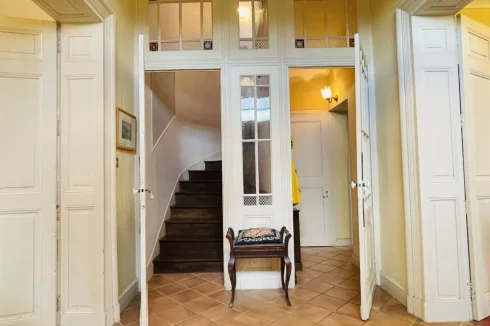
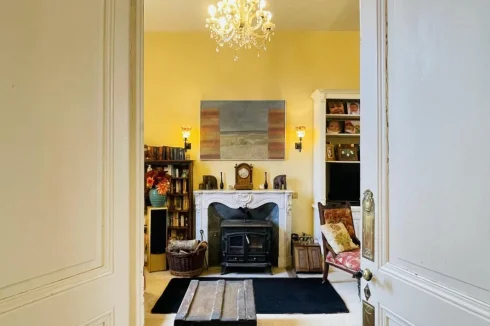
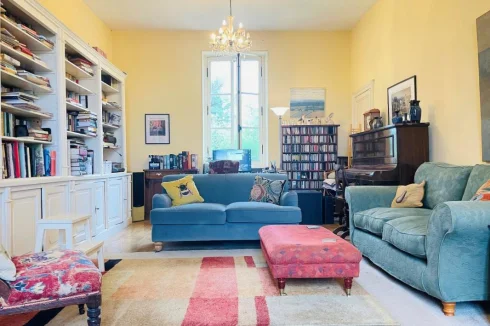
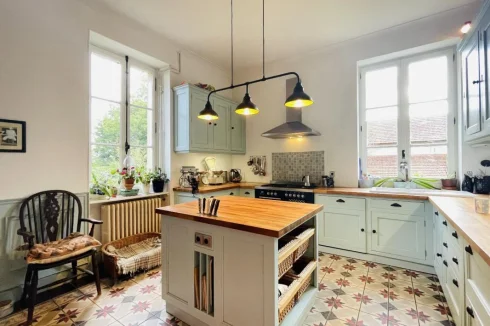
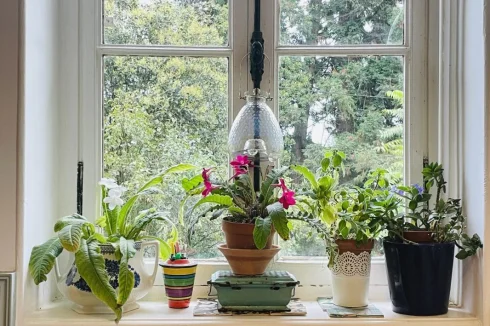
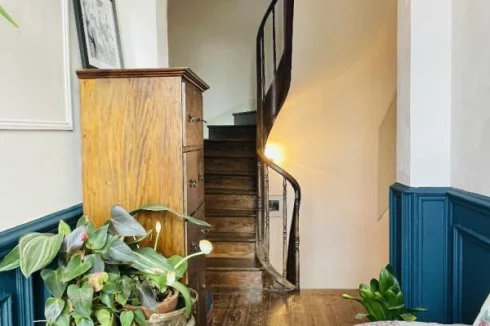
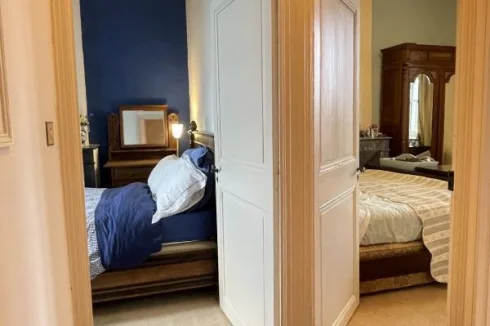
Key Info
- Type: Residential (House)
- Bedrooms: 6
- Bath/ Shower Rooms: 2
- Habitable Size: 219 m²
- Land Size: 2,800 m²
Features
- Character / Period Features
- Garden(s)
- Swimming Pool
- Terrace(s) / Patio(s)
Property Description
This elegant five-bedroom house close to Mirande has clearly been a much-loved home for the current owners. Flooded with natural light, it is filled with books, flowers and antiques, and radiates peace and tranquillity. Quite simply, it is a delight to be in.
Perched on the edge of a lively village, it is private yet not isolated and boasts exceptional, far-reaching views of the Pyrenees. On a clear day, it is even possible to see the observation tower on the Pic du Midi.
Built in the 19th century, there is a certain grandeur about this property which was probably designed for a person of high status in the local community. The grand, ornate iron gates that lead you into the garden are further testament to this.
The setting
As well as a beautiful swimming pool, the surrounding gardens are simply delightful. Mature trees, beautifully tended flowerbeds, a charming little pond where frogs jump in alarm as you approach. There is even a resident hedgehog who can often been seen peeking his sweet little face out of the long grass next to the vegetable patch.
The house
The ground floor
Elegant stone steps lead up to a traditional wide front door through which we enter a large and welcoming hallway with beautiful original glazed doors to the stairs, and a tiled floor. Original folding doors open into different rooms including a ‘front to back’ living room with a working fireplace.
There is a dining room with south facing views, a cloakroom/boot room with access to the garden and basement and a guest Wc behind the stairs
Also on this floor is a charming renovated fitted kitchen with gorgeous, tiled patterned floor. It is a large and light-filled space, with hand painted wooden units, a roomy central island with basket style storage, a large range cooker with hood.
First floor
The current owners have put down good quality wall-to-wall carpeting in all four of the bedrooms, but the original wide wooden floorboards are still there, protected by the carpeting.
On the landing, a quiet reading area is framed by flourishing plants and French doors that open onto a tiny Juliet balcony with iron railings.
The floorboards here are the original wide wooden planks.
There are four bedrooms on this level, two on each side of the landing. On the left-hand side there is a pretty rose-coloured bedroom with a fireplace and shower room, and opposite another twin room with a hand basin and a shower / WC.
On the right-hand side of the landing, the third bedroom has a bathroom and a fireplace.
The fourth bedroom is the master suite it also has a pretty fireplace and a big bathroom with a bath and a large window.
All the fireplaces on this floor are closed, and a new owner might want to update / refresh the bathrooms.
Second floor
On the landing there is an alcove with a large window, and this has been set up as a children’s reading area.
The rest of the second floor is divided into one good sized bedroom and a large playroom which could also serve as a sixth bedroom.
It would be equally possible to make this whole floor into a private suite with a bathroom and dressing room as well as a big bedroom.
Garden level
At the back of the house, two steps lead down to a lower level where there is a boiler room, storage for gardening equipment plus a laundry room. There is also enough space for a workshop.
Pool & gardens
This property comes with a stunning pool which is set close to the house for ease of use. It is surrounded by a spacious patio and there is a second raised terrace behind it which is a lovely spot to sit and watch the children play in the pool. There are wonderful vistas of the Pyrenees everywhere in the front garden, and this area is no exception.
As to the gardens, this has been a labour of love for the current owners over several years. What was once a simple lawn has been developed it into a delightful, well-established haven of plants, shrubs and trees with different places to sit and find shade and sun.
While the front garden offers a variety of flowerbeds, flowering bushes and attractive spots to sit and read a book, the back garden is more practical. Here, beside the many mature trees, there is a flourishing vegetable patch, a glass greenhouse and a pond.
The basement of the house is also accessible from the back of the house, so all the practical activities can take place here.
Outbuildings
A large barn is located on one side of the house and offers lots of room for several cars, a workshop and wood storage. There is also a full upper level that has not been exploited.
Here at Bliss
We found this house delightful on so many levels the charm of original features, the stunning views southwards to the Pyrenees, the lovely English flowerbeds, the pretty fishpond nestling behind some trees next to the vegetable garden.
It is a property that would suit a family for a permanent home but would also make an ideal holiday home. As with most houses, there are elements that could be improved upon
but when you are on the property, whether it be in the house or anywhere in the gardens, you feel as if you are in your own private world.
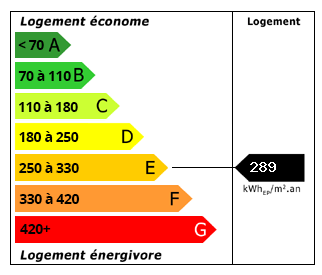 Energy Consumption (DPE)
Energy Consumption (DPE)
 CO2 Emissions (GES)
CO2 Emissions (GES)
 Currency Conversion provided by French Property Currency
powered by A Place in the Sun Currency, regulated in the UK (FCA firm reference 504353)
Currency Conversion provided by French Property Currency
powered by A Place in the Sun Currency, regulated in the UK (FCA firm reference 504353)
| €572,250 is approximately: | |
| British Pounds: | £486,412 |
| US Dollars: | $612,307 |
| Canadian Dollars: | C$841,207 |
| Australian Dollars: | A$944,212 |
Location Information
For Sale By Agent
Agency: BLISS IMMOBILIER
This property has been brought to you by Green-Acres
Property added to Saved Properties