Former Convent of the Seventeenth Century in Auzon. –
Advert Reference: 883
For Sale By Agent
Agency: PIERRE CHANGARNIER IMMOBILIER
This property has been brought to you by Green-Acres
 Currency Conversion provided by French Property Currency
powered by A Place in the Sun Currency, regulated in the UK (FCA firm reference 504353)
Currency Conversion provided by French Property Currency
powered by A Place in the Sun Currency, regulated in the UK (FCA firm reference 504353)
| €395,000 is approximately: | |
| British Pounds: | £335,750 |
| US Dollars: | $422,650 |
| Canadian Dollars: | C$580,650 |
| Australian Dollars: | A$651,750 |
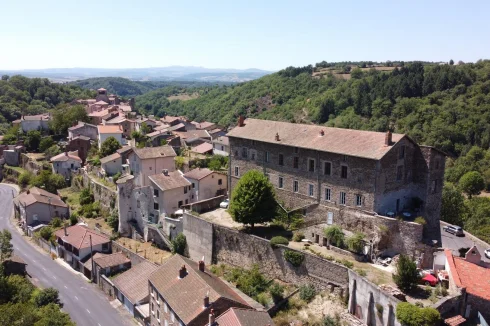
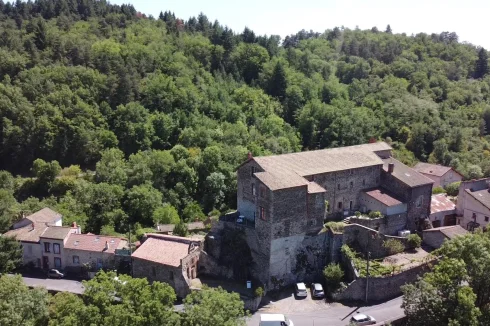
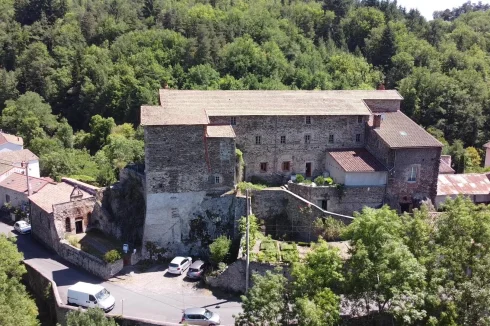
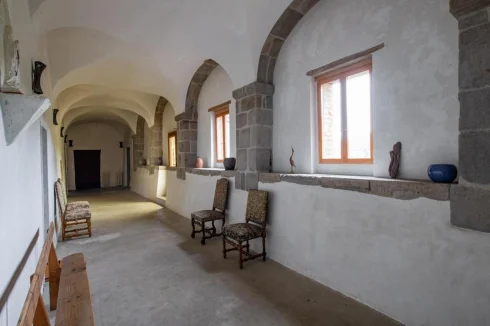
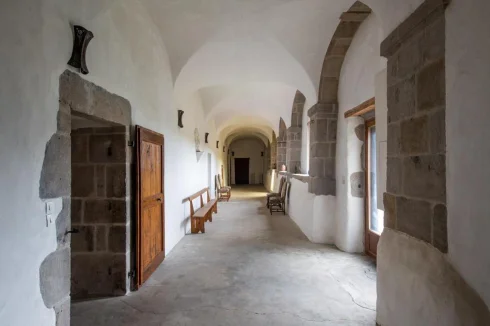
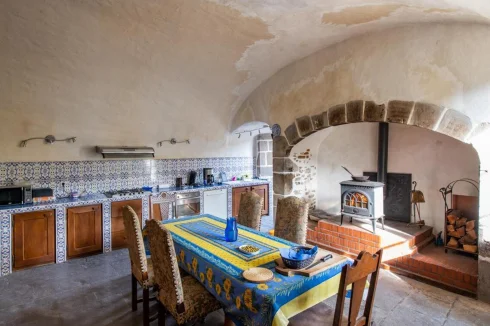
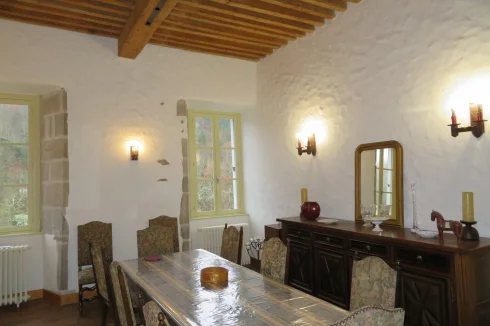
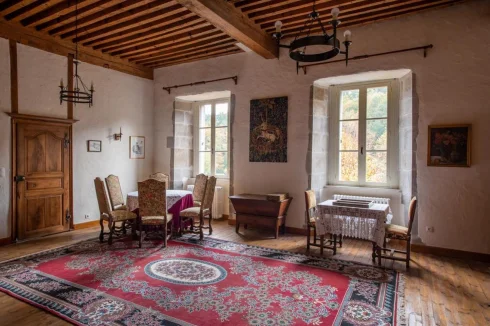

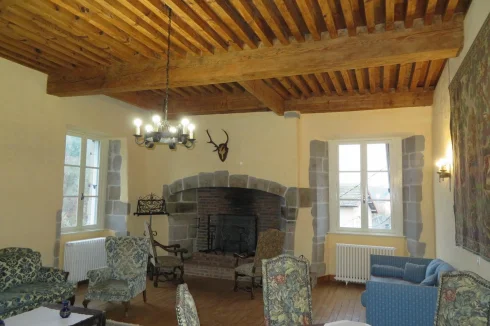








Key Info
- Type: Residential (House)
- Bedrooms: 0
- Bath/ Shower Rooms: 0
- Habitable Size: 413 m²
- Land Size: 1,445 m²
Features
- Garden(s)
- Terrace(s) / Patio(s)
Property Description
Raised on a rocky promontory on the site of a royal castle, this former Benedictine monastery was founded in 1639 by Louise de Polignac. Transformed into a religious school from 1905 to 1963, it became an airy center and was then saved from ruin by its new owners who bought it in 1997.
Surrounded by several terraces supported by high walls, it stands proudly in the heart of the charming tourist village of Auzon, classified as a "small city of character".
The complex develops about 413 m² of restored living space. But are convertible the second floor of 298 m² as well as the attic of 265 m².
On the ground floor: a corridor of 6.74 m² serves a fruit tree of 10.24 m² and the former chapel of the sisters of 46.94 m² with its barrel vault.
A straight staircase in Volvic allows access to the first floor:
– a kitchen of 29.31 m² with a barrel vault, a monumental fireplace and access on one level to a terrace
– a dining room of 23.46 m² with French ceiling
– a small living room of 25.11 m² with fireplace and French ceiling
– a first large living room of 43.16 m² with French ceiling
– a second large living room of 46.16 m² with monumental fireplace and French ceiling
– a superb gallery of 57.24 m² with five bays with crossed warheads, testimony of the old cloister. Access to a terrace and then to the garden
– a room of 27.75 m² whose French ceiling and walls reveal some traces of paintings of the seventeenth. Private bathroom
– above it, a second bedroom of 31.10 m² and its private bathroom
– Guest toilet, laundry room and two cellars.
An arkose staircase leads to the floors, the ceilings of the landings are painted with the monogram Ihs surrounded by a sun on a blue background.
On the second floor: a tray of 290 m² lit by 17 windows is convertible as well as a small room of 8.49 m².
On the third floor: a 265 m² plateau can be converted under the exposed frame.
Central heating with boiler from Dietrich from 2004. Double glazing in part. The connection to the sewer is compliant. The north-east part of the roof has been completely revised, the south-west partly to be revised.
Carved into the rock, a vaulted cellar of 48 m² and a boiler room of 40 m². A workshop of 31.40 m².
A chapel called the laity of 39.92 m² with its barrel vault preserves interesting paintings in grisaille of the seventeenth century.
A terrace to the northeast and a terrace to the west offer a wide panorama of the village and its valley. At their foot, two hanging gardens. In total, the property extends, including buildings, over 1,445 m².
Its historical character, its architectural elements and its vast volumes, make this beautiful house the ideal place for the accommodation of a large family, the exercise of a professional, cultural or tourist activity.
The ancient village of Auzon is located between Brioude (13 km) and Issoire (27 km). The A 75 motorway is just 9 km away.
The price includes 5% of fees to be paid by the purchaser. Price excluding fees: €400,000.
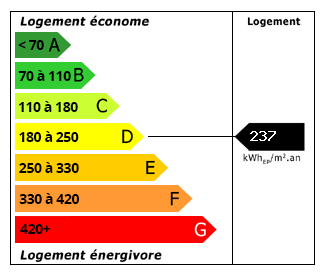 Energy Consumption (DPE)
Energy Consumption (DPE)
 CO2 Emissions (GES)
CO2 Emissions (GES)
 Currency Conversion provided by French Property Currency
powered by A Place in the Sun Currency, regulated in the UK (FCA firm reference 504353)
Currency Conversion provided by French Property Currency
powered by A Place in the Sun Currency, regulated in the UK (FCA firm reference 504353)
| €395,000 is approximately: | |
| British Pounds: | £335,750 |
| US Dollars: | $422,650 |
| Canadian Dollars: | C$580,650 |
| Australian Dollars: | A$651,750 |
Location Information
For Sale By Agent
Agency: PIERRE CHANGARNIER IMMOBILIER
This property has been brought to you by Green-Acres
Property added to Saved Properties