Old Farmhouse Completely Renovated Combining Old & Modern Materials, Charm & Comfort
Advert Reference: 363
For Sale By Agent
Agency: ARENES IMMO View Agency
Find more properties from this Agent
View Agency
Find more properties from this Agent
 Currency Conversion provided by French Property Currency
powered by A Place in the Sun Currency, regulated in the UK (FCA firm reference 504353)
Currency Conversion provided by French Property Currency
powered by A Place in the Sun Currency, regulated in the UK (FCA firm reference 504353)
| €619,500 is approximately: | |
| British Pounds: | £526,575 |
| US Dollars: | $662,865 |
| Canadian Dollars: | C$910,665 |
| Australian Dollars: | A$1,022,175 |
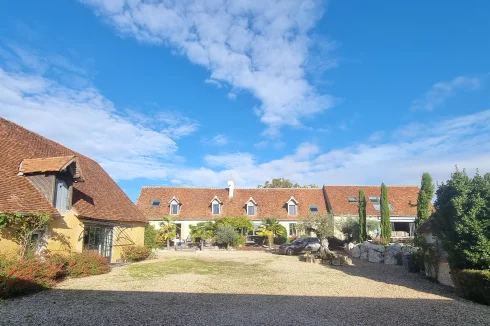
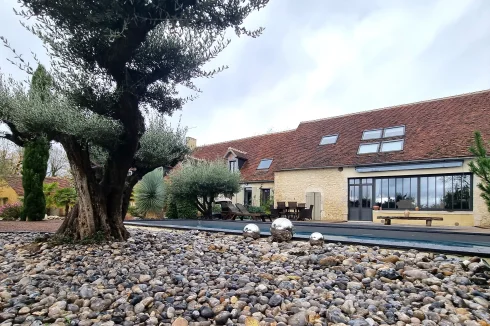
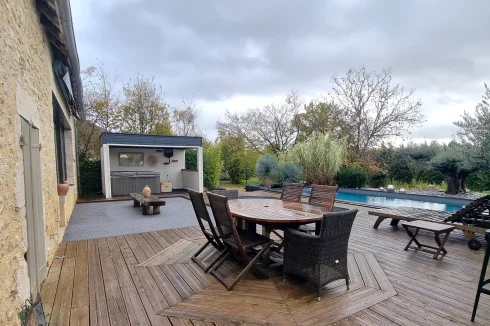
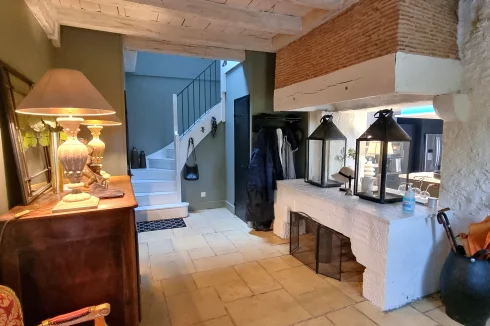
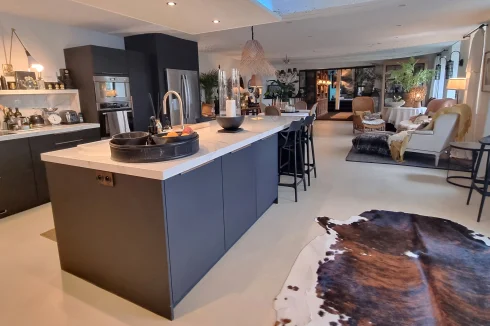
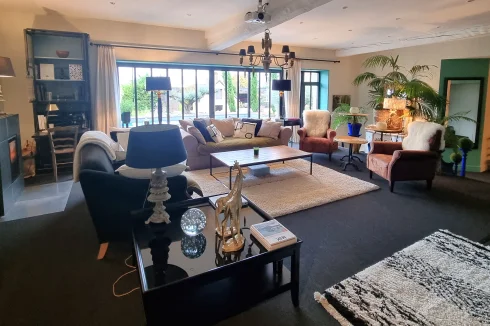
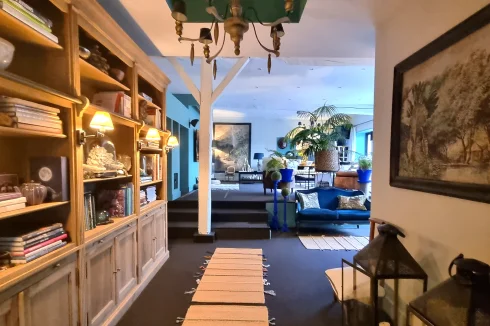
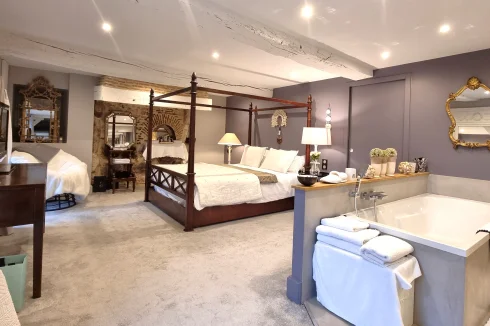
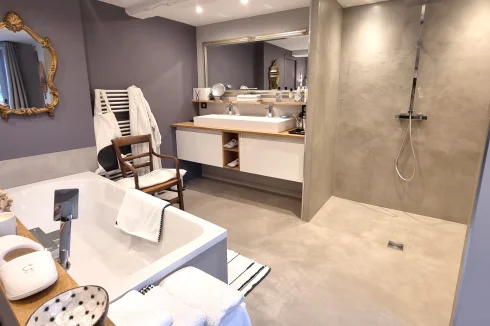
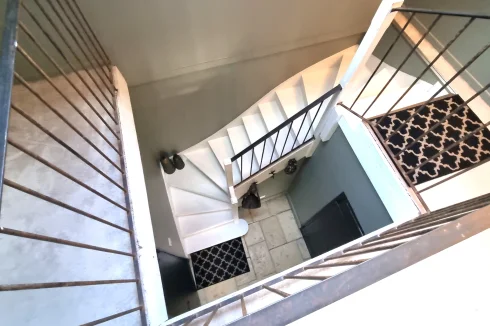
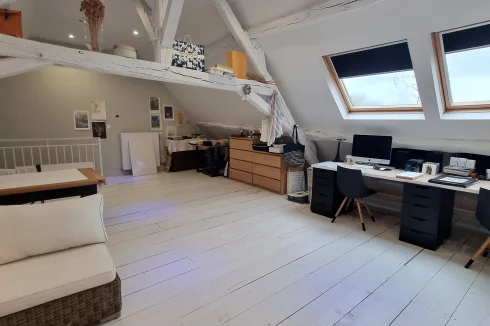
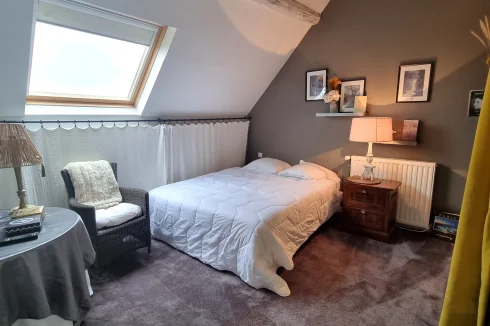
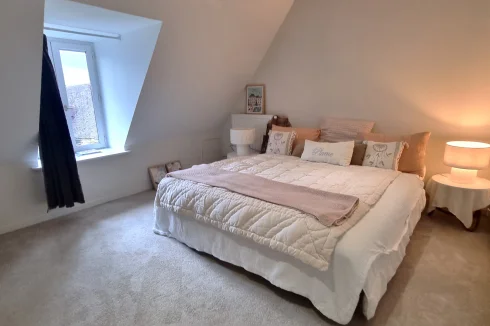
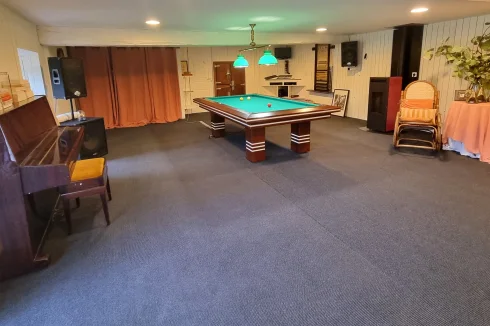
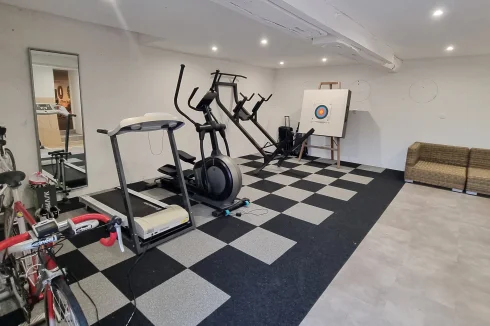
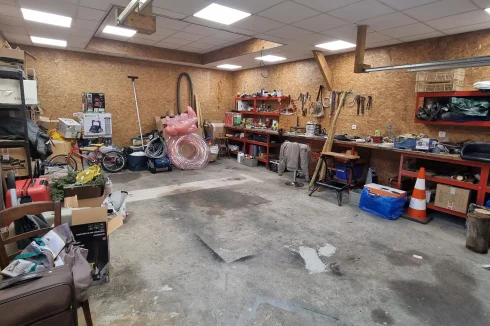
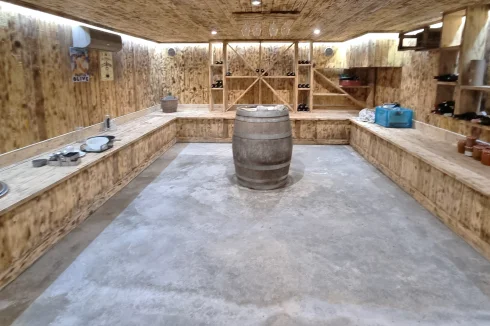
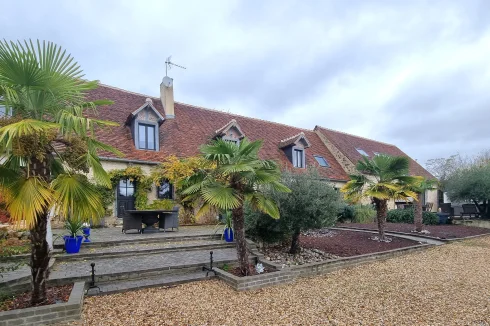
Key Info
- Type: Residential (Country House, Longère, Farmhouse / Fermette, Mansion / Belle Demeure, House) , Detached
- Bedrooms: 6
- Bath/ Shower Rooms: 3
- Habitable Size: 350 m²
- Land Size: 3,196 m²
Highlights
- LARGE LIVING AND RECEPTION SPACES
- QUALITY OF MATERIALS AND RENOVATION
- COMPLETELY ENCLOSED AND NOT OPERATED SPACE
- COMFORT
- 15 MINUTES FROM BOURGES
Features
- Bed & Breakfast Potential
- Cellar(s) / Wine Cellar(s)
- Central Heating
- Character / Period Features
- Covered Terrace(s)
- Double Glazing
- Driveway
- Electric Heating
- En-Suite Bathroom(s) / Shower room(s)
- Fibre Internet
- Garage(s)
- Garden(s)
- Gîte(s) / Annexe(s)
- Hot Tub(s) / Jacuzzi(s)
- Mains Water
- Off-Street Parking
- Outbuilding(s)
- Outdoor Kitchen / BBQ
- Pool House
- Renovated / Restored
- Rental / Gîte Potential
- Septic Tank / Microstation
- Shed(s)
- Stone
- Swimming Pool
- Terrace(s) / Patio(s)
- Under-Floor Heating
- Woodburner Stove(s)
- Workshop
Property Description
Summary
The best was chosen and executed to develop this old farmhouse which was really worth it. The success is total. This house is large but comfortable. You can live there with family and receive friends while preserving everyone's privacy.
Location
We are in a small village a few kilometers west of Bourges. All the main shops are available at this town entrance in 10 minutes
Access
The A71 motorway is 15 mins away, Bourges train station 20 mins away, Vierzon train station 25 mins away
Interior
The house offers beautiful spaces with a living room of 70 m² and in its extension a lounge opening onto a terrace and the swimming pool. In the opposite part is a comfortable master suite with open bathroom and dressing room.
The first floor has: a large, very bright office or artist's studio forming a small suite with a bedroom and a bathroom, four other bedrooms, a small living room and a bathroom.
A large fitted cellar is hidden under one of the living rooms.
The outbuildings are divided into: a large reception room with billiards, a gym, a workshop, a garage, a storage room, a garage, a boiler room and a kennel.
Exterior
A salt swimming pool and a covered Spa complete the package in a large enclosed garden with trees.
Additional Details
It is a heat pump which provides underfloor heating in the living room and the master suite and with radiators for the other rooms. A pellet stove complements the living room.
Everything has been carefully fitted out and finished to ensure the greatest comfort with particular care for the kitchen, the quality of the frames, the polished concrete floor in the living room, the preserved old beams...
 Energy Consumption (DPE)
Energy Consumption (DPE)
 CO2 Emissions (GES)
CO2 Emissions (GES)
 Currency Conversion provided by French Property Currency
powered by A Place in the Sun Currency, regulated in the UK (FCA firm reference 504353)
Currency Conversion provided by French Property Currency
powered by A Place in the Sun Currency, regulated in the UK (FCA firm reference 504353)
| €619,500 is approximately: | |
| British Pounds: | £526,575 |
| US Dollars: | $662,865 |
| Canadian Dollars: | C$910,665 |
| Australian Dollars: | A$1,022,175 |
Location Information
Property added to Saved Properties