Charming Former Mill in a Lovely Location
Advert Reference: PN21060
For Sale By Agent
Agency: Agence le Prince Noir View Agency
Find more properties from this Agent
View Agency
Find more properties from this Agent
 Currency Conversion provided by French Property Currency
powered by A Place in the Sun Currency, regulated in the UK (FCA firm reference 504353)
Currency Conversion provided by French Property Currency
powered by A Place in the Sun Currency, regulated in the UK (FCA firm reference 504353)
| €199,020 is approximately: | |
| British Pounds: | £169,167 |
| US Dollars: | $212,951 |
| Canadian Dollars: | C$292,559 |
| Australian Dollars: | A$328,383 |
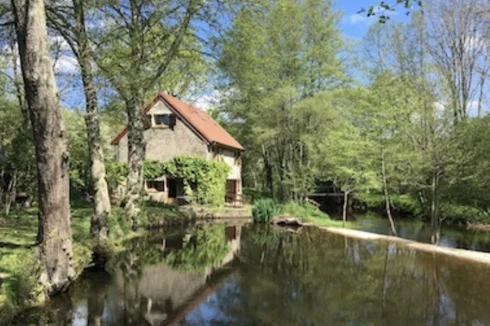
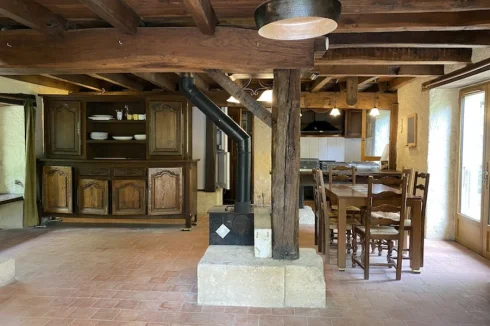
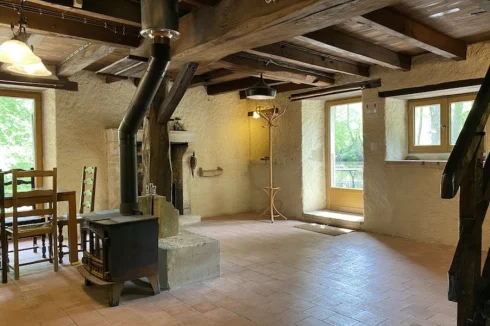
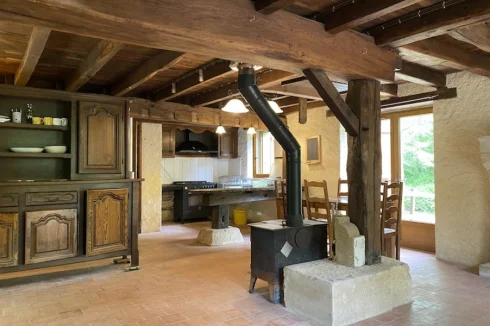
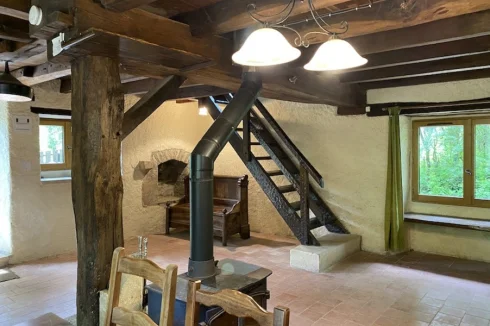
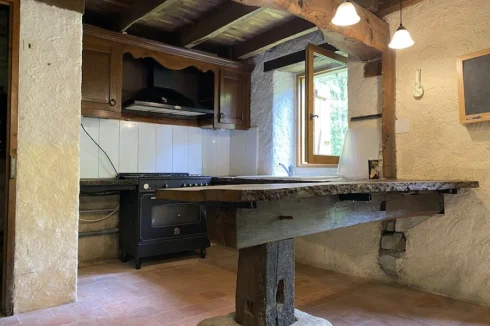
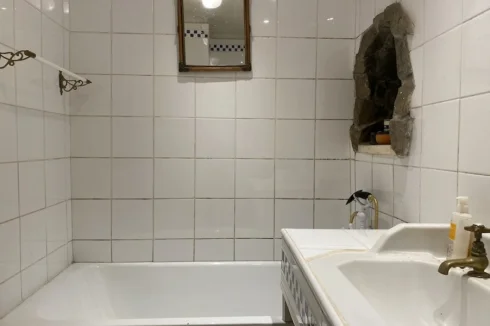
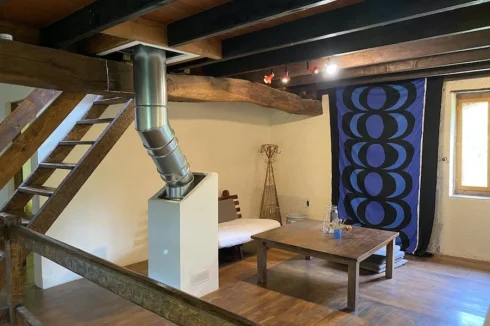
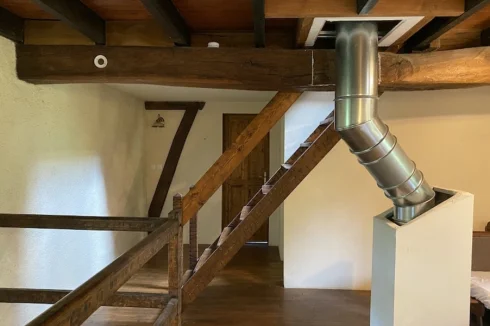
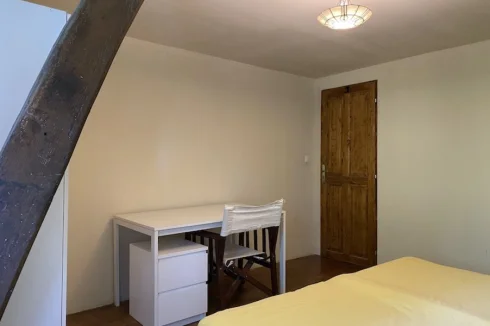
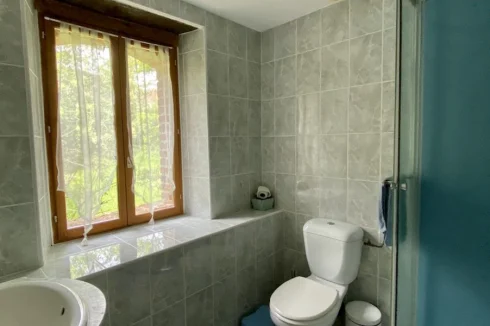
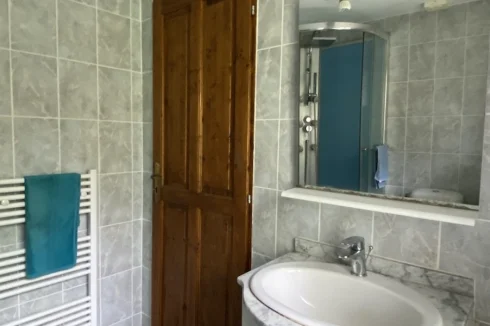
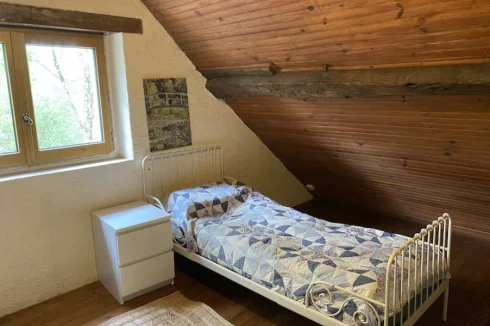
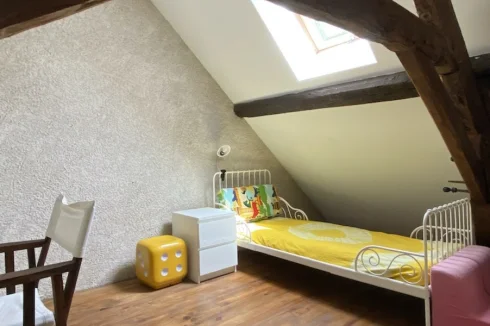
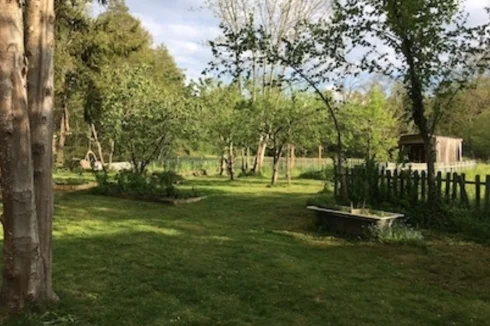
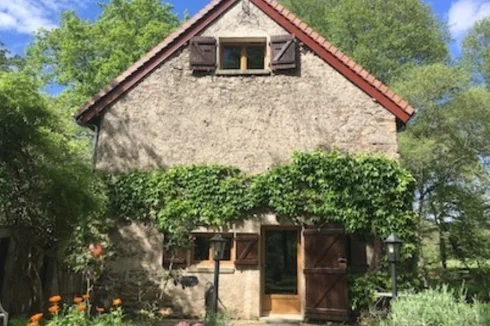
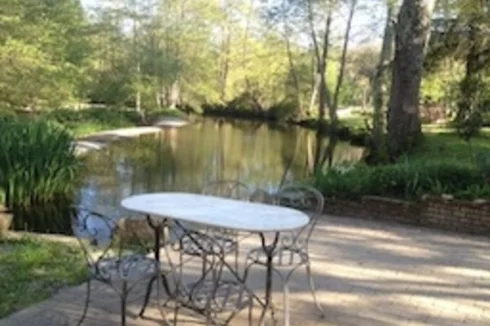
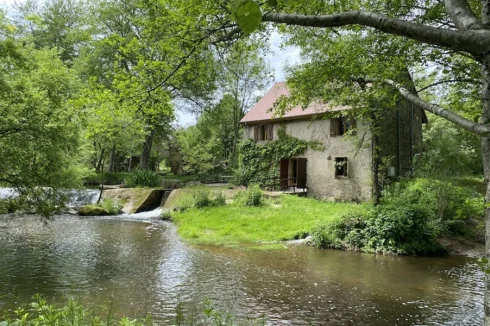
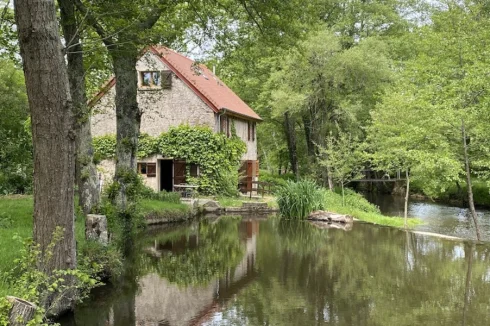
Key Info
- Type: Residential (Watermill / Windmill, House) , Detached
- Bedrooms: 3
- Habitable Size: 120 m²
- Land Size: 1,200 m²
Features
- Broadband Internet
- Character / Period Features
- Double Glazing
- Fireplace / Stove
- Garden(s)
- Off-Street Parking
- Renovated / Restored
- Rental / Gîte Potential
- Septic Tank / Microstation
- Terrace(s) / Patio(s)
- View(s)
- Woodburner Stove(s)
Property Description
This exquisite former mill has a delightful riverside setting offering the chance to enjoy all the stream’s beauty from your doorstep. The Mill has been delightfully renovated to retain its character and charm.
Overlooking the water and beautifully secluded the property is nonetheless within easy walking distance of Brigueil-le-Chantre.
It has a spacious open plan ground floor living which includes the kitchen and its stunning solid wood work surface. There are doors to the terrace overlooking the water, a centrally positioned wood burner and lots of exposed beans. Off the living area is the bathroom.
On the 1st floor there’s a second open plan living room, the main bedroom and a shower room. The loft conversion has the 2 other bedrooms each with exposed beams.
The mill which has been fully and sympathetically renovated retains many original features but has the advantages of a new roof, double glazing, modern wiring and high speed internet.
It is less than 15 minutes drive from La Trimouille a village with local shops and a small supermarket, and 25 minutes from Montmorillon where there is a broad selection of shops and services including part of the Poitiers university hospital and a railway station with links to Poitiers or Limoges and then beyond. Both the airport at Limoges and at Poitiers are about an hour’s drive away.
HOUSE
Ground floor:
Open plan living room and kitchen - tiled (46m2) with exposed beams, centrally situated wood burner and separate fireplace.
Kitchen, equipped with sink, range cooker and extractor fan and a pantry cupboard.
Bathroom - tiled (3m2) with bath, basin and lavatory.
1st floor :
Open living room - oak flooring (32m2) with exposed beams
Bedroom - oak flooring (14m2).
Shower room - tiled (4m2) (basin, shower,lavatory).
2nd floor: 2 bedrooms - with exposed beams (each 10m2).
Outside:
A charming, fenced garden (1200m2) with mature trees and shrubs, terrace, raised beds and stream frontage.
Heating: wood burner and open fireplace.
Double glazed throughout.
Drainage : compact modern fosse septique (micro-station).
Note: We update our website advertising daily and remove properties that we know are under offer or sold. If we are still advertising a property, it is, to the best of our knowledge, still available for sale.
We try to include All of the general information we have regarding each property in the write-up so please try to avoid a generic "more information please" e-mail to us. However, if you have any specific questions you would like answered please don't hesitate to contact us and we'll do our best to answer them for you!
 Energy Consumption (DPE)
Energy Consumption (DPE)
 CO2 Emissions (GES)
CO2 Emissions (GES)
 Currency Conversion provided by French Property Currency
powered by A Place in the Sun Currency, regulated in the UK (FCA firm reference 504353)
Currency Conversion provided by French Property Currency
powered by A Place in the Sun Currency, regulated in the UK (FCA firm reference 504353)
| €199,020 is approximately: | |
| British Pounds: | £169,167 |
| US Dollars: | $212,951 |
| Canadian Dollars: | C$292,559 |
| Australian Dollars: | A$328,383 |
Location Information
Property added to Saved Properties