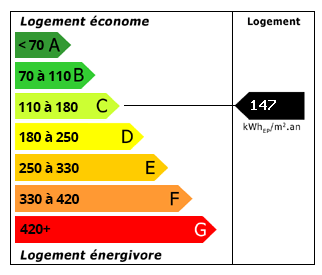Old Renovated Farmhouse with 2ha and Equestrian Area
Advert Reference: 27829
For Sale By Agent
Agency: Selection Habitat View Agency
Find more properties from this Agent
View Agency
Find more properties from this Agent
 Currency Conversion provided by French Property Currency
powered by A Place in the Sun Currency, regulated in the UK (FCA firm reference 504353)
Currency Conversion provided by French Property Currency
powered by A Place in the Sun Currency, regulated in the UK (FCA firm reference 504353)
| €515,000 is approximately: | |
| British Pounds: | £437,750 |
| US Dollars: | $551,050 |
| Canadian Dollars: | C$757,050 |
| Australian Dollars: | A$849,750 |



















Key Info
- Type: Residential (Farmhouse / Fermette, House), Business (Working Farm / Farmland), Maison Ancienne , Detached
- Bedrooms: 4
- Bath/ Shower Rooms: 3
- Habitable Size: 228 m²
- Land Size: 1.92 ha
Highlights
- Heating: bois, géothermie
- Kitchen: aménagée, équipée, américaine
Features
- Garden(s)
- Land
- Off-Street Parking
- Outbuilding(s)
- Parking
- Renovated / Restored
- Stable(s) / Equestrian Facilities
- Swimming Pool
Property Description
Just 5 minutes from Saint Gaudens, this old Comminges farmhouse has been completely renovated with high-quality materials to offer all modern comforts while retaining the charm of the old. You will also be seduced by the quality of the renovation which combines charm, modernity, comfort and authenticity. Composed of several outbuildings, this farm is ideal for horse lovers. => Indeed, the equestrian part consists of: • 3 boxes with automatic watering trough and integrated feeder • 1 tack room (6 saddle racks + water) • 1 grooming area and shower • 1 Gard sand arena of 55 20m • 1 barn of 12 6m (storage of agricultural equipment and/or hay) • 1 fenced meadow of approximately 1.5ha • 1 workshop (which can be used as a garage - 4m ceiling height) Thus, with its 2 ha including its building land, it is quite possible to make it an attractive pony club for the region. However, if this activity was not possible for the future owners, then the equestrian part would only be "the icing on the cake" for lovers of the place... Spacious, bright and warm, the main house offers 228m² of living space and is composed as follows: => on the ground floor: • 1 large living room of more than 50 m² (living room / dining room) decorated with a majestic fireplace and a large bay window giving access to the terrace and the swimming pool • 1 fully equipped modern kitchen of more than 20 m² open to the living room giving a "farmhouse type" space • 1 laundry room • 1 storeroom (with access to 1 mezzanine renovated into a "living room / cinema" of more than 18 m²) • 2 separate toilets • 1 bedroom with private bathroom => Upstairs: • 1 second living room with a magnificent exposed framework and a ceiling height of more than 4m (currently used as a library and office) as well as a breathtaking view of the Pyrenees • 1 master suite with dressing room and bathroom (bathtub and shower) • 2 beautiful bedrooms of approximately 14 and 16m² • 1 shower room • separate toilets => 2 Outbuildings complete the main house: • 1 3-space garage with a reinforced green'up electrical outlet for recharging an electric vehicle • 1 pleasant little stone shelter which currently serves as a summer kitchen Finally, the entire building is perfectly insulated. The heating is mixed: geothermal, pellet stoves and reversible air conditioning (PAC) for the two main bedrooms. With ecological concerns, the house is equipped with solar panels with a power of 6 Kw peaks installed on an outbuilding in order to preserve the roof of the main house. As for the exteriors, the property is a pretty green setting in the middle of a village. In addition to its equestrian area, the property offers numerous fruit trees (plum, hazel, cherry, fig, etc.), a vegetable garden, a shelter for a summer lounge near the above-ground pool (terrace with awning) as well as a small stone shelter for the summer kitchen... In short, it will delight all lovers of nature and stone in search of oxygen close to a town offering all amenities. Information on the risks to which this property is exposed is available on the Géorisques website: »
 Energy Consumption (DPE)
Energy Consumption (DPE)
 CO2 Emissions (GES)
CO2 Emissions (GES)
 Currency Conversion provided by French Property Currency
powered by A Place in the Sun Currency, regulated in the UK (FCA firm reference 504353)
Currency Conversion provided by French Property Currency
powered by A Place in the Sun Currency, regulated in the UK (FCA firm reference 504353)
| €515,000 is approximately: | |
| British Pounds: | £437,750 |
| US Dollars: | $551,050 |
| Canadian Dollars: | C$757,050 |
| Australian Dollars: | A$849,750 |
Location Information
Property added to Saved Properties