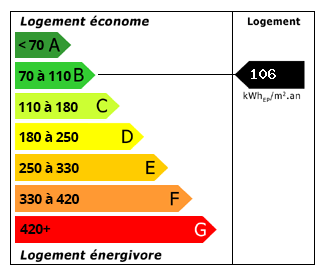Magnificent Maison De Maître Entirely Renovated
Advert Reference: 27562
For Sale By Agent
Agency: Selection Habitat View Agency
Find more properties from this Agent
View Agency
Find more properties from this Agent
 Currency Conversion provided by French Property Currency
powered by A Place in the Sun Currency, regulated in the UK (FCA firm reference 504353)
Currency Conversion provided by French Property Currency
powered by A Place in the Sun Currency, regulated in the UK (FCA firm reference 504353)
| €799,430 is approximately: | |
| British Pounds: | £679,515 |
| US Dollars: | $855,390 |
| Canadian Dollars: | C$1,175,162 |
| Australian Dollars: | A$1,319,059 |


































Key Info
- Type: Residential (Maison de Maître, Mansion / Belle Demeure, Manoir / Manor House, House), Maison Ancienne, Maison Bourgeoise , Detached
- Bedrooms: 4
- Bath/ Shower Rooms: 0
- Habitable Size: 380 m²
- Land Size: 1,709 m²
Highlights
- Heating: bois, fuel
- Kitchen: aménagée, équipée
Features
- Character / Period Features
- Driveway
- Garage(s)
- Garden(s)
- Off-Street Parking
- Parking
- Renovated / Restored
- Rental / Gîte Potential
- Stone
- Terrace(s) / Patio(s)
Property Description
This elegant house is located in a village with all amenities and only 30 minutes from Niort and Surgeres where there is the TGV to Paris. On entering the large entrance hall one immediately feels the space and charm of this exceptional property. To the right of the hall is a spacious living room with a marble fireplace with wood burner, ceiling rose and original mouldings. Opposite is a study which leads to the dining room (also marble fireplace with wood burner) and then to the fully equipped kitchen with cooker and central island. The kitchen can easily be extended if desired. From here a door opens onto the garden and a practical built-in cupboard. To complete the ground floor there is a shower room with WC and a large boiler room (with a new VIESSMAN boiler and shelving). A stunning original staircase with a Swarovski crystal ball leads us to the first floor. The landing is equally spacious and elegant, with light streaming in from both ends. The master bedroom is a sight to behold! With a stunning four poster bed, a relaxing area with a marble fireplace and wood burning stove, a bathroom with a shower and a large dressing room with built-in floor to ceiling cupboards and even a child's bedroom next door. There are 2 further bedrooms, a bathroom and a separate toilet. The third floor is a real surprise! The whole floor is open plan and attic, with a bar, pool table and on one side a bedroom with shower room and toilet. On the other side, there is a lounge with a cinema projector. The entire floor is ideal for parties and family gatherings. Reversible air conditioning provides every possible comfort. All the rooms in this house are spacious, high ceilings and very bright. The attention to detail is extraordinary and everything has been sympathetically restored with top quality materials. The exterior does not disappoint. There is a double garage with a charging point and tiled floors. A carport is currently being built and will be completed for the sale, which will allow storage for a camper van. Behind the house is a green area for relaxing and eating with the family. A well, outdoor lighting (street lamps), a wooden chalet/workshop with electricity complete the picture. Mains drainage. Double glazed wooden windows, oil central heating (excellent energy balance C). NOT TO BE MISSED. THIS IS A RARE PROPERTY ON THE MARKET!!!
 Energy Consumption (DPE)
Energy Consumption (DPE)
 CO2 Emissions (GES)
CO2 Emissions (GES)
 Currency Conversion provided by French Property Currency
powered by A Place in the Sun Currency, regulated in the UK (FCA firm reference 504353)
Currency Conversion provided by French Property Currency
powered by A Place in the Sun Currency, regulated in the UK (FCA firm reference 504353)
| €799,430 is approximately: | |
| British Pounds: | £679,515 |
| US Dollars: | $855,390 |
| Canadian Dollars: | C$1,175,162 |
| Australian Dollars: | A$1,319,059 |
Location Information
Property added to Saved Properties