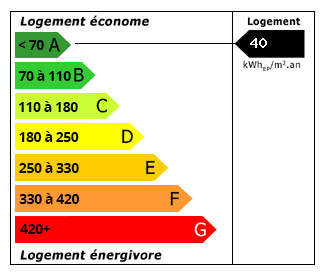Contemporary House with Swimming Pool
Advert Reference: 27539
For Sale By Agent
Agency: Selection Habitat View Agency
Find more properties from this Agent
View Agency
Find more properties from this Agent
 Currency Conversion provided by French Property Currency
powered by A Place in the Sun Currency, regulated in the UK (FCA firm reference 504353)
Currency Conversion provided by French Property Currency
powered by A Place in the Sun Currency, regulated in the UK (FCA firm reference 504353)
| €268,000 is approximately: | |
| British Pounds: | £227,800 |
| US Dollars: | $286,760 |
| Canadian Dollars: | C$393,960 |
| Australian Dollars: | A$442,200 |



























Key Info
- Type: Residential (House)
- Bedrooms: 3
- Bath/ Shower Rooms: 1
- Habitable Size: 93 m²
- Land Size: 1,500 m²
Highlights
- Heating: sol
- Kitchen: aménagée, équipée
Features
- Garage(s)
- Garden(s)
- Swimming Pool
- Terrace(s) / Patio(s)
Property Description
House built in 2019 to RG 2012 standards, type T4 The living area is 95 m2 on a full basement of 109.75 m2 in the latter it will be possible to finish fitting out a studio (currently door and window frames and networks planned). The main room includes a spacious and very bright living room with an open fitted kitchen. A corridor distributes 3 bedrooms of approximately 11 m2 each and a bathroom with walk-in shower, bathtub, and a large toilet. A door opens onto a staircase which serves the basement. The basement includes a garage, and a space already pre-fitted into a studio. Heating by heat pump. Sanitation to standards by micro station Thermodynamic water heater (energy classification class A) Exterior development work to be planned. A swimming pool of 8.5m x 4m with salt treatment
 Energy Consumption (DPE)
Energy Consumption (DPE)
 CO2 Emissions (GES)
CO2 Emissions (GES)
 Currency Conversion provided by French Property Currency
powered by A Place in the Sun Currency, regulated in the UK (FCA firm reference 504353)
Currency Conversion provided by French Property Currency
powered by A Place in the Sun Currency, regulated in the UK (FCA firm reference 504353)
| €268,000 is approximately: | |
| British Pounds: | £227,800 |
| US Dollars: | $286,760 |
| Canadian Dollars: | C$393,960 |
| Australian Dollars: | A$442,200 |
Location Information
Property added to Saved Properties