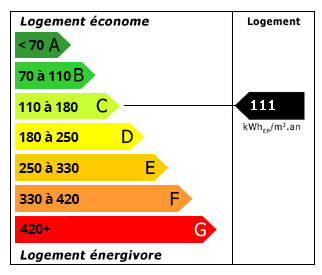Two Houses with Private Terraces and Panoramic View
Advert Reference: 27446
For Sale By Agent
Agency: Selection Habitat View Agency
Find more properties from this Agent
View Agency
Find more properties from this Agent
 Currency Conversion provided by French Property Currency
powered by A Place in the Sun Currency, regulated in the UK (FCA firm reference 504353)
Currency Conversion provided by French Property Currency
powered by A Place in the Sun Currency, regulated in the UK (FCA firm reference 504353)
| €440,000 is approximately: | |
| British Pounds: | £374,000 |
| US Dollars: | $470,800 |
| Canadian Dollars: | C$646,800 |
| Australian Dollars: | A$726,000 |











Key Info
- Type: Residential (House)
- Bedrooms: 6
- Bath/ Shower Rooms: 2
- Habitable Size: 239.9 m²
- Land Size: 2,530 m²
Highlights
- Heating: sol
- Kitchen: aménagée
Features
- Balcony(s)
- Furnished / Part Furnished
- Garden(s)
- Gîte(s) / Annexe(s)
- Parking
- Terrace(s) / Patio(s)
Property Description
VIRTUAL TOUR AVAILABLE UPON REQUEST LAPARROUQUIAL, TARN - Close to CORDES-SUR-CIEL, this property is characterised by its well thought-out layout around a central courtyard giving access to each of the houses. This charming, fully renovated ensemble of two independent homes is ideal for running gîtes or as a main residence, and also features a barn of approx. 80m² that could be converted into a living space. The first house has a large ground floor living room of approx. 50m², including a fully equipped kitchen with a central kitchen island and a living area with wood-burning fireplace. This floor also boasts a toilet and a laundry cubicle. Upstairs, three bedrooms are accessible from the corridor above the living room. A large bathroom with bath and shower and separate toilet complete this floor. Outside, the house has a lovely covered terrace and a 6m² pool for refreshing aperitifs on hot summer days. The second house also comprises, on the ground floor, a large living room of around 35m2 with a fitted open-plan kitchen, a living area with wood-burning stove, and a separate hall with toilet and utility space. The first floor is accessed via a beautiful custom-made wrought-iron staircase, which leads to the first bedroom on your left. To your right, the hallway leads to the second bedroom, the shower room and a separate toilet. At the end of the corridor, a staircase leads up to a third ‘pigeonnier' bedroom with its exposed solid oak ceiling framework. A balcony runs the length of the house from the sleeping quarters. The covered terrace at the rear gives access to the summer lounge with its original bread oven, as well as to the jacuzzi with its unobstructed views and tranquil atmosphere. The attic of this house can be converted to create an additional living space of over 17m². This second house also has a carport. Please contact us for any additional information. We look forward to hearing from you we're available when you are! Your dedicated contact, Frederic Bastemeijer Agence Hamilton Cordes-sur-Ciel, one of the Plus Beaux Villages de France The whole property has underfloor heating, supplied by two heat pumps. The windows are double-glazed. The individual sanitation system needs to be brought up to standard.
 Energy Consumption (DPE)
Energy Consumption (DPE)
 CO2 Emissions (GES)
CO2 Emissions (GES)
 Currency Conversion provided by French Property Currency
powered by A Place in the Sun Currency, regulated in the UK (FCA firm reference 504353)
Currency Conversion provided by French Property Currency
powered by A Place in the Sun Currency, regulated in the UK (FCA firm reference 504353)
| €440,000 is approximately: | |
| British Pounds: | £374,000 |
| US Dollars: | $470,800 |
| Canadian Dollars: | C$646,800 |
| Australian Dollars: | A$726,000 |
Location Information
Property added to Saved Properties