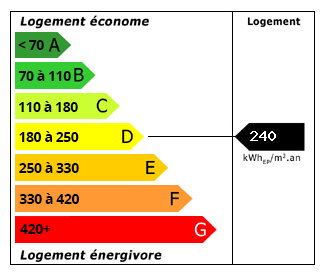'Maison De Maître', 6 Bedrooms, 6800 m² of Land, on the Border of Tarn and Aveyron
Advert Reference: 27296
For Sale By Agent
Agency: Selection Habitat View Agency
Find more properties from this Agent
View Agency
Find more properties from this Agent
 Currency Conversion
provided by
Wise
Currency Conversion
provided by
Wise
| €349,000 is approximately: | |
| British Pounds: | £296,650 |
| US Dollars: | $373,430 |
| Canadian Dollars: | C$513,030 |
| Australian Dollars: | A$575,850 |

























Key Info
- Type: Residential (Maison de Maître, Mansion / Belle Demeure, Manoir / Manor House, House), Maison Ancienne, Maison Bourgeoise , Detached
- Bedrooms: 6
- Bath/ Shower Rooms: 3
- Habitable Size: 372.16 m²
- Land Size: 6,799 m²
Highlights
- Heating: bois
- Kitchen: équipée
Features
- Character / Period Features
- Driveway
- Garage(s)
- Garden(s)
- Land
- Off-Street Parking
- Parking
- Rental / Gîte Potential
- Stone
- Terrace(s) / Patio(s)
Property Description
Spacious and full of charm, this bourgeois house offers 372 m² of living space in a 6800 m² garden in Mirandol-Bourgougnac, a village with first amenities in the Ségala region. This former notary's house will captivate you with its high ceilings, abundant natural light, private garden, and flexible layout, featuring French doors that open onto the terraces. The property is divided into two parts: the main house, spread over two floors, and a single-story extension suitable for public access. Main House Ground Floor: • A 41 m² living room with a fireplace • An entrance/bar/dining room (28.9 m²) with a beautiful wooden staircase • A 38.7 m² sitting room with a wood stove • A fully equipped kitchen with access to the cellar First Floor: • 5 bedrooms (16 m², 21 m², 14 m², 18 m², and 10 m²) • A 7 m² bathroom and a 5.5 m² shower room • A 7.4 m² dressing room (possibility to add a staircase for attic access) Single-Story Extension (approx. 125 m²) • Various rooms, including a 33 m² room with terrace access and a 23 m² room with street access • 2 toilets, including one accessible for persons with reduced mobility (PMR) • A technical room/laundry area • A 17 m² workshop with garden access • A 7 m² room with an adjoining bathroom Technical Aspects In 2024, the house was equipped with a heat pump central heating system and a thermodynamic water heater. The attic has been insulated, and the property has an energy rating of D. Outdoor Features The 6800 m² garden is mostly flat around the house, featuring: • An orangerie • A small barn for animals • A double garage (54 m²) • Mature trees • A wooded area at the back of the property Location Surroundings Located on the edge of the village, the house enjoys privacy with no direct neighbours and sits on a quiet street with minimal traffic. However, all amenities are within walking distance: bakery, butcher, grocery store, pharmacy, and even the primary school. Nature lovers will appreciate the proximity to the Viaur and Cirou valleys, offering numerous hiking trails. The town of Carmaux (with its Friday morning market and train station) is just 15 minutes away, while Albi, a UNESCO World Heritage Site famous for its red-brick Sainte-Cécile Cathedral, is only 30 minutes away. With its spacious layout and flexible design, this house is perfect for a professial, a business activity, a large family, or a hospitality venture. If you're looking for a characterful home, in a peaceful setting yet close to local amenities, ready to move into and adaptable to your taste, look no further! Contact us today to arrange a viewing!
 Energy Consumption (DPE)
Energy Consumption (DPE)
 CO2 Emissions (GES)
CO2 Emissions (GES)
 Currency Conversion
provided by
Wise
Currency Conversion
provided by
Wise
| €349,000 is approximately: | |
| British Pounds: | £296,650 |
| US Dollars: | $373,430 |
| Canadian Dollars: | C$513,030 |
| Australian Dollars: | A$575,850 |
Location Information
Property added to Saved Properties