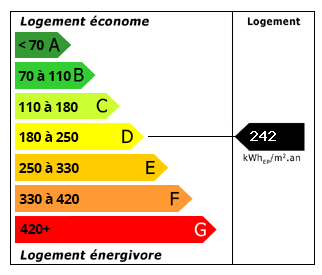House in the City Center of Saint-Girons 09200
Advert Reference: 27208
For Sale By Agent
Agency: Selection Habitat View Agency
Find more properties from this Agent
View Agency
Find more properties from this Agent
 Currency Conversion provided by French Property Currency
powered by A Place in the Sun Currency, regulated in the UK (FCA firm reference 504353)
Currency Conversion provided by French Property Currency
powered by A Place in the Sun Currency, regulated in the UK (FCA firm reference 504353)
| €143,000 is approximately: | |
| British Pounds: | £121,550 |
| US Dollars: | $153,010 |
| Canadian Dollars: | C$210,210 |
| Australian Dollars: | A$235,950 |











Key Info
- Type: Residential (House)
- Bedrooms: 4
- Bath/ Shower Rooms: 3
- Habitable Size: 143 m²
- Land Size: 139 m²
Highlights
- Heating: gaz
- Kitchen: aménagée, américaine
Features
- Garage(s)
- Garden(s)
- Terrace(s) / Patio(s)
Property Description
House of approximately 140m² living space on 3 levels, with veranda, small garden, garage/workshop space and all shops on foot. Semi-detached on 2 sides, with on the ground floor, 1 shower room and 1 toilet, approximately 38m² for a living room/dining room/kitchen area with insert and access to a veranda of 6m², to the garden and to the garage of 19m². The first floor of 46m² is composed of a landing, 2 bedrooms of 14 and 20m², as well as a shower room and a toilet. The second floor is identical to the first, lost attic of approximately 40m². House supporting a central heating system with oil, double glazed PVC openings. Information on the risks to which this property is exposed is available on the Georisques website: »
 Energy Consumption (DPE)
Energy Consumption (DPE)
 CO2 Emissions (GES)
CO2 Emissions (GES)
 Currency Conversion provided by French Property Currency
powered by A Place in the Sun Currency, regulated in the UK (FCA firm reference 504353)
Currency Conversion provided by French Property Currency
powered by A Place in the Sun Currency, regulated in the UK (FCA firm reference 504353)
| €143,000 is approximately: | |
| British Pounds: | £121,550 |
| US Dollars: | $153,010 |
| Canadian Dollars: | C$210,210 |
| Australian Dollars: | A$235,950 |
Location Information
Property added to Saved Properties