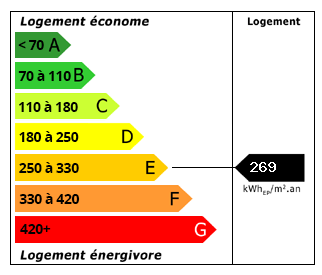Compostelle - 180 m² with Interior Courtyard
Advert Reference: 27203
For Sale By Agent
Agency: Selection Habitat View Agency
Find more properties from this Agent
View Agency
Find more properties from this Agent
 Currency Conversion provided by French Property Currency
powered by A Place in the Sun Currency, regulated in the UK (FCA firm reference 504353)
Currency Conversion provided by French Property Currency
powered by A Place in the Sun Currency, regulated in the UK (FCA firm reference 504353)
| €279,000 is approximately: | |
| British Pounds: | £237,150 |
| US Dollars: | $298,530 |
| Canadian Dollars: | C$410,130 |
| Australian Dollars: | A$460,350 |



















Key Info
- Type: Residential (House)
- Bedrooms: 5
- Bath/ Shower Rooms: 3
- Habitable Size: 180 m²
- Land Size: 205 m²
Highlights
- Heating: bois, gaz
- Kitchen: aménagée, équipée
Features
- Garden(s)
- Terrace(s) / Patio(s)
Property Description
In the charming and typical village of Marcilhac s/ Cele, stage of the GR651 of the Way of St. James, come and discover this old renovated farm in the heart of the village, 2 steps from the beach, amenities (bakery, grocery store, restaurant) and services (school, post office). The property is composed of a main house entirely renovated - frame / roof still under ten-year warranty - and a superb restored barn, ready to be arranged to receive family and friends. From the entrance, the high and massive entrance door welcomes you into its heart to discover a delightful interior courtyard of 58 m² paved with travertine with a view of the cliffs. Without vis-à-vis, it invites to the conviviality the inhabitants of the main house, a building on 3 levels with 4 bedrooms including 2 in the attic, and those of the barn, open on its entire height to appreciate the volumes, the luminosity and the renovation. In the house, you will find a very functional kitchen and a living room heated by a wood stove on the ground floor 2 bedrooms, a bathroom and toilets on the 1st floor, the same in the attic converted under the slopes. In the barn - not heated but equipped with a chimney flue - a living room of 34 m² distributed on a small kitchen and a bathroom. 2 staircases allow to reach 2 mezzanines of 8 and 10m². Connected to the sewer, the whole also has a cellar of 15m², a gas central heating (tank in the courtyard) and an undeniable charm. A rare product on Marcilhac S/ Cele!
 Energy Consumption (DPE)
Energy Consumption (DPE)
 CO2 Emissions (GES)
CO2 Emissions (GES)
 Currency Conversion provided by French Property Currency
powered by A Place in the Sun Currency, regulated in the UK (FCA firm reference 504353)
Currency Conversion provided by French Property Currency
powered by A Place in the Sun Currency, regulated in the UK (FCA firm reference 504353)
| €279,000 is approximately: | |
| British Pounds: | £237,150 |
| US Dollars: | $298,530 |
| Canadian Dollars: | C$410,130 |
| Australian Dollars: | A$460,350 |
Location Information
Property added to Saved Properties