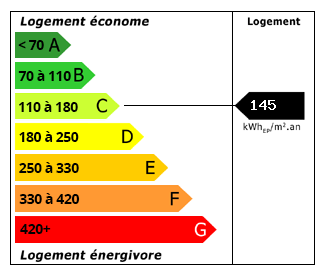Bourgeois House of 300 m² with Swimming Pool – Near Cordes-Sur-Ciel
Advert Reference: 27127
For Sale By Agent
Agency: Selection Habitat View Agency
Find more properties from this Agent
View Agency
Find more properties from this Agent
 Currency Conversion provided by French Property Currency
powered by A Place in the Sun Currency, regulated in the UK (FCA firm reference 504353)
Currency Conversion provided by French Property Currency
powered by A Place in the Sun Currency, regulated in the UK (FCA firm reference 504353)
| €325,000 is approximately: | |
| British Pounds: | £276,250 |
| US Dollars: | $347,750 |
| Canadian Dollars: | C$477,750 |
| Australian Dollars: | A$536,250 |
































Key Info
- Type: Residential (House)
- Bedrooms: 4
- Bath/ Shower Rooms: 3
- Habitable Size: 300 m²
- Land Size: 1,954 m²
Highlights
- Heating: granulés
- Kitchen: équipée
Features
- Garage(s)
- Garden(s)
- Parking
- Swimming Pool
- Terrace(s) / Patio(s)
Property Description
This charming, elegant 1820 house offers generous spaces, original details and impressively high ceilings. While some redecorating may be needed, the house has a solid structure and can be moved-into straight away. Heated by a central pellet boiler (Energy rating: D), it combines charm and comfort. Description The house spans three levels of 150 m² each: Ground floor: • Living room of 28 m² with double open doors to terrace. • Kitchen of 15.5 m² with an adjoining dining room of 29 m². • One bedroom, two bathrooms, a laundry room, WC, pantry, and a central hallway that provides access to the outside on both sides—ideal for adaptable use. First floor: • A large living space of 60 m². • Three bright bedrooms of 24 m², 21 m², and 17 m². • A bathroom and a central hallway. Convertible attic: The attic, with 150 m² of floor space and generous height, features 7 skylights and 3 front-facing windows, offering excellent potential for conversion. Amenities and Outdoors • Double-glazed PVC windows with wooden shutters. • Central pellet heating (Fröling boiler with a 7-ton silo, installed in 2011). • Electric water heater of 200 L (2016). • A 100 m² outbuilding attached to the house, housing the boiler, and offering numerous usage possibilities. The 2000 m² garden includes: • A landscaped yard with a swimming pool, pool house, and a well for irrigation. • Several terraces and seating areas, with breathtaking views of the Pyrenees on clear days. • A double garage with two rooms below. The entire property is in a constructible zone, making it possible to convert the outbuildings into additional living space. Location Situated the edge of a peaceful village, the house is ideally located: • 5 minutes from essential shops (pharmacy, bakery, grocery store, restaurants). • Primary school 3 km away, secondary schools within a 10-minute drive. • 15 minutes from Cordes-sur-Ciel, voted one of the most beautiful villages in France. • 20 minutes from Albi, a UNESCO World Heritage episcopal city. Potential Uses This property is perfect for: • A large family seeking space and comfort. • Creating a bed and breakfast, thanks to its strategic location and generous layout. • Combining residential and professional or business activities. If you are dreaming of a spacious home, move-in ready, peaceful yet not isolated, don't hesitate to contact us today to arrange a visit! We provide a full range of services to support your project: renovations, financing, and currency exchange assistance. Make your dream a reality today!
 Energy Consumption (DPE)
Energy Consumption (DPE)
 CO2 Emissions (GES)
CO2 Emissions (GES)
 Currency Conversion provided by French Property Currency
powered by A Place in the Sun Currency, regulated in the UK (FCA firm reference 504353)
Currency Conversion provided by French Property Currency
powered by A Place in the Sun Currency, regulated in the UK (FCA firm reference 504353)
| €325,000 is approximately: | |
| British Pounds: | £276,250 |
| US Dollars: | $347,750 |
| Canadian Dollars: | C$477,750 |
| Australian Dollars: | A$536,250 |
Location Information
Property added to Saved Properties