Renovated Mill with Land + Gîte + Outbuildings - Levezou - Occitanie
Advert Reference: 26993
For Sale By Agent
Agency: Selection Habitat View Agency
Find more properties from this Agent
View Agency
Find more properties from this Agent
 Currency Conversion provided by French Property Currency
powered by A Place in the Sun Currency, regulated in the UK (FCA firm reference 504353)
Currency Conversion provided by French Property Currency
powered by A Place in the Sun Currency, regulated in the UK (FCA firm reference 504353)
| €695,000 is approximately: | |
| British Pounds: | £590,750 |
| US Dollars: | $743,650 |
| Canadian Dollars: | C$1,021,650 |
| Australian Dollars: | A$1,146,750 |
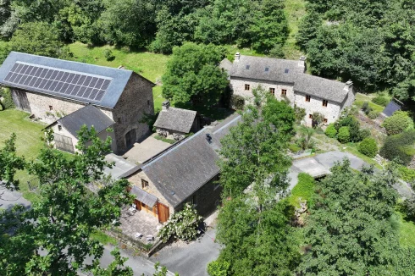
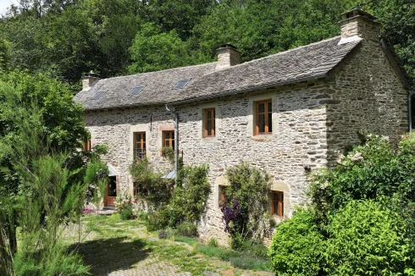
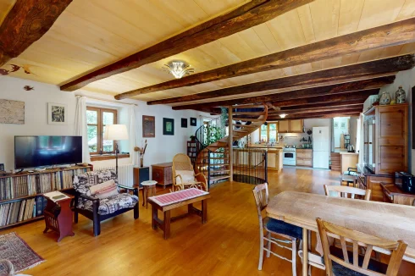
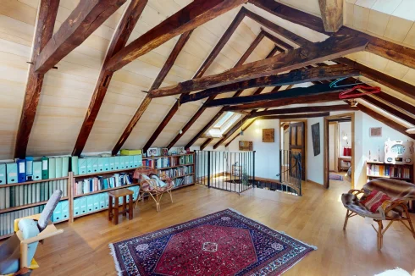
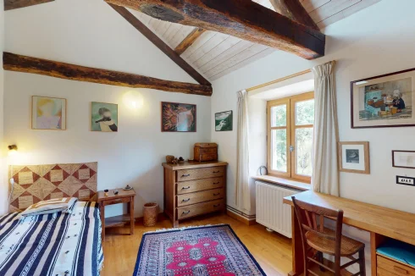
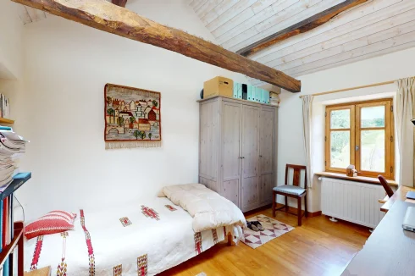
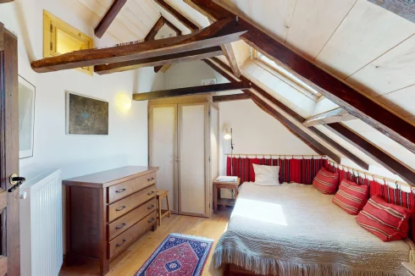
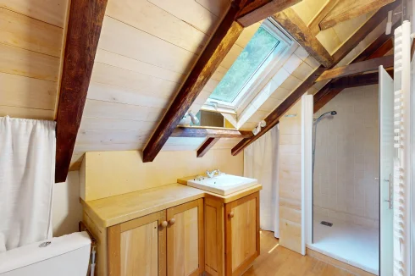
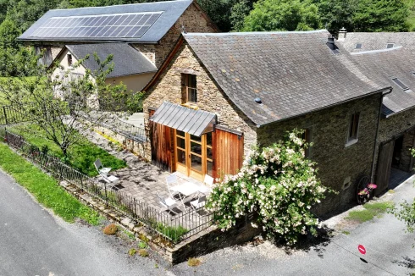
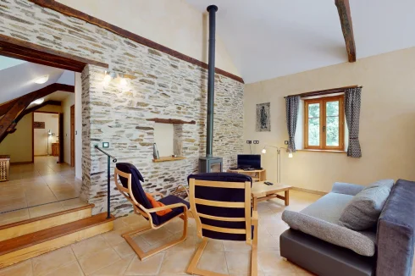
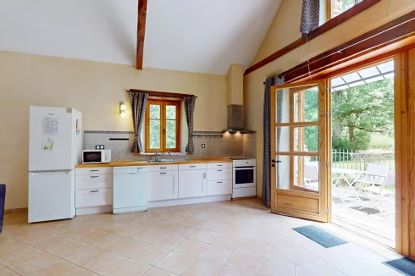
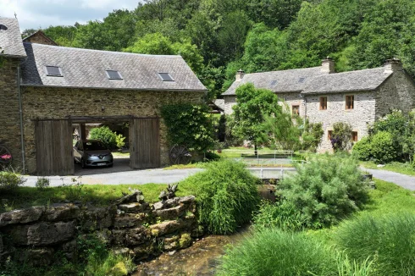
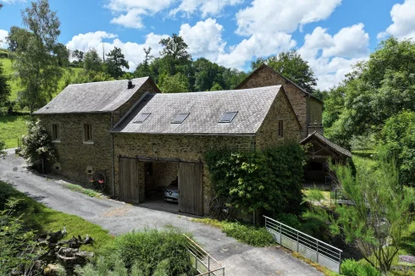
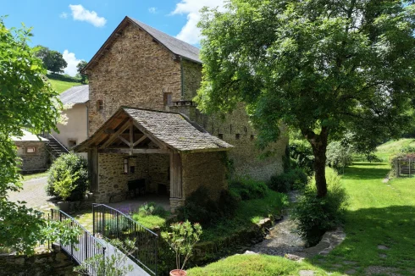
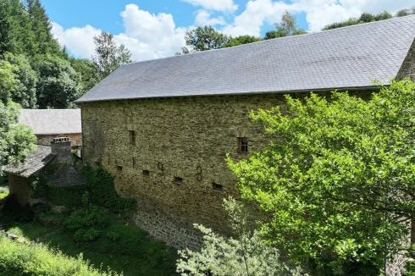
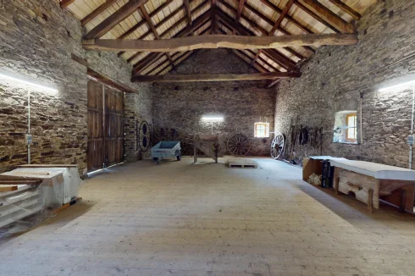
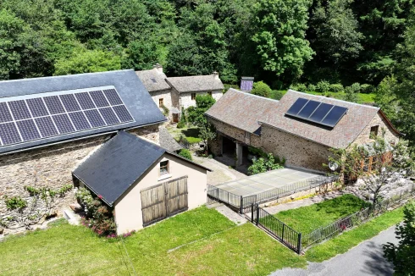
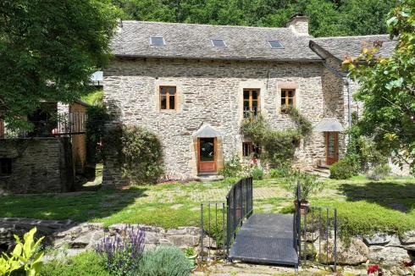
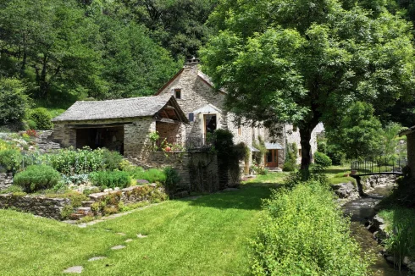
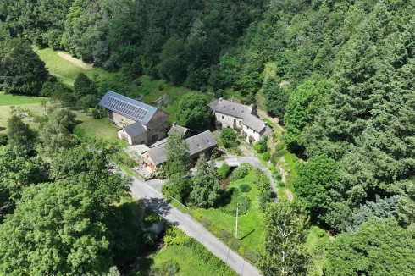
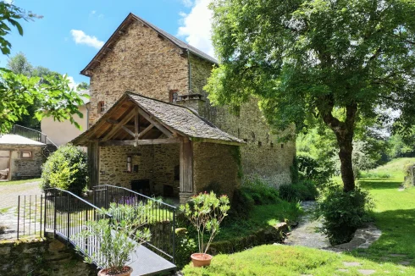
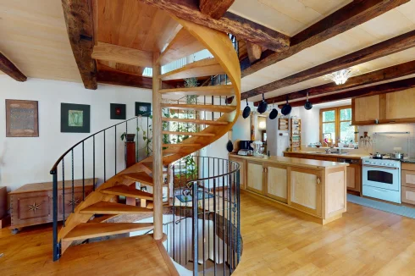
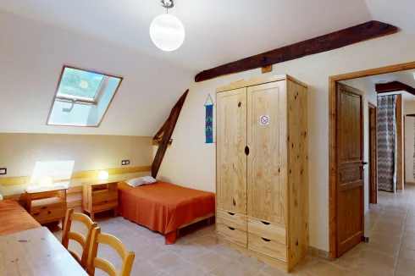
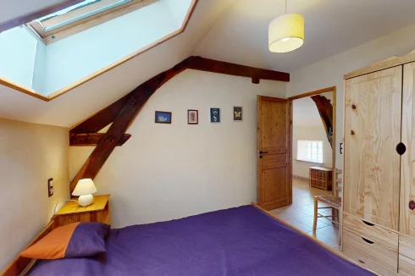
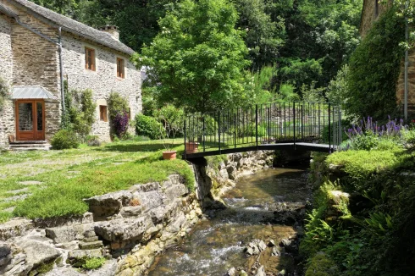
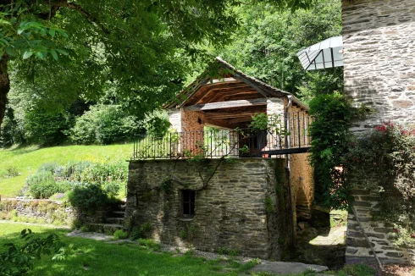
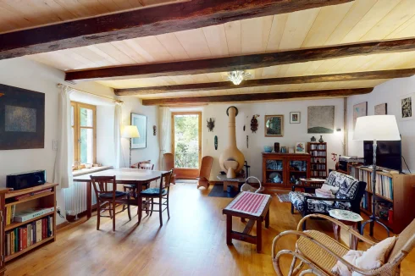
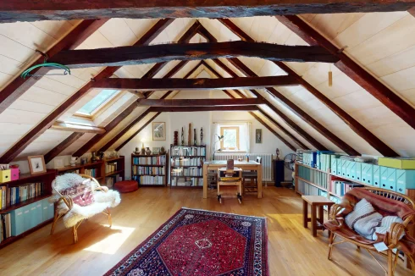
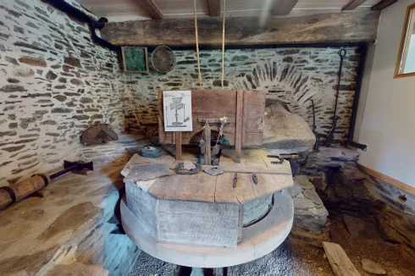
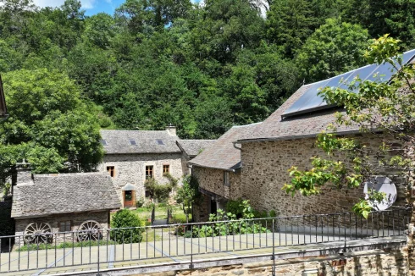
Key Info
- Type: Residential (Watermill / Windmill, Country House, House), Business (Gîte), Investment Property, Maison Ancienne , Detached
- Bedrooms: 5
- Bath/ Shower Rooms: 3
- Habitable Size: 305 m²
- Land Size: 3.13 ha
Highlights
- Heating: bois, géothermie
- Kitchen: équipée, américaine
Features
- Bed & Breakfast Potential
- Character / Period Features
- Driveway
- Garage(s)
- Garden(s)
- Land
- Off-Street Parking
- Outbuilding(s)
- Renovated / Restored
- Terrace(s) / Patio(s)
Property Description
This remarkable property, comprising an old water mill that serves as the main residence, a holiday lodge for renting during the tourist season, and several farm outbuildings, is an exceptional example of the rural heritage of the region. The estate is located 10 km from Lake Pareloup, a popular tourist centre, and 30 km from Rodez, the administrative centre of Aveyron. Nestled in 3 hectares of greenery in an idyllic setting and with no close neighbours, the hamlet occupies both banks of a stream that traverses the property. The mill and all accompanying buildings have been restored with careful thought to decoration and refined finishings using ecological materials of high quality. Having preserved all elements of its original character, the mill dating from 1820 has earned a label from La Fondation du Patrimoine. The property presents a unique opportunity for amateurs of old rural buildings, who wish to install or develop a professional, artistic or liberal activity (art or craft workshops, exhibition spaces, social gatherings, professional spaces). The 3 hectares of land has been developed into a landscaped park along the stream and around the buildings. A year-round flower garden has been created around the buildings there are also vegetable gardens and two orchards with more than twenty fruit trees (apple, pear, peach, cherry, etc.). Part of the property is woodland and requires very little maintenance. In addition to the main residence (230 m²), the estate includes a holiday lodge of almost 90 m² (rated 3 stars) that accommodates up to 5 people, an exceptional barn of 400 m², a large carport for two vehicles, a cellar, a closed garage for two cars, two greenhouses, a restored and funcional traditional bread oven, and a covered terrace accessible from the living room of the main residence. The main residence is on 3 levels: Ground floor: a large entrance space, a laundry space contiguous with a large workshop and a small exhibition room displaying original components of the mill. First floor: a large living room, luminous with its numerous openings (including 2 French windows, one opening onto a covered terrace, ideal for summer meals, and the other to the back of the house), a fully equipped kitchen opening onto the living room, with a beautiful terra-cota austrian wood stove. On the same level are two bedrooms, a bathroom, and separate WC. Top floor: an exceptional open space serving as a library, a large bedroom and a bathroom with WC. The library can be divided to create an additional bedroom. A pleasant mediterranean courtyard serving the Lodge and all outbuildings is located on the opposite bank of the stream and can be accessed by a quaint metal bridge. The Lodge: Recently renovated from an old barn, the lodge is completely independent of the main residence. It comprises a splendid living room and an open kitchen facing onto a small enclosed garden terrace, two bedrooms, a bathroom, a separate toilet and a large closet. This accommodation is ideal for hostelry or for entertaining family and friends. A large carport and cellar are located under the Lodge. Two small greenhouses, transformed from old pigsties and covered with a transparent roof, are ideal for horticulture enthusiasts. (They may also be adapted for other purposes.) The Large Barn has two levels, each 210 m² in surface. On the ground level, the old stables preserve their original charm. Sufficient under-beam height allows for this space to be developed for diverse uses. On the first level, the barn, with its cathedral-like frame is breath-taking and has exceptional acoustics. It can be readily adapted as a large reception space for various events (weddings, seminars, exhibitions, concerts), or as a workshop for artistic or professional use. An application for an Urban Certificate is in progress. A covered garage, which can accommodate two vehicles is attached to the barn. A semi-covered bread oven, recently restored, completes the courtyard and can serve as an outdoor space for receptions. A parking space, sufficient for about ten vehicles, is conveniently located nearby. A virtual tour and indoor plans available upon request. Technical details: The Mill and the Lodge are equipped with solar panels for domestic hot water. The thermal insulation of the main residence consists of 10cm of duck feathers for the roof and 5cm of hemp-lime coating on the inside walls. For the Lodge, there is 30cm of hemp wool for the roof and 10cm of hemp-lime coating on the walls, making the residences healthy and free of humidity. All windows of the two residential buildings have double glazing with wooden frames. Heating of both residences is provided by geothermal heat pumps (underfloor heating for the Lodge). In addition, the living rooms of the main house and the lodge are equipped with a wood stove. The roofs of all buildings, in lauze or slate, are in very good condition with renovation dating from 2007-2013. The roof of the large barn carries photovoltaic panels (9 kW-C) whose production contract can be transferred to the next owner. Energy ratings: DPE C, GES A. Electricity expenses for 2024: €3,100 for the two residential buildings and an all-electric car. Photovoltaic panels earned 3 600 € for 2024. Autonomous sanitation is ensured by a microstation dimensioned for approximately 10 people. The property is not connected to the public water network but a source (with a 6,000L tank) and a borehole give self-sufficiency in drinking water (analyzed regularly). Two additional rainwater tanks (7,000L and 3,000L) are available for irrigation of the garden and connected to the WC and washing machines ensuring adequate water autonomy
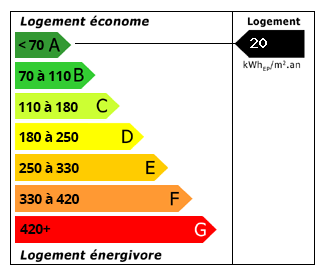 Energy Consumption (DPE)
Energy Consumption (DPE)
 CO2 Emissions (GES)
CO2 Emissions (GES)
 Currency Conversion provided by French Property Currency
powered by A Place in the Sun Currency, regulated in the UK (FCA firm reference 504353)
Currency Conversion provided by French Property Currency
powered by A Place in the Sun Currency, regulated in the UK (FCA firm reference 504353)
| €695,000 is approximately: | |
| British Pounds: | £590,750 |
| US Dollars: | $743,650 |
| Canadian Dollars: | C$1,021,650 |
| Australian Dollars: | A$1,146,750 |
Location Information
Property added to Saved Properties