A Renovated 1980's Pavillion - 5 Minutes from the Center of Villefranche De Rouergue
Advert Reference: 26606
For Sale By Agent
Agency: Selection Habitat View Agency
Find more properties from this Agent
View Agency
Find more properties from this Agent
 Currency Conversion provided by French Property Currency
powered by A Place in the Sun Currency, regulated in the UK (FCA firm reference 504353)
Currency Conversion provided by French Property Currency
powered by A Place in the Sun Currency, regulated in the UK (FCA firm reference 504353)
| €253,000 is approximately: | |
| British Pounds: | £215,050 |
| US Dollars: | $270,710 |
| Canadian Dollars: | C$371,910 |
| Australian Dollars: | A$417,450 |
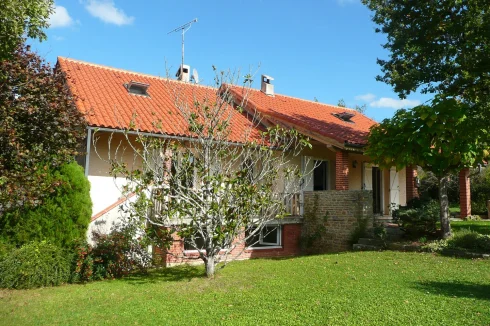
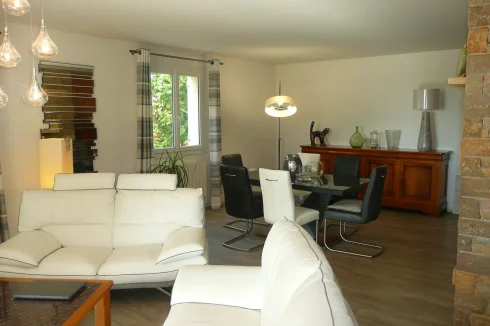
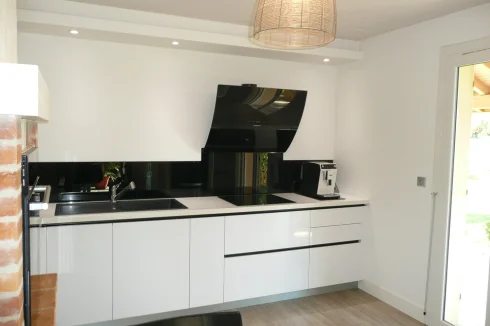

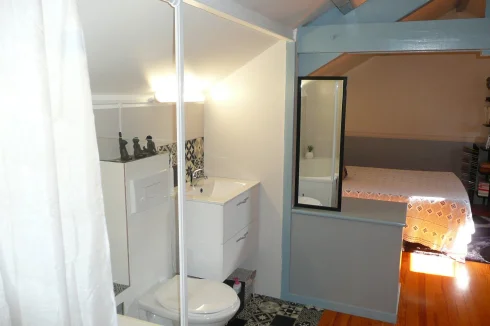
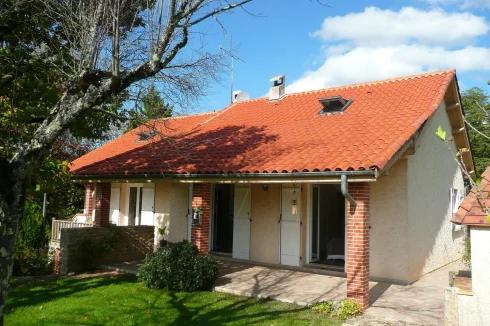

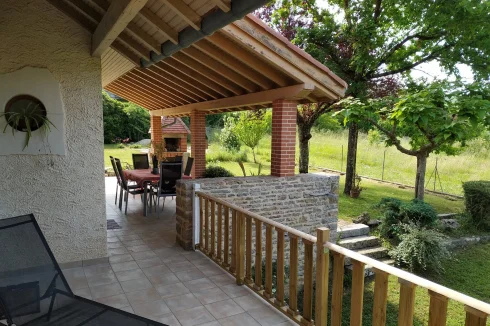

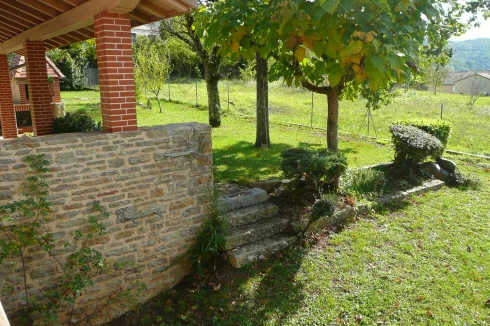
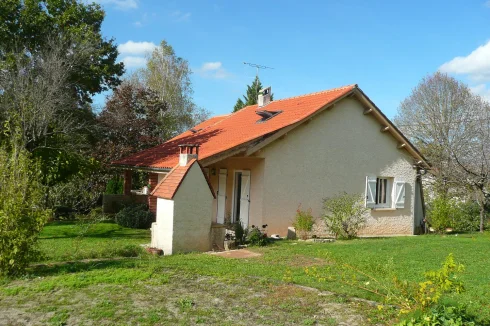
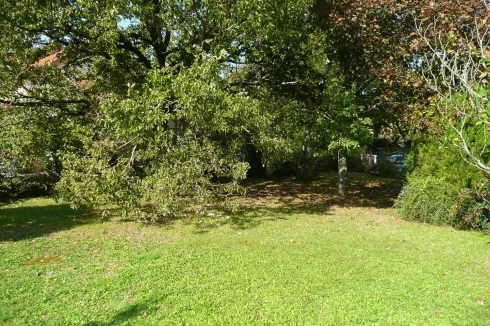
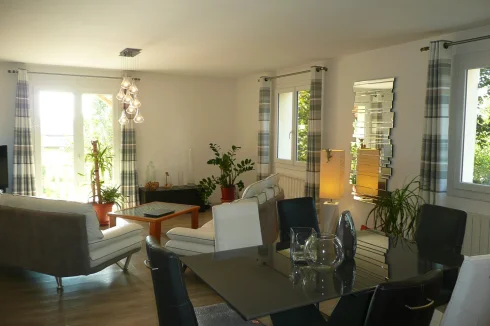
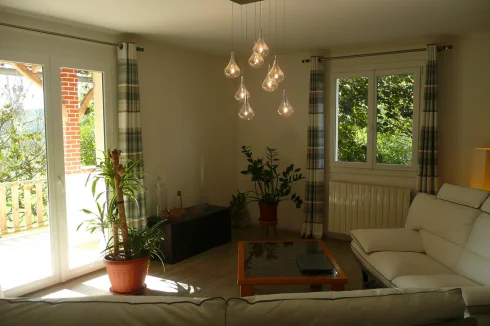
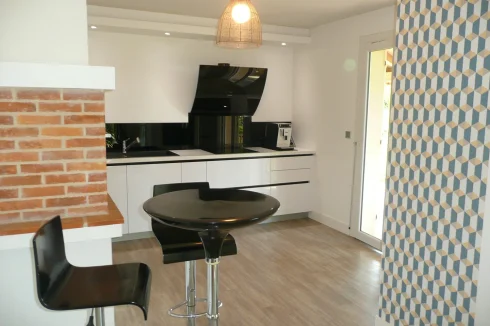
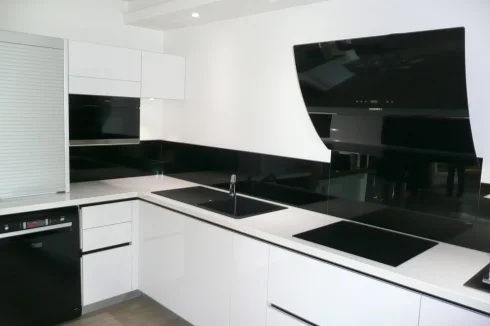
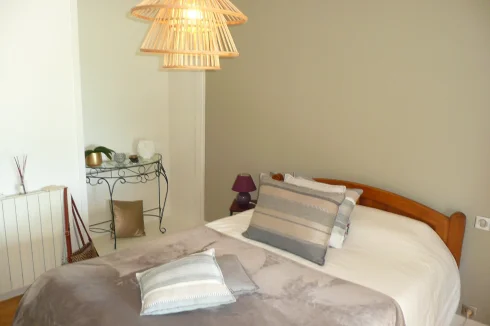
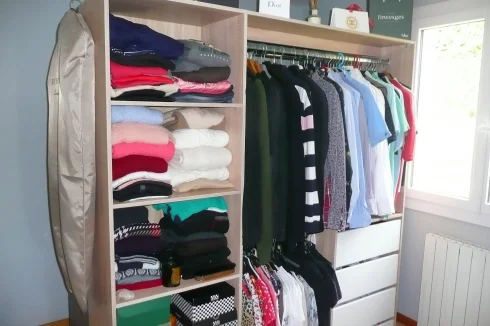
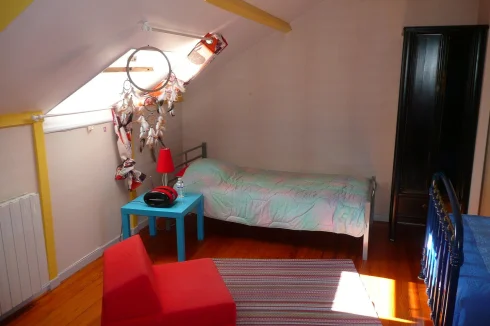

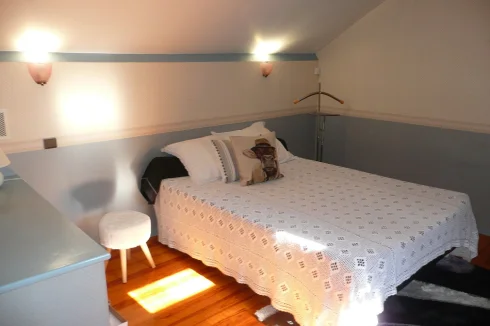
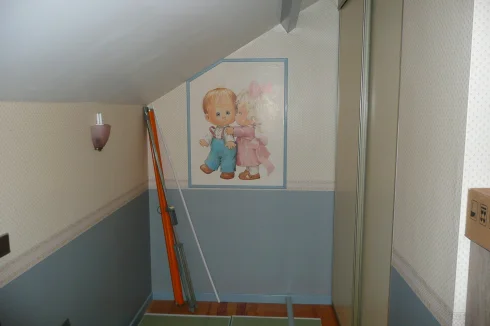
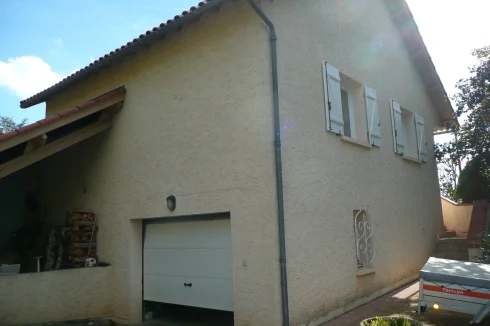
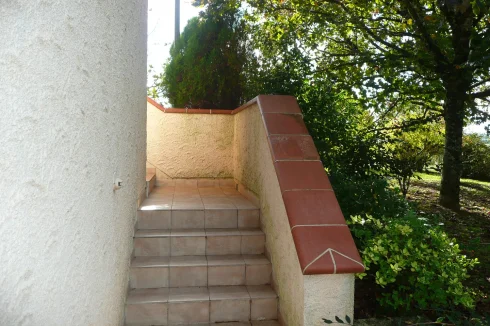
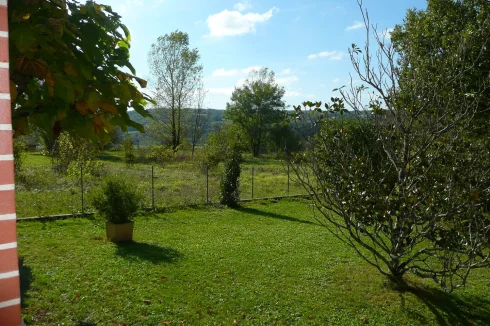
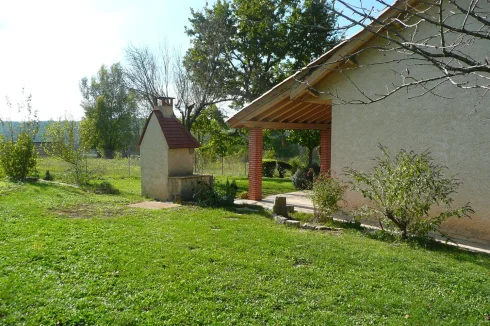


Key Info
- Type: Residential (Villa, Bungalow, House) , Detached
- Bedrooms: 4
- Bath/ Shower Rooms: 2
- Habitable Size: 155 m²
- Land Size: 1,260 m²
Highlights
- Heating: électrique
- Kitchen: équipée
Features
- Garage(s)
- Garden(s)
- Off-Street Parking
- Parking
- Renovated / Restored
- Rental / Gîte Potential
- Terrace(s) / Patio(s)
Property Description
Selection Habitat are delighted to exclusively present this renovated pavillion constructed in 1982 offering 155m² of living space on two floors with a large garage / basement and two additional storage areas. Situated five minutes from the centre of Villefranche de Rouergue to the South of the town the property benefits from a Southerly exposure overlooking the Aveyron valley with a secluded entrance. The house has been renovated to a high standard removing the traditional partions to create a large open plan living room dining room that naturally flows into the recently upgraded fully equipped kitchen. More importantly, the kitchen, living room and one of the downstairs bedrooms opens straight on to the large covered terrace from which one can enjoy the views along the Aveyron valley. The house comprises: Ground Floor : A large open plan living / dining room of 47m² leading to a fully equipped kitchen of 15m² and a small corridor accessing a bedroom of 12m² and second bedroom of 11m² (currently a dressing room), a bathroom (under renovation), a separate toilet and access to the first floor and basement. The kitchen opens directly onto a covered terrace of 22m². First Floor: A split level landing leading to a large bedroom of 22m² and a second bedroom of 25m² partitioned as a bathroom of 6m², a bedroom of 14m² with a dressing room of 6m². Basement Floor : The basement floor consists of a large three car garage/ workshop of 50m² a storage area for plants of 10m², a large vide sanitaire of 54m² that has been partially excavated giving a 10m² cellar space. To the rear of the house are a further two dependancies of 14m² and 12m² used for stocking firewood and garden equipement. The house is equipped with modern electric refractor radiators and has a fireplace with insert. The windows and doors were replaced in 2016 with PVC double glazing and the electrical fusebox has been upgraded this year. A perfect family home offering the possibilty of four bedrooms and lots of outdoor space from which to benefit from the panoramic views to the South.
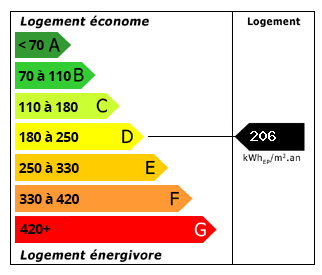 Energy Consumption (DPE)
Energy Consumption (DPE)
 CO2 Emissions (GES)
CO2 Emissions (GES)
 Currency Conversion provided by French Property Currency
powered by A Place in the Sun Currency, regulated in the UK (FCA firm reference 504353)
Currency Conversion provided by French Property Currency
powered by A Place in the Sun Currency, regulated in the UK (FCA firm reference 504353)
| €253,000 is approximately: | |
| British Pounds: | £215,050 |
| US Dollars: | $270,710 |
| Canadian Dollars: | C$371,910 |
| Australian Dollars: | A$417,450 |
Location Information
Property added to Saved Properties