Stone Village House with Garden - Cassagnes-Begohnes - Aveyron
Advert Reference: 26209
For Sale By Agent
Agency: Selection Habitat View Agency
Find more properties from this Agent
View Agency
Find more properties from this Agent
 Currency Conversion provided by French Property Currency
powered by A Place in the Sun Currency, regulated in the UK (FCA firm reference 504353)
Currency Conversion provided by French Property Currency
powered by A Place in the Sun Currency, regulated in the UK (FCA firm reference 504353)
| €169,000 is approximately: | |
| British Pounds: | £143,650 |
| US Dollars: | $180,830 |
| Canadian Dollars: | C$248,430 |
| Australian Dollars: | A$278,850 |

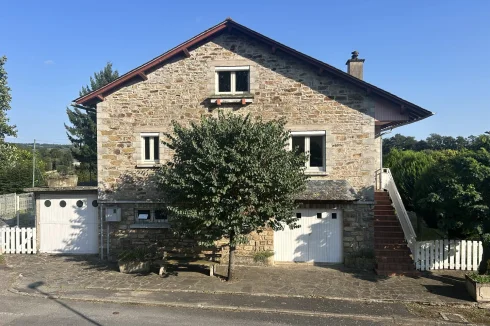
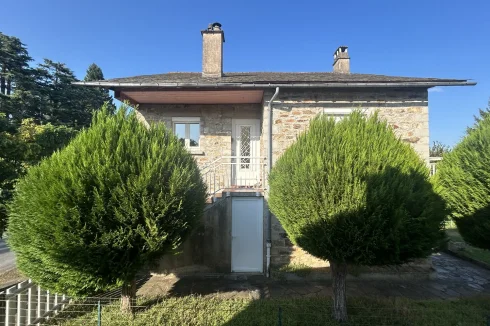

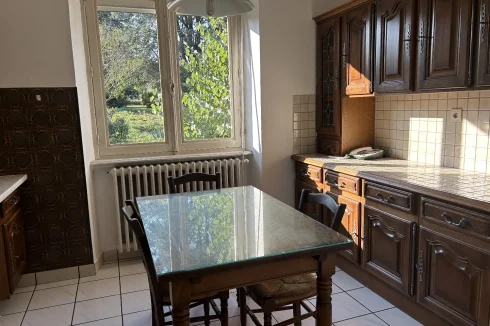


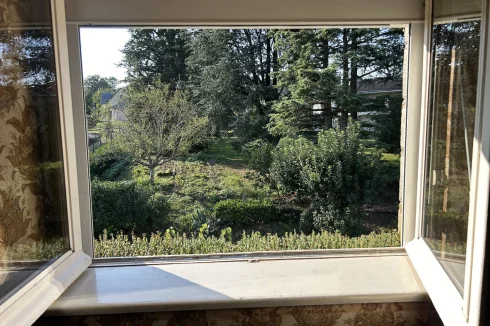


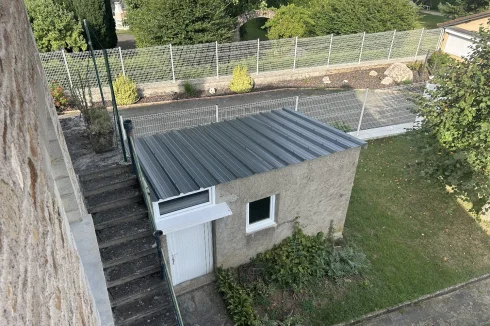



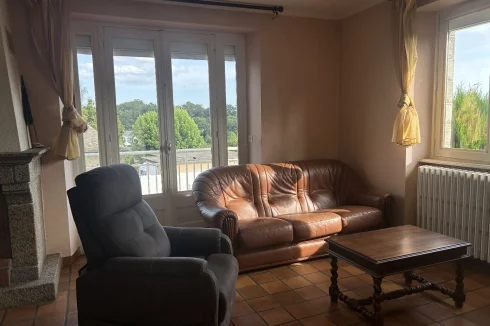
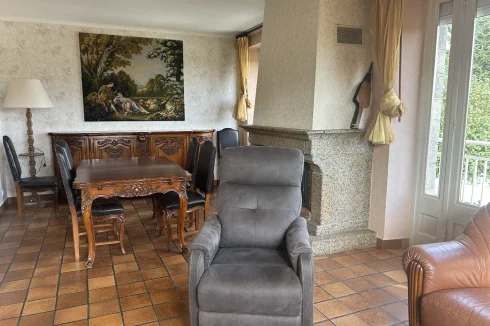
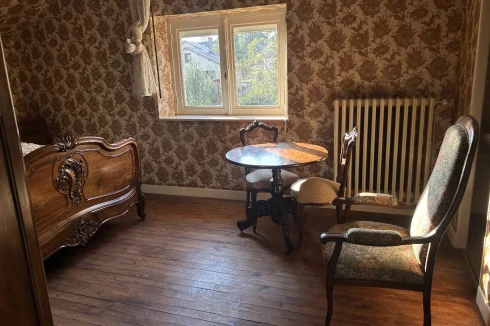
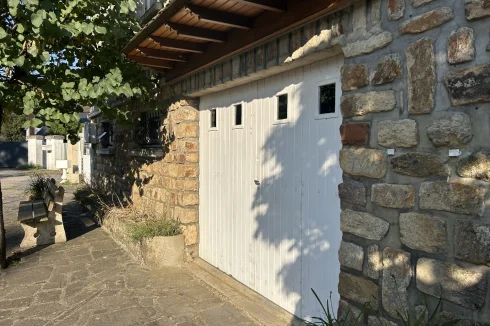

Key Info
- Type: Residential (Village House, House), Maison Ancienne
- Bedrooms: 4
- Bath/ Shower Rooms: 2
- Habitable Size: 135 m²
- Land Size: 522 m²
Highlights
- Heating: bois, fuel
- Kitchen: équipée
Features
- Balcony(s)
- Garage(s)
- Garden(s)
- Stone
- Terrace(s) / Patio(s)
Property Description
Come and discover this stone village house, of approximately 135 m², comfortable and bright, type T5, on flat and enclosed land of + 500 m². Located in a quiet, tree-lined street, between Cassagnes-Bégonhès High Street and its commercial area, this house with garden is close to all services and shops (Carrefour Market, Veterinarians, Doctors, Schools, Media Library, etc.) and access to the RD 902 Rodez-Réquista. Ideal for a family, with its 4 bedrooms and 2 garages, this house with an independent 2 bedrooms apartment of approximately 32 m², on the ground floor, can also be suitable for a couple or a person wishing to benefit from an annual rental or seasonal additional income. Upstairs, an entrance then a corridor leads to an independent kitchen, a large living room with a south-facing balcony overlooking the garden, two bedrooms, a bathroom and a separate toilet. On the top floor, two beautiful attic bedrooms, 1 of which has a water point (sink) and the other one with a beautiful office or dressing area. Certain arrangements can be made in order to integrate certain clearances and storage rooms into the bedrooms, in order to enlarge them and take full advantage of this beautiful surface area under the roof. The land is flat, enclosed and landscaped, easy to maintain. A small outbuilding of approximately 12 m² can be used as storage for tools, gardening and outdoor toys (in addition to additional space for bicycles, scooters, etc. under the main exterior staircase). A terrace to be finished above the 2nd garage is accessible from the garden . The slate roof is in good condition. The central heating is provided by an oil boiler maintained regularly, with an insert chimney in the living room fireplace. The joinery is double glazed wood. The electricity is recent. The house is connected to mains drainage and sanitation is up to standards. Possibility of improving the energy label by modifying the heating method and/or the insulation of the building, thanks to certain aid granted. DPE E – GES E (dating from March 2024). Information on the risks to which this property is exposed is available on the Géorisks website: »
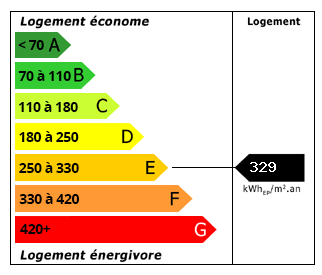 Energy Consumption (DPE)
Energy Consumption (DPE)
 CO2 Emissions (GES)
CO2 Emissions (GES)
 Currency Conversion provided by French Property Currency
powered by A Place in the Sun Currency, regulated in the UK (FCA firm reference 504353)
Currency Conversion provided by French Property Currency
powered by A Place in the Sun Currency, regulated in the UK (FCA firm reference 504353)
| €169,000 is approximately: | |
| British Pounds: | £143,650 |
| US Dollars: | $180,830 |
| Canadian Dollars: | C$248,430 |
| Australian Dollars: | A$278,850 |
Location Information
Property added to Saved Properties