House T5 + Garage - Pareloup Lake
Advert Reference: 26085
For Sale By Agent
Agency: Selection Habitat View Agency
Find more properties from this Agent
View Agency
Find more properties from this Agent
 Currency Conversion provided by French Property Currency
powered by A Place in the Sun Currency, regulated in the UK (FCA firm reference 504353)
Currency Conversion provided by French Property Currency
powered by A Place in the Sun Currency, regulated in the UK (FCA firm reference 504353)
| €349,000 is approximately: | |
| British Pounds: | £296,650 |
| US Dollars: | $373,430 |
| Canadian Dollars: | C$513,030 |
| Australian Dollars: | A$575,850 |
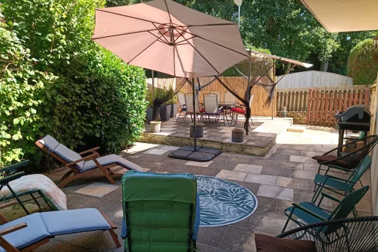
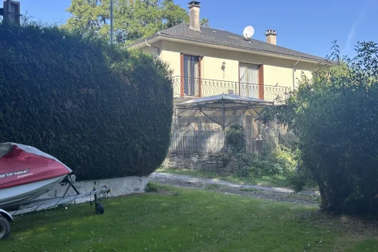
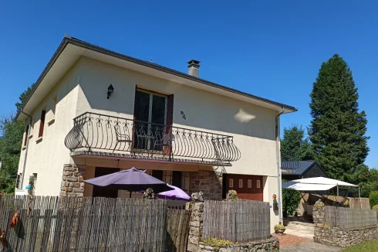
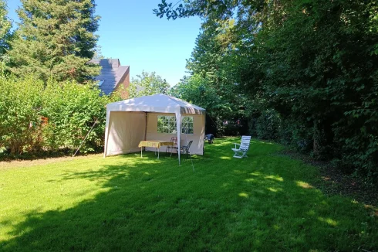
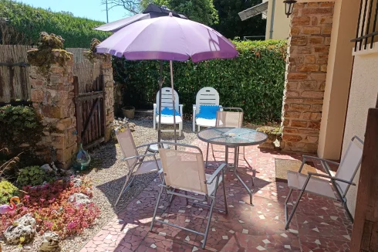
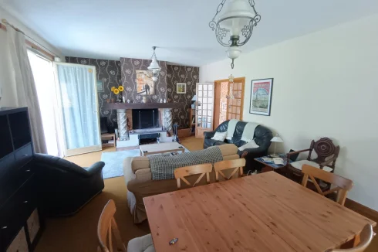
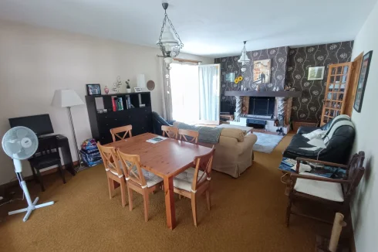
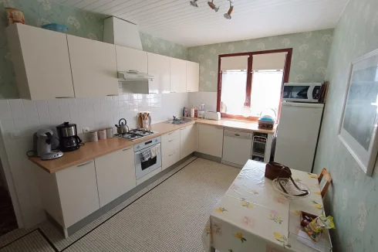
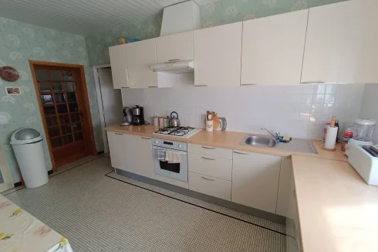
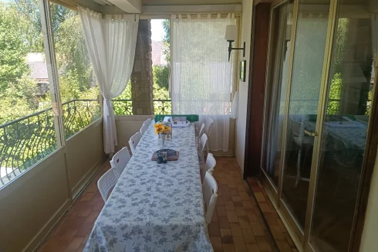
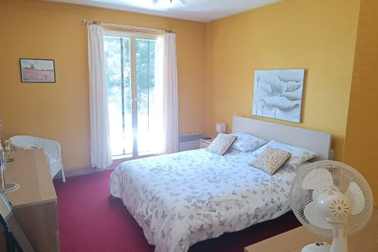
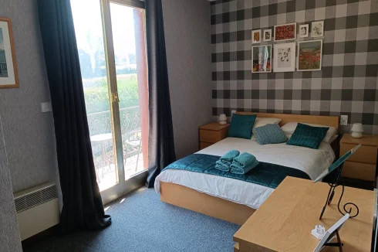
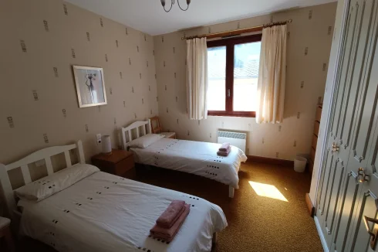
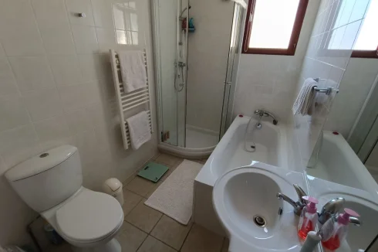
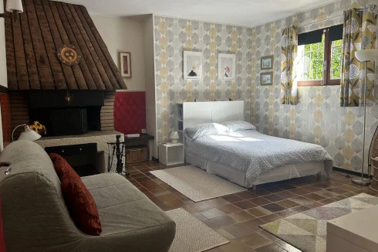
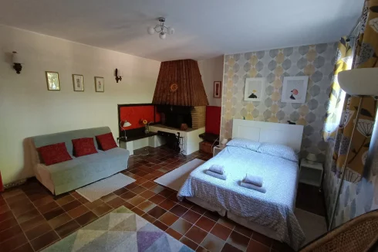
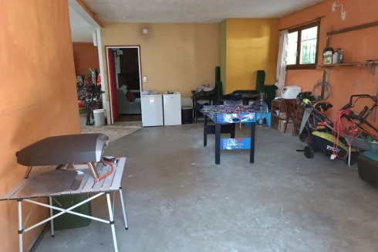
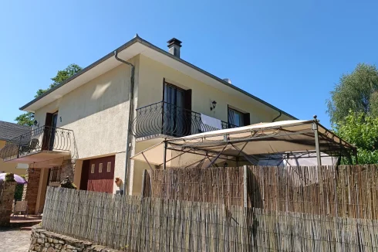
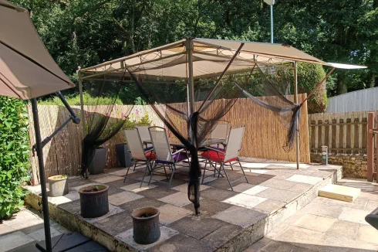
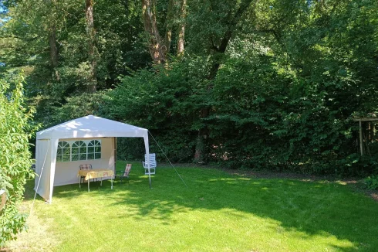
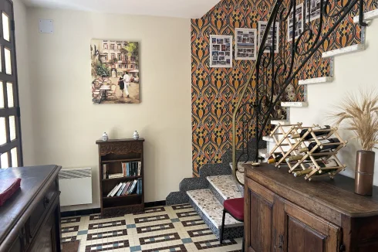
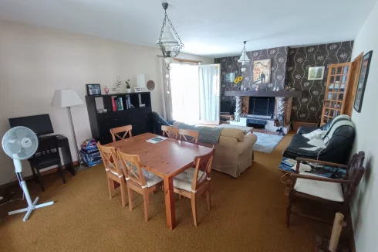
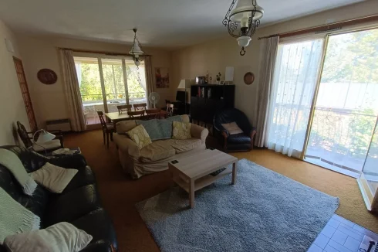
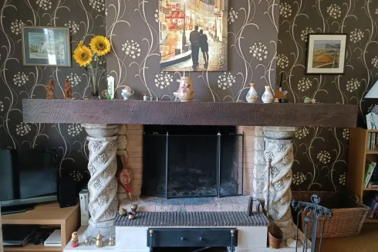
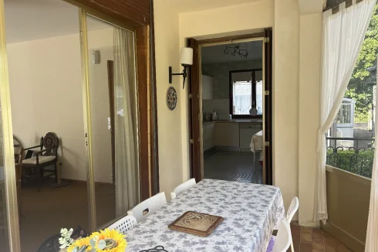
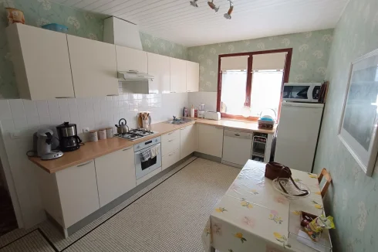
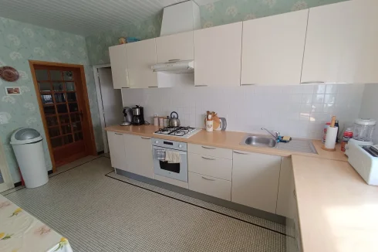
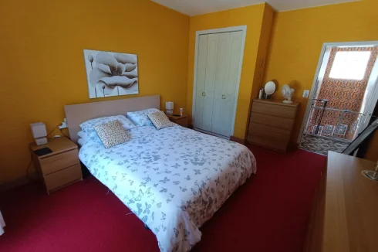
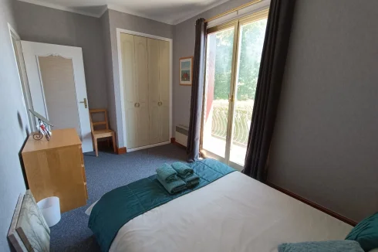
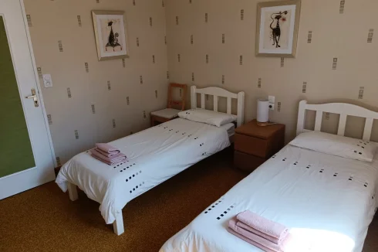
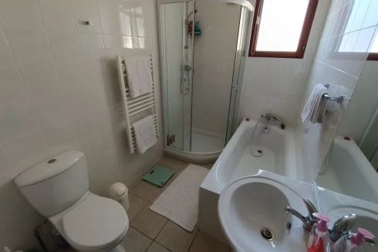
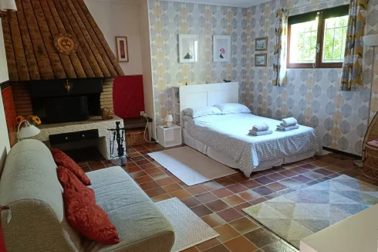
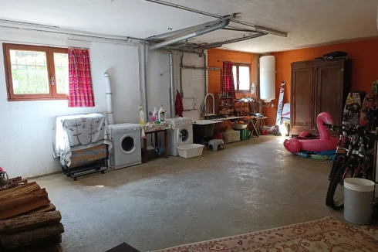
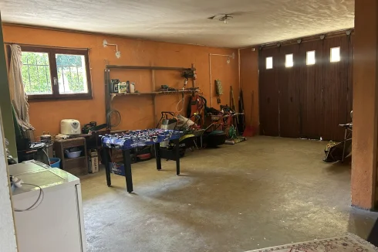
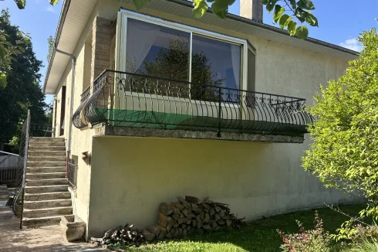
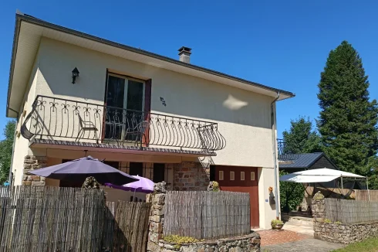
Key Info
- Type: Residential (House)
- Bedrooms: 4
- Bath/ Shower Rooms: 1
- Habitable Size: 140.3 m²
- Land Size: 679 m²
Highlights
- Heating: bois, électrique
- Kitchen: aménagée, équipée
Features
- Balcony(s)
- Garage(s)
- Garden(s)
- Lake(s)
- Parking
- Terrace(s) / Patio(s)
Property Description
Extremely rare, in the town of Arvieu, in the immediate vicinity of the beach and the port of Lake Pareloup, house of 140.3 m² offering the possibility of converting an additional living space, as well as a garage. The house is located on a plot of 440 m² with 2 terraces and parking, and just opposite on the other side of the alley a very pleasant shaded leisure plot of 239 m². 6 km from shops, 30 minutes from Rodez and 50 minutes from Millau. On the ground floor a spacious garage of 75 m² will allow you to shelter your boat, sailboat, jet ski or other. A room with fireplace currently serves as a bedroom but could very well accommodate a future living room in order to create a single-storey apartment. For this, we can imagine replacing part of the garage of around 25 m² or more in order to create 2 new bedrooms and a bathroom. A toilet already exists on this space. On this same level, an entrance hall leads you upstairs where the corridor distributes each of the rooms. A living room/lounge with open fireplace has direct access to the outside thanks to a staircase that leads to a pleasant terrace. Attached to it is a fully equipped kitchen in which it is possible to take meals. Another option, the veranda which is in the extension also offers this possibility. Three beautiful bedrooms of 12, 13 and 16 m² as well as a bathroom with toilet complete this level. A property that requires some small works and refreshments, ideal as a main or secondary residence, to visit without delay in view of the demand! Technical side: Construction in concrete blocks and behind an air gap and bricks, concrete slabs on each level, traditional framework and slate roofing in very good condition (redone around 2000) double glazing in aluminum from the 90s, wooden shutters, electric heating and complement with the wood fireplace, electricity redone around 2015, existing three-phase, 200 L water heater, connection to the sewer system to come soon. A large garage and the possibility of creating an apartment on the ground floor. Information on the risks to which this property is exposed is available on the Georisques website: »
 Energy Consumption (DPE)
Energy Consumption (DPE)
 CO2 Emissions (GES)
CO2 Emissions (GES)
 Currency Conversion provided by French Property Currency
powered by A Place in the Sun Currency, regulated in the UK (FCA firm reference 504353)
Currency Conversion provided by French Property Currency
powered by A Place in the Sun Currency, regulated in the UK (FCA firm reference 504353)
| €349,000 is approximately: | |
| British Pounds: | £296,650 |
| US Dollars: | $373,430 |
| Canadian Dollars: | C$513,030 |
| Australian Dollars: | A$575,850 |
Location Information
Property added to Saved Properties