1901 Art Nouveau Maison De Maitre
Advert Reference: VLS429
For Sale By Agent
Agency: Gascony Prestige View Agency
Find more properties from this Agent
View Agency
Find more properties from this Agent
 Currency Conversion provided by French Property Currency
powered by A Place in the Sun Currency, regulated in the UK (FCA firm reference 504353)
Currency Conversion provided by French Property Currency
powered by A Place in the Sun Currency, regulated in the UK (FCA firm reference 504353)
| €589,000 is approximately: | |
| British Pounds: | £500,650 |
| US Dollars: | $630,230 |
| Canadian Dollars: | C$865,830 |
| Australian Dollars: | A$971,850 |
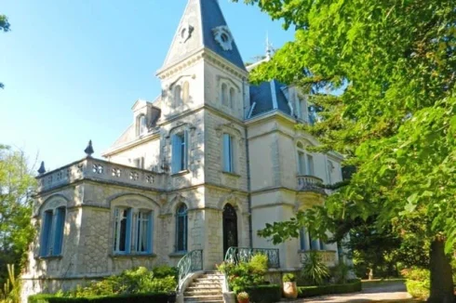
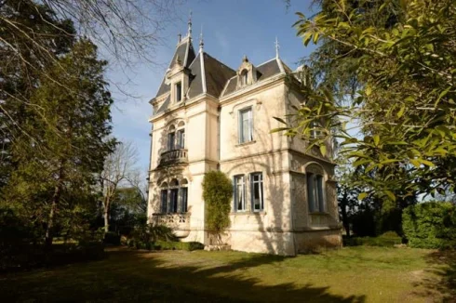
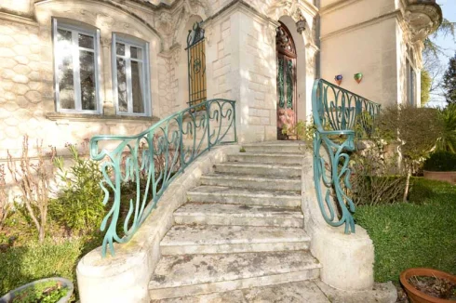

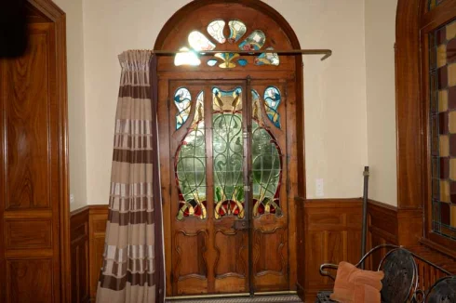
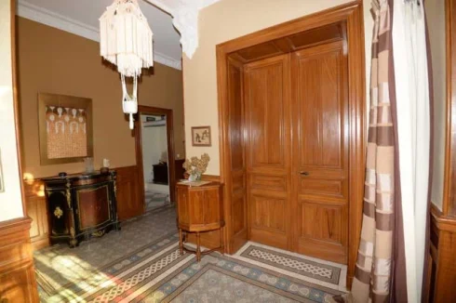
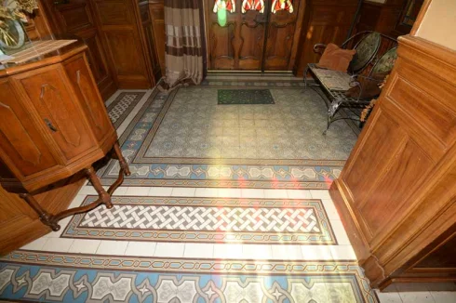
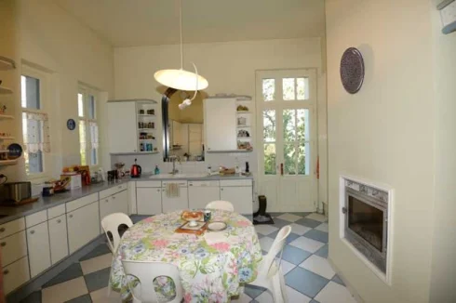
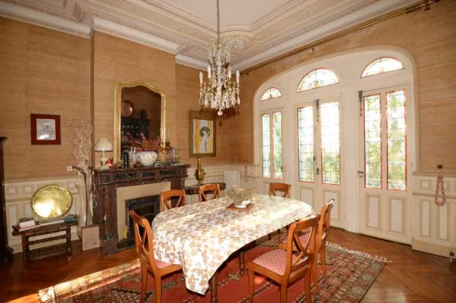
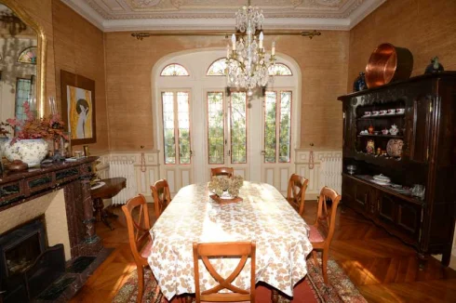
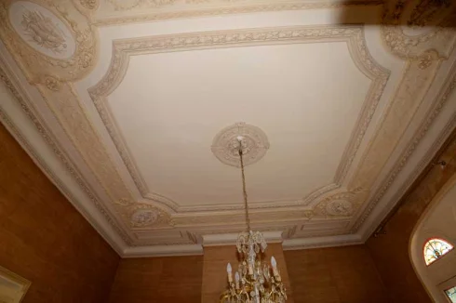
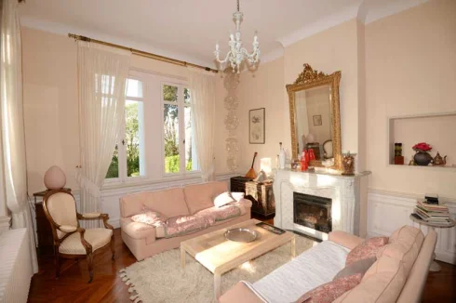
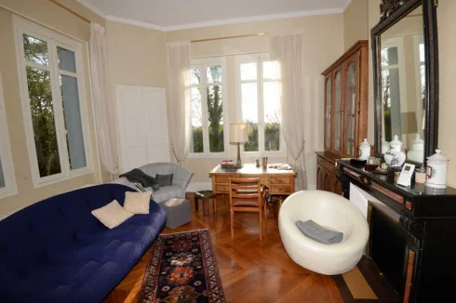
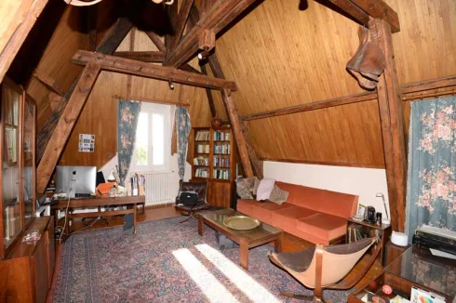
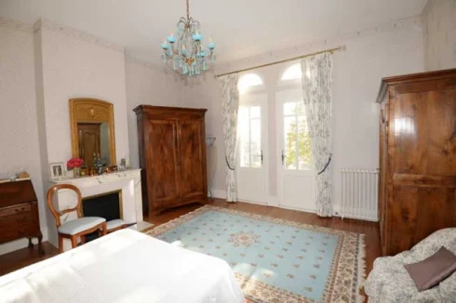
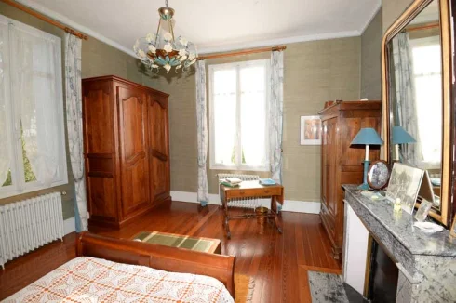
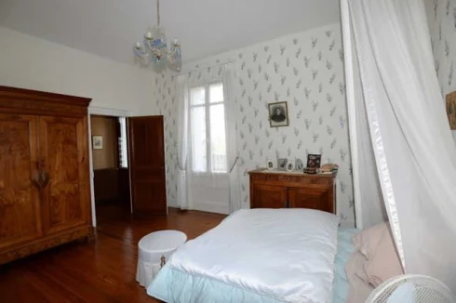
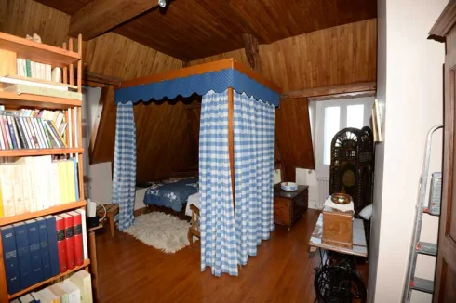
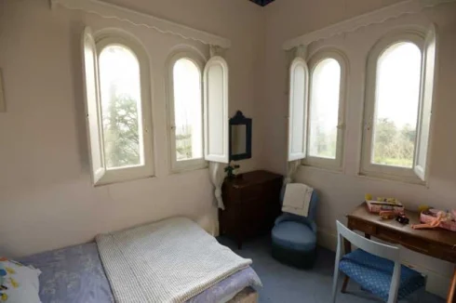
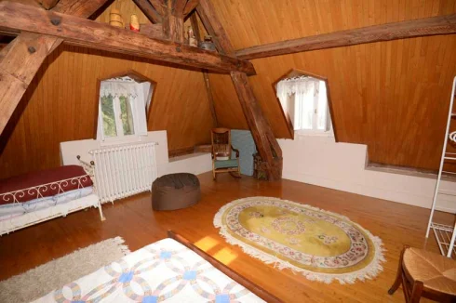
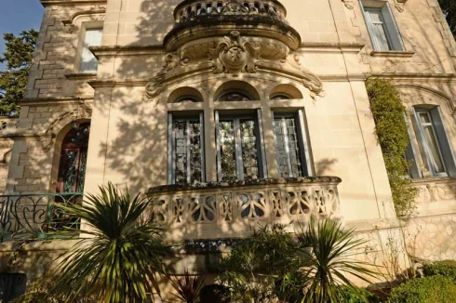
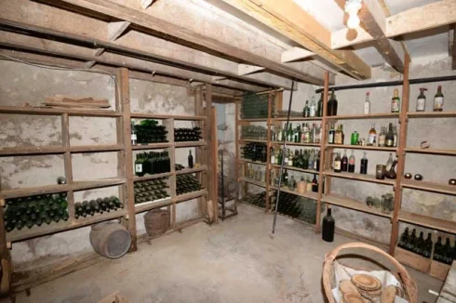
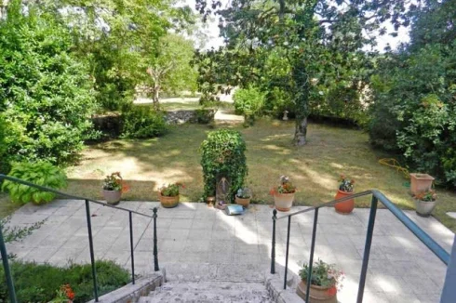
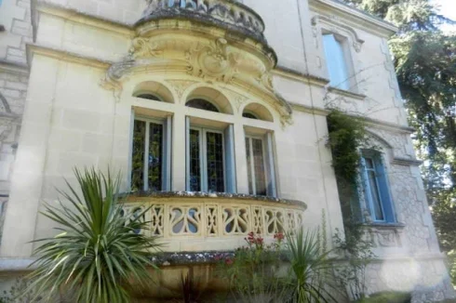
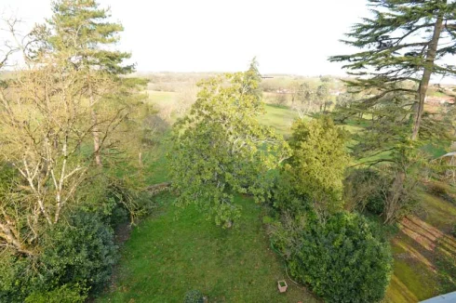
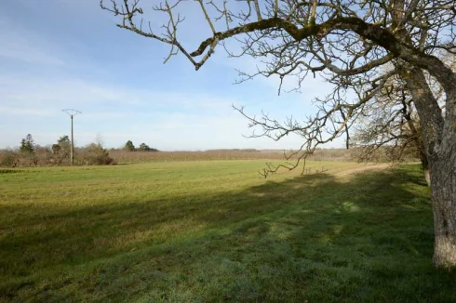
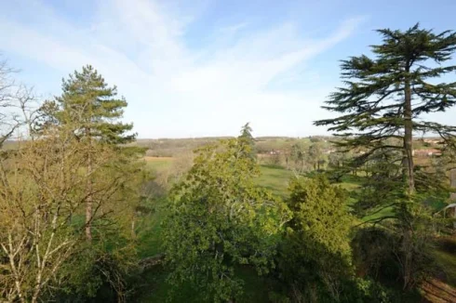
Key Info
- Type: Residential (Maison de Maître, Manoir / Manor House, House) , Detached
- Bedrooms: 5
- Bath/ Shower Rooms: 1
- Habitable Size: 302 m²
- Land Size: 4.85 ha
Highlights
- Superb character features
- Parkland and pasture
Features
- Balcony(s)
- Character / Period Features
- Garden(s)
- Land
- Outbuilding(s)
- Terrace(s) / Patio(s)
Property Description
An absolute gem of a Maison de Maître, epitomising the glorious style of the Art Nouveau movement, set in over 12 acres grounds, on the edge of a bustling village near Beauville, Lot et Garonne.
Built by architect in 1901 and conserving all of the architectural elements that make this a very special building.... carved stone balcony, wrought iron balustrades, marble fireplaces, stained glass front door
and French windows, decorative floor tiles, moulded ceilings. A beautiful home presented in excellent condition. Spacious, 6 bedroom, 302m2 centrally heated accommodation . Park gardens of 3 acres around,
with wooded slopes below in front and 8 acres pastureland behind and yet, just a few steps from shops.
The property may be accessed from 2 points on the West side of the grounds, and you may choose to create the entrance as you wish.
The house is very impressive as you approach it and the beauty of the architectural detail is quite special for anyone who likes the Art Nouveau period.
Stone steps sweep up to the front door, with ornate wrought iron balustrade. The front door is inlaid with stained glass, washing the entrance hall with colour, to add to the designs of the tiled floor. To the left is the sunny formal salon (4.9m x 4.2m) with parquet
floor, marble fireplace and double aspect to the gardens. To the right is the dining room ( 5.0m x 4.9m) with parquet floor, marble fireplace, decorative plaster ceiling and full width stained glass French windows out to the balcony. The is a further less formal salon 2 ( 5.0m x 4.2m) with parquet floor and lovely black marble fireplace. The kitchen is modern and spacious ( 5.0m x 4.4m) with tiled floor and generous fitted units, and space for breakfast. Fireplace insert. Doors to rear terrace and the park. WC.
Fine wooden stairs lead to the first floor landing , with WC. Master bedroom 1 (5.0m x 5.0m) with wood floor, marble fireplace and French windows to the balcony. Bedroom 2 ( 5.0m x 4.5m) also has a marble fireplace and is double aspect. Bedroom 3 (5.0m x 4.4m) with wood floor, marble fireplace and en-suite shower room. Separate family bathroom. Access to a 20m2 roof terrace overlooking the park.
Stairs lead to the second floor and a spacious, 30m2 study/living room, with a double bedroom off, with en-suite shower room. A further double and single bedrooms, making a total of 6 bedrooms.
Under the house is a full set of cellars with laundry, boiler room (oil), larder and a proper wine cellar.
3 acres of park gardens surround the house with mature cedars, walnuts, fruit trees, and there is a wooded slope across the lane belonging. To the rear of the grounds are some 8 acres pastureland.
The house is in very habitable condition having been lovingly maintained by the owners. It does require a new drainage system and the creation of a drive, and this is reflected in the price. A superb home well worth coming to view.
On the edge of a bustling village with shops, restaurants and weekly produce market, close to the bastide village of Beauville, Lot et Garonne. The TGV (Paris 3 hours) and A62 motorway are to be found at Agen 30minutes away. Toulouse and Bergerac airports 75 mins.
All measurements are approximate.
Taxes Foncières 2616€ p.a.
Price including commission 589 000€
Price excluding commission 550 000€
Commission 7,1%
 Currency Conversion provided by French Property Currency
powered by A Place in the Sun Currency, regulated in the UK (FCA firm reference 504353)
Currency Conversion provided by French Property Currency
powered by A Place in the Sun Currency, regulated in the UK (FCA firm reference 504353)
| €589,000 is approximately: | |
| British Pounds: | £500,650 |
| US Dollars: | $630,230 |
| Canadian Dollars: | C$865,830 |
| Australian Dollars: | A$971,850 |
Location Information
Property added to Saved Properties