Domaine with 11,5 Hectares in Excellent Condition and in a Tranquil Setting
Advert Reference: MEG4884
For Sale By Agent
Agency: Gascony Prestige View Agency
Find more properties from this Agent
View Agency
Find more properties from this Agent
 Currency Conversion provided by French Property Currency
powered by A Place in the Sun Currency, regulated in the UK (FCA firm reference 504353)
Currency Conversion provided by French Property Currency
powered by A Place in the Sun Currency, regulated in the UK (FCA firm reference 504353)
| €550,000 is approximately: | |
| British Pounds: | £467,500 |
| US Dollars: | $588,500 |
| Canadian Dollars: | C$808,500 |
| Australian Dollars: | A$907,500 |
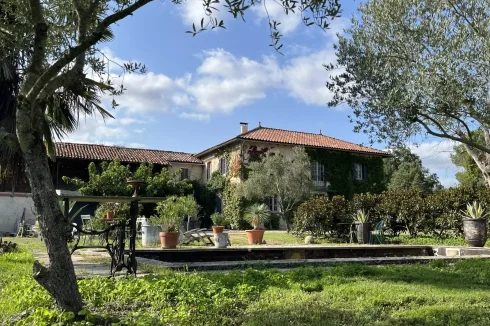
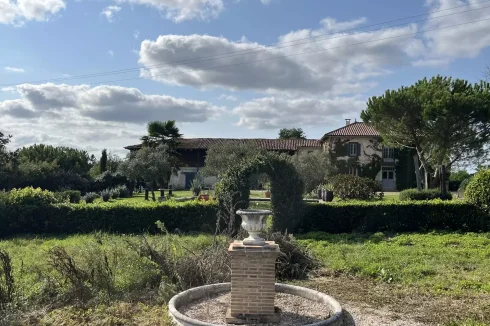
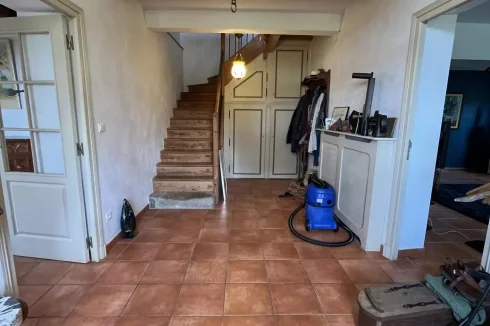
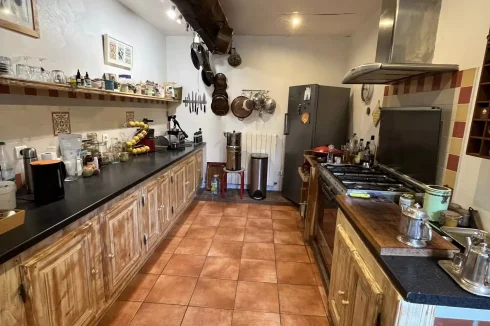
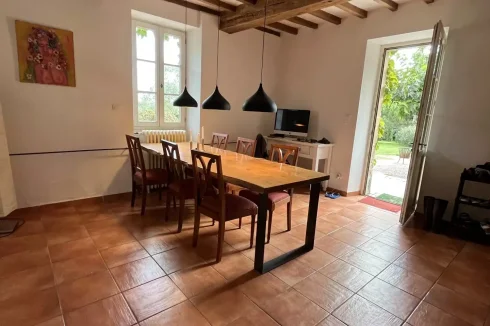
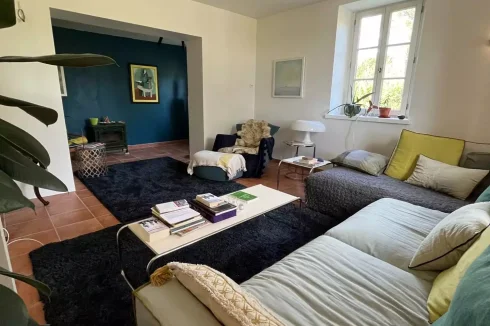
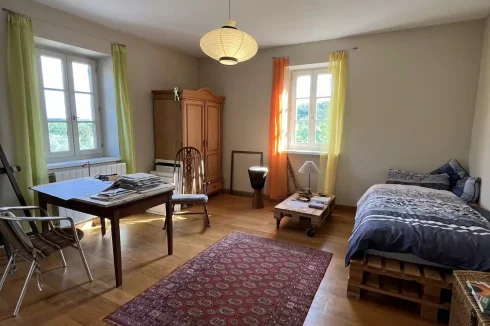
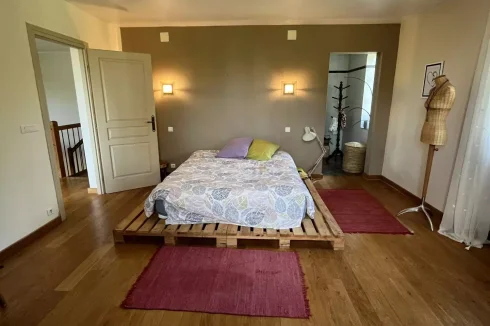

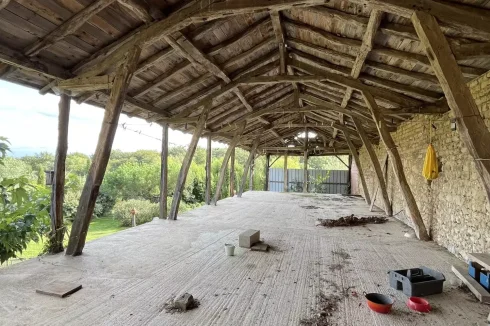
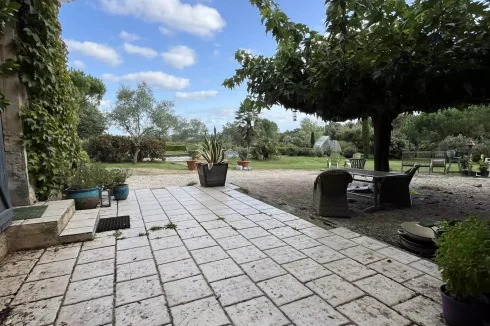
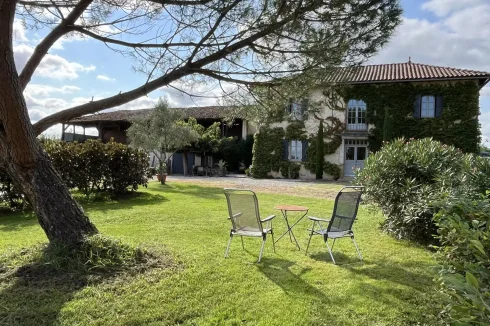
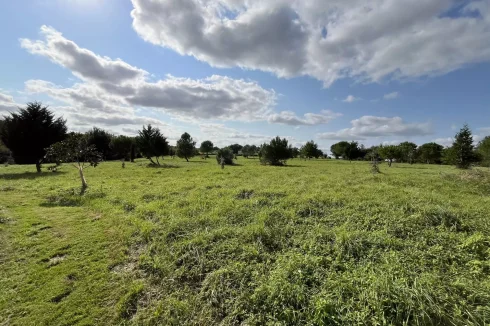
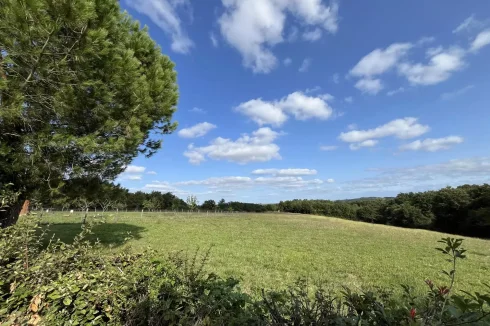
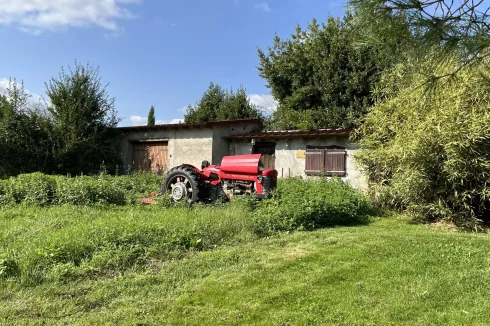
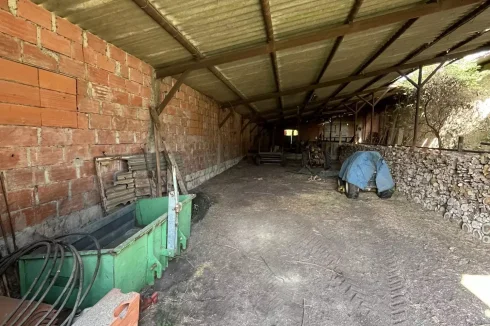
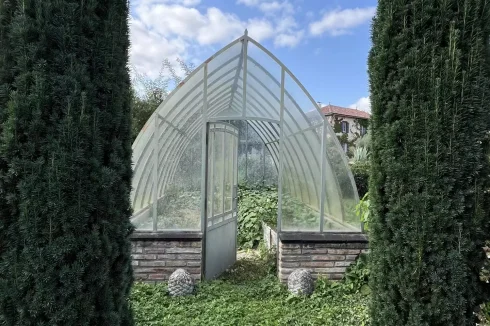
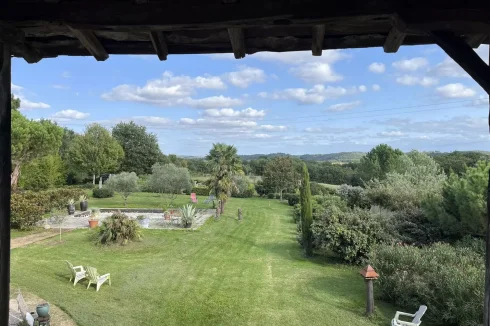
Key Info
- Type: Residential (Country Estate, Country House, Maison de Maître, Mansion / Belle Demeure, Manoir / Manor House, House), Investment Property, Maison Ancienne, Maison Bourgeoise, Equestrian Property , Detached
- Bedrooms: 5
- Bath/ Shower Rooms: 3
- Habitable Size: 255 m²
- Land Size: 11.5 ha
Highlights
- Ground floor bedroom
- Huge possibilities
Features
- Cellar(s) / Wine Cellar(s)
- Central Heating
- Character / Period Features
- Double Glazing
- Driveway
- Equestrian Potential
- Fireplace(s)
- Garage(s)
- Garden(s)
- Gîte(s) / Annexe(s)
- Land
- Mains Electricity
- Mountain View
- Off-Street Parking
- Outbuilding(s)
- Rental / Gîte Potential
- Septic Tank / Microstation
- Stable(s) / Equestrian Facilities
- Stone
- Terrace(s) / Patio(s)
- Woodburner Stove(s)
Property Description
Summary
This property is located on a little more than 11 hectares and accessible by a dead end road. It has an area of approximately 800 m² including a house of 255 m² with convertible garage of 40 m², a convertible adjoining barn of 140 m² and at the rear another adjoining barn of 400 m² along with a swimming pool
Location
In a dominant location with no neighbours more than 500 metres away, surrounded by forests and with a view of the Pyrenees
Between Toulouse and Tarbes, between Boulogne sur Gesse and Lombez/Samatan and a few minutes from Isle en Dodon, a small town with all the amenities (schools, college, doctors, supermarkets and many shops, etc.),
To respect the vendor's position, a more exact location is not given until a visit takes place.
Interior
The house includes, on the ground floor, an entrance opening onto a large corridor leading to the living room of almost 35 m² with a wood stove and the dining room opening onto the terrace. The fully equipped kitchen has storage/cellar.
A single storey bedroom with its bathroom and toilet.
Laundry/storage room of 20 m² fitted out in the barn.
Upstairs is a beautiful master suite of 30 m² with its bathroom and toilet along with three large bedrooms and another bathroom with toilet.
Oil central heating + wood stove
Double glazing
Entrance 16.70 m²
Dining room 20.13 m²
Kitchen 13.80 m²
Living room/dining area 32.90 m²
Bedroom 16.80 m²
Bathroom 6.60 m²
Hallway 16.70 m²
Suite 31.30 m²
Bedroom 21.80 m²
Hallway 10.70 m²
Bedroom 13.60 m²
Bedroom 17.30 m²
Bathroom 6.20 m²
Laundry room 20.00 m²
Exterior
Stockroom 8.50 m²
Garage 38.90 m²
Barn 140.00 m²
Barn 400.00 m²
Land 115000.00 m²
Swimming pool (liner to be installed)
Detached garage of approximately 50 m² convertible into an independent gîte if wished
Horse shelter of approximately 60 m² to be modernised
Greenhouse
Pétanque court
Chicken coops
Fenced animal park
Maintained garden around the property with different spaces of all kinds, pond and well, then a multitude of trees including fruit trees and noble trees such as Lebanese cedars, various pines and even cork oaks.
Additional Details
Seller's commission
Land value tax 815 € / year
Possibility of extension in the barn (80 m² slabs) offering the possibility of creating other rooms, a gym or even another independent accommodation.
Character and comfort on a rare and exceptional site.
Ideal for many projects such as gîtes/guesthouses/event receptions, to accommodate horses or even camping.
Information on the risks to which this property is exposed is available on the Géorisks website:
 Currency Conversion provided by French Property Currency
powered by A Place in the Sun Currency, regulated in the UK (FCA firm reference 504353)
Currency Conversion provided by French Property Currency
powered by A Place in the Sun Currency, regulated in the UK (FCA firm reference 504353)
| €550,000 is approximately: | |
| British Pounds: | £467,500 |
| US Dollars: | $588,500 |
| Canadian Dollars: | C$808,500 |
| Australian Dollars: | A$907,500 |
Location Information
Property added to Saved Properties