Beautifully Renovated Gascon House on 6.6 Hectares of Land
Advert Reference: LBD491
For Sale By Agent
Agency: Gascony Prestige View Agency
Find more properties from this Agent
View Agency
Find more properties from this Agent
 Currency Conversion provided by French Property Currency
powered by A Place in the Sun Currency, regulated in the UK (FCA firm reference 504353)
Currency Conversion provided by French Property Currency
powered by A Place in the Sun Currency, regulated in the UK (FCA firm reference 504353)
| €749,000 is approximately: | |
| British Pounds: | £636,650 |
| US Dollars: | $801,430 |
| Canadian Dollars: | C$1,101,030 |
| Australian Dollars: | A$1,235,850 |
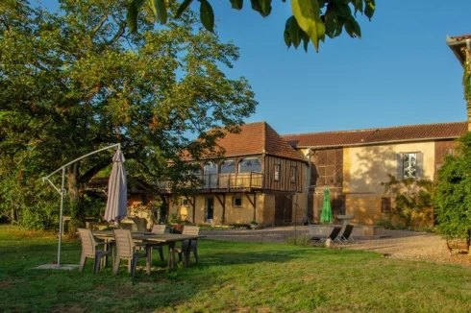
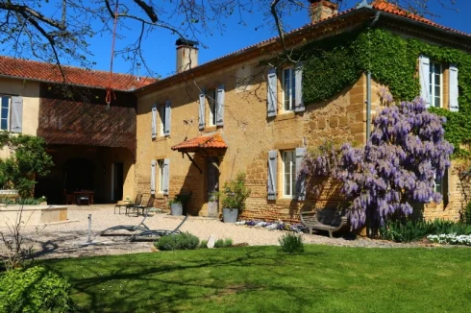
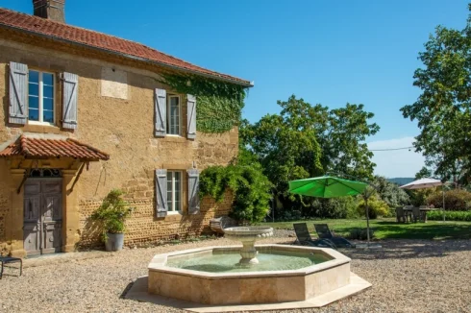
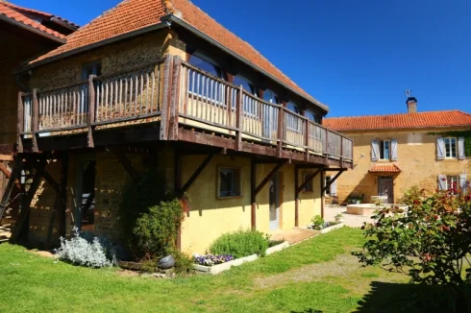
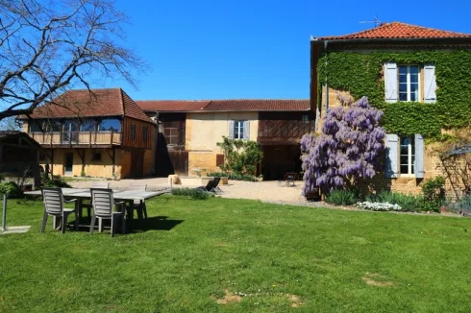
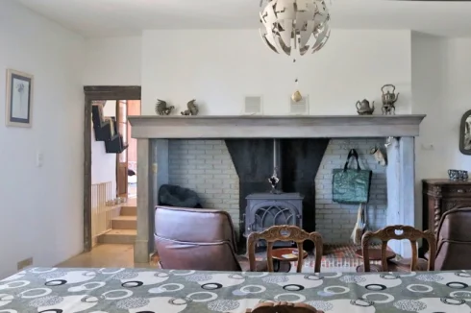
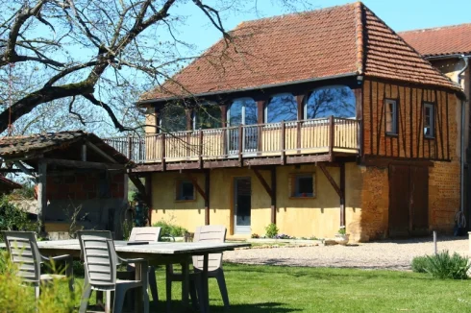
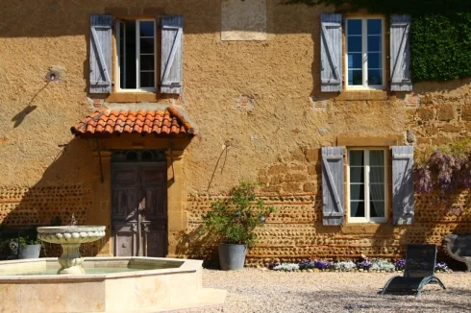
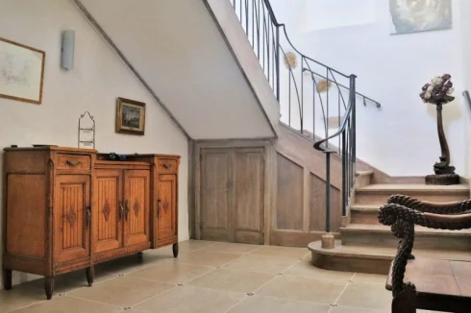
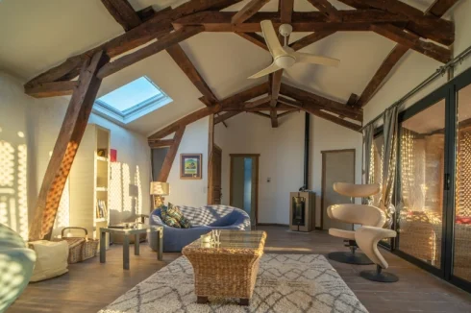
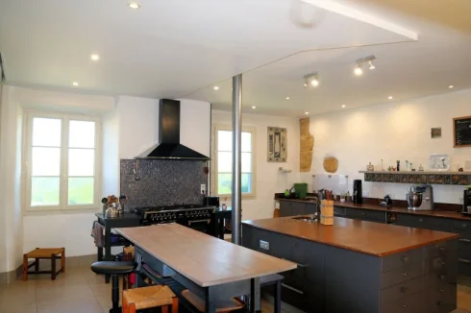
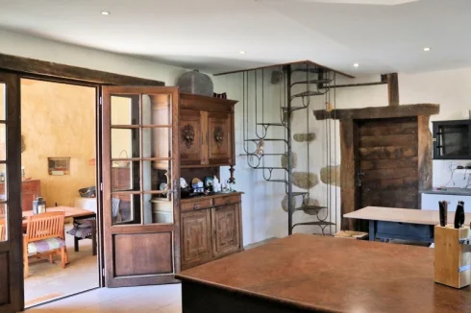
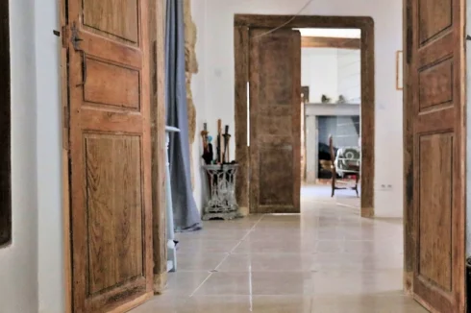
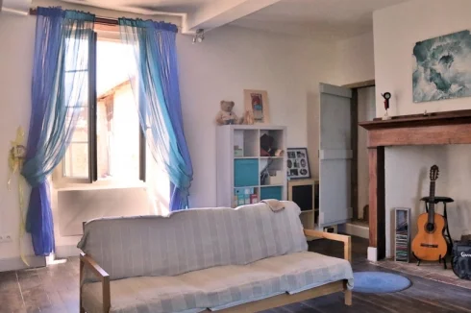
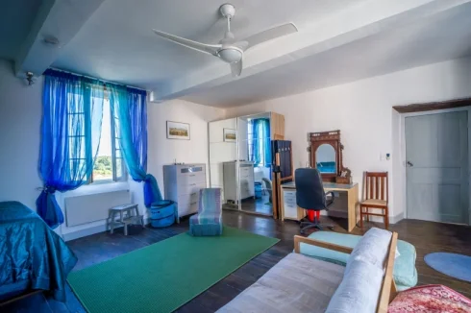
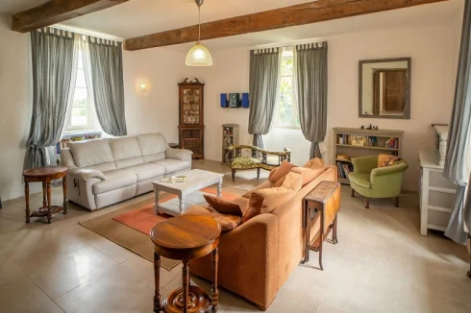
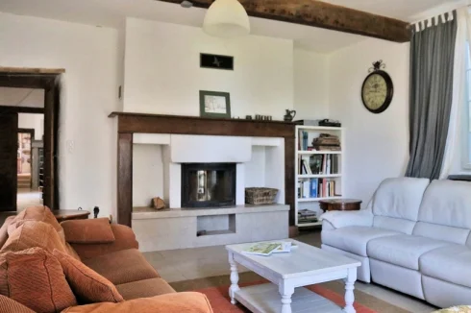
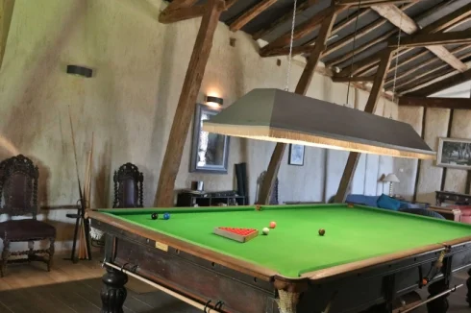
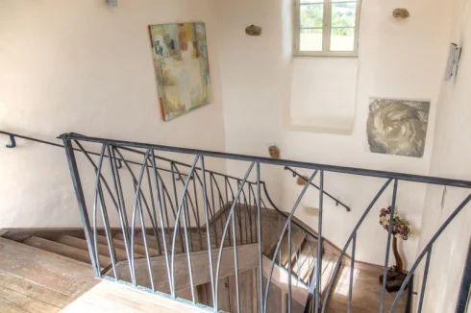
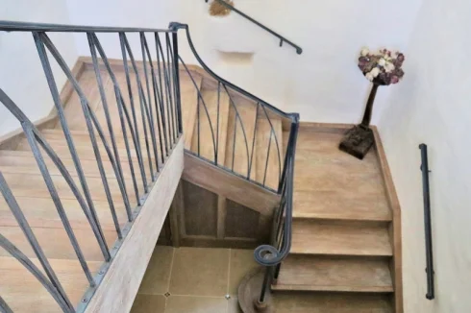
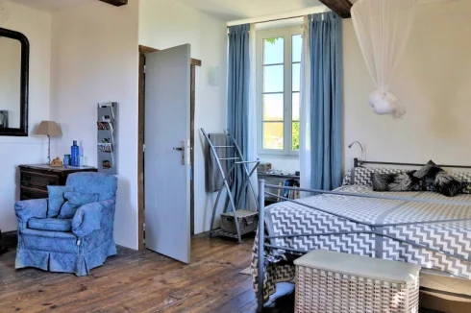
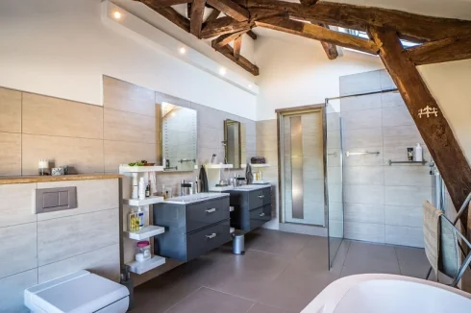
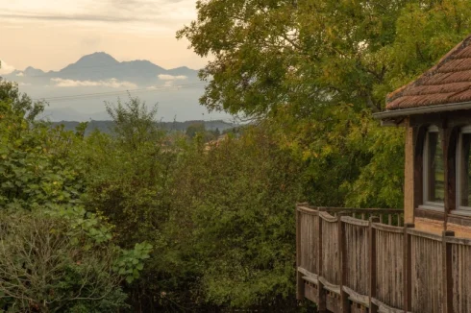

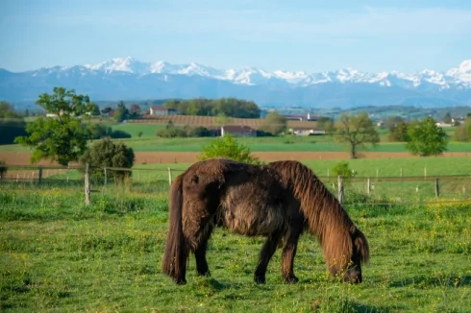
Key Info
- Type: Residential (Country House, House), Maison Ancienne
- Bedrooms: 5
- Bath/ Shower Rooms: 4
- Habitable Size: 502 m²
- Land Size: 6.6 ha
Highlights
- Superb Pyrenean vies
- Equestrian faciities
Features
- Character / Period Features
- Driveway
- Equestrian Potential
- Garden(s)
- Land
- Off-Street Parking
- Parking
- Renovated / Restored
- Stable(s) / Equestrian Facilities
- Woodburner Stove(s)
Property Description
Summary
A beautifully renovated Gascon property dating to 1823, providing 502 m² living space with 5 bedrooms, modern equipped kitchen with central island, workshop, garage, character outbuildings, and equestrian facilities on 6.6 hectares of land with an amazing view of the Pyrénées.
Location
Situated in a peaceful village close to Trie-sur-Baîse with all commodities.
Access
Lannemezan 30 minutes (train station)
Tarbes 35/45 minutes ( train station and airport)
Toulouse 1h30
Around 1 hour to the ski resort.
2 hrs to the Atlantic coast.
Interior
Large entrance hall ( 21m²) with a custom made balustrade created by a Dutch metal artist, tiled floor, tall ceilings and the original oak doors.
Living room ( 34 m²) with triple aspect , fireplace and tiled floor.
Dining room ( 34m²) with large fireplace fitted with an efficient wood burning stove.
Fitted kitchen ( 40 m²) with flamed granite worktops, central island, free standing stove, floor to ceiling glazed cupboards and instant boiler tap.
French windows opening onto the patio which provides the ideal locaton for al fresco dining.
From the kitchen a door leads to the garage (180 m²)
A custom made spirale staircase leads to the master bedroom.
1st Floor :
Master bedroom ( 38 m²) with living room ( 34m²) opening onto a cover balcony ( 9 m²)
Bathroom ( 16m²) with bath, shower, sink and WC.
Landing
Bedroom 2 with bathroom
Bedroom 3
Bathroom
Billard room ( 75 m²)
Door to the 1st floor of the C17th building .A beautiful room ( 60 m²) with balcony .
On the ground floor there is the workshop with a pellet wood burner, and a kitchenette.
Heating:
Woodburner in the dining room (Jotul)
Insert in the salon (Jotul)
Pellet burner in the master suite upstairs
Pellet burner on the ground floor of the atelier
Dry inertia electric radiators.
Exterior
There are 2 horse boxes and a tack room near the paddocks as well as a large (20m X 40m) plastic sand Equisol arena and 3 more stables in one of the barns.
 Energy Consumption (DPE)
Energy Consumption (DPE)
 CO2 Emissions (GES)
CO2 Emissions (GES)
 Currency Conversion provided by French Property Currency
powered by A Place in the Sun Currency, regulated in the UK (FCA firm reference 504353)
Currency Conversion provided by French Property Currency
powered by A Place in the Sun Currency, regulated in the UK (FCA firm reference 504353)
| €749,000 is approximately: | |
| British Pounds: | £636,650 |
| US Dollars: | $801,430 |
| Canadian Dollars: | C$1,101,030 |
| Australian Dollars: | A$1,235,850 |
Location Information
Property added to Saved Properties