An Elegant Maison De Maitre
Advert Reference: EL3245
For Sale By Agent
Agency: Gascony Prestige View Agency
Find more properties from this Agent
View Agency
Find more properties from this Agent
 Currency Conversion provided by French Property Currency
powered by A Place in the Sun Currency, regulated in the UK (FCA firm reference 504353)
Currency Conversion provided by French Property Currency
powered by A Place in the Sun Currency, regulated in the UK (FCA firm reference 504353)
| €770,000 is approximately: | |
| British Pounds: | £654,500 |
| US Dollars: | $823,900 |
| Canadian Dollars: | C$1,131,900 |
| Australian Dollars: | A$1,270,500 |
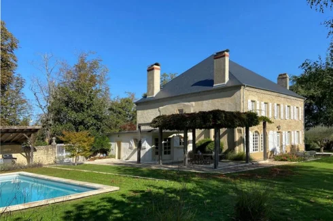
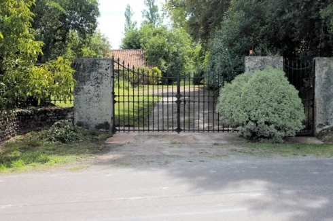
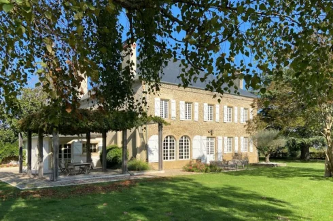
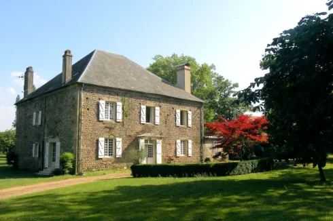
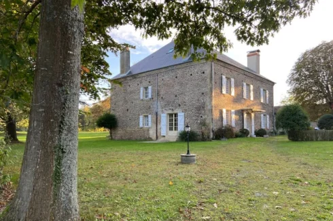
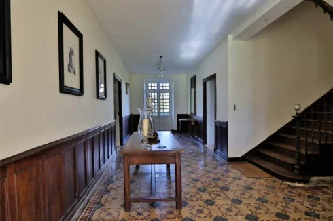
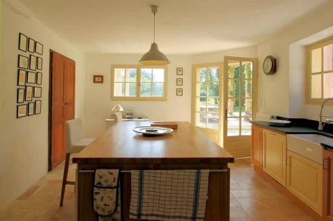
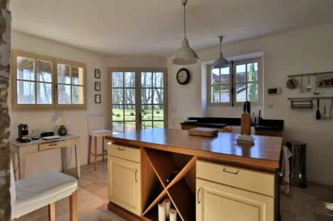
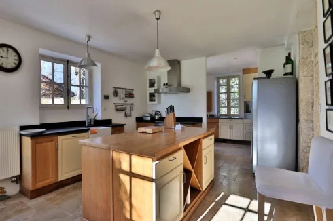
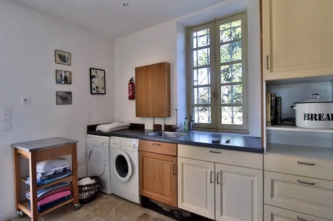
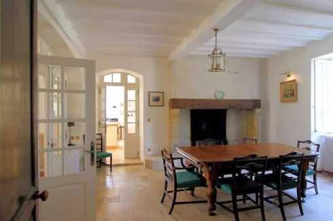
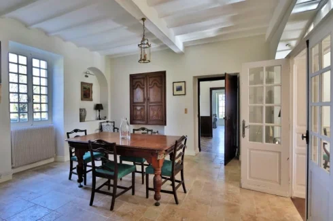
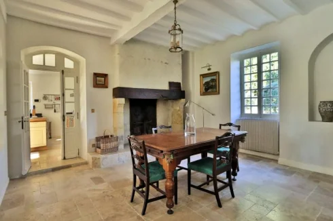
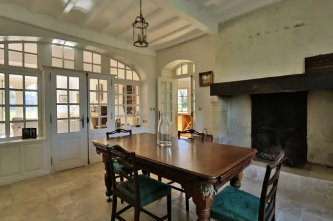
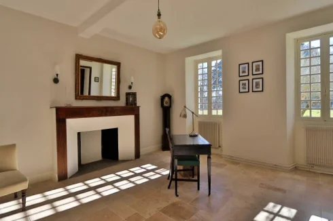
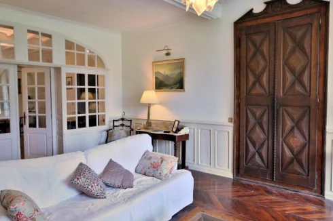
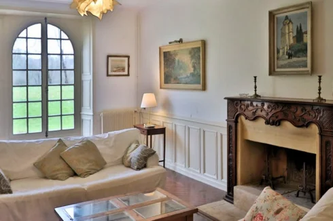
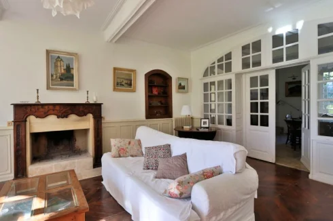
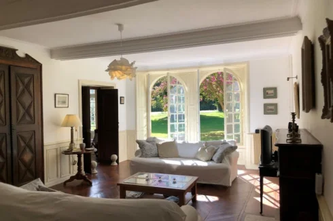
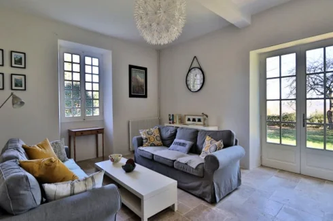
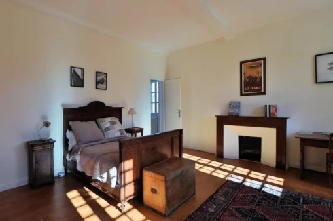
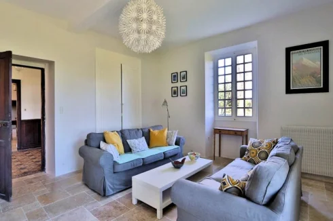
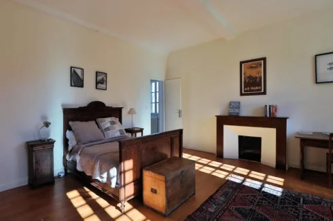
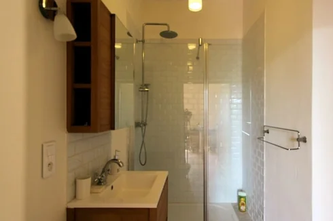
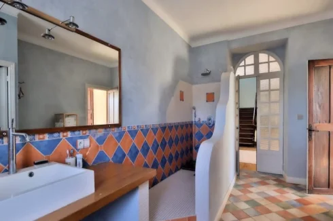
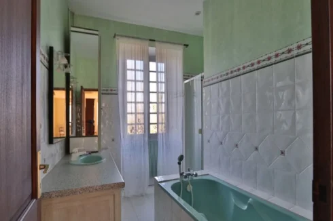
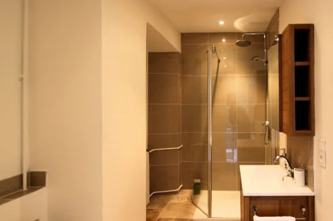
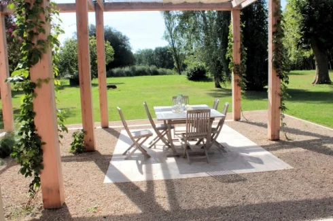
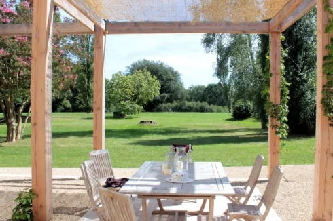
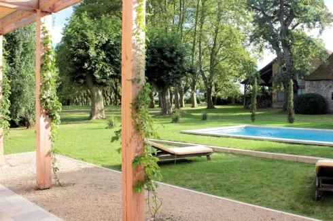
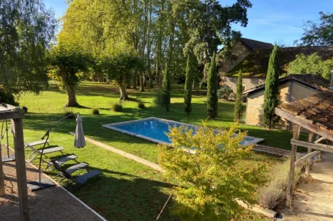
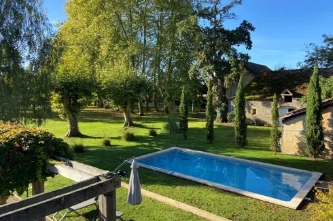
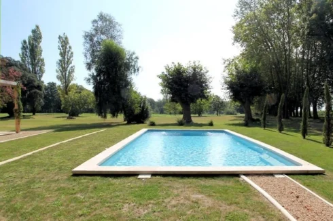
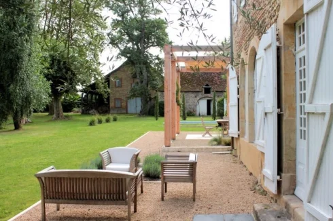
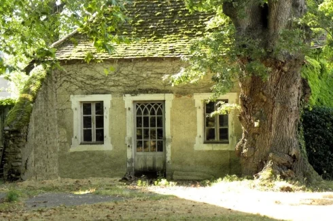
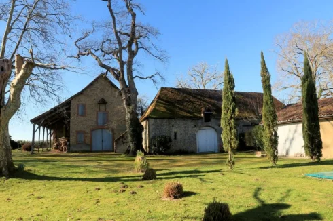
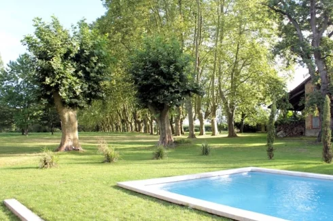
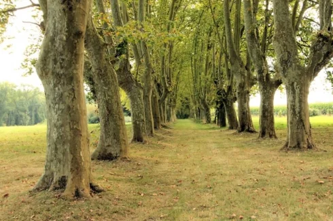
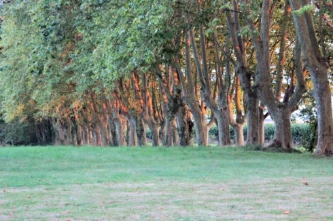
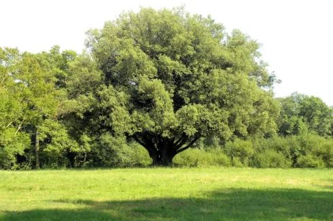
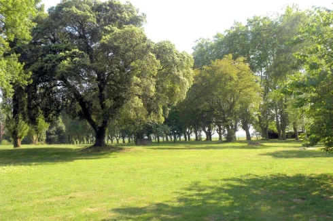
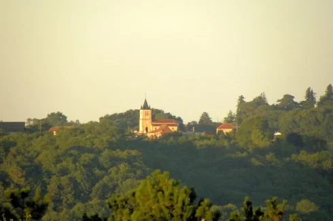
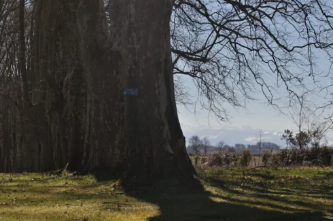
Key Info
- Type: Residential (Maison de Maître, Mansion / Belle Demeure, Manoir / Manor House, House), Maison Ancienne, Maison Bourgeoise , Detached
- Bedrooms: 4
- Bath/ Shower Rooms: 4
- Habitable Size: 250 m²
- Land Size: 5 ha
Features
- Character / Period Features
- Driveway
- Garden(s)
- Land
- Off-Street Parking
- Renovated / Restored
- Rental / Gîte Potential
- Septic Tank / Microstation
- Stone
- Swimming Pool
- Terrace(s) / Patio(s)
Property Description
Summary
This elegant Maison de Maitre is situated in a magnificent park rich with centennial trees. The house has been fully renovated to create a spacious family home with the comfort of modern bathrooms, a handcrafted kitchen and a sophisticated wood-pellet heating system. The house and grounds are maintained to a high standard.
DESCRIPTION
Double doors open onto a wide passage which runs the length of the house opening out onto the park through double doors to the other side.
The floor is laid with the original hand painted tiles.
Three reception rooms and a dining room lead off the passage.
To the left there is a casual living room with double French Doors opening out onto a small terrace. There is a shower room and WC leading off from this room allowing it to be used as a ground floor bedroom if required.
A stairwell opens off the hallway and features a fine oak staircase with wide treads and turned spindles.
At the end of the passage on the left there is a sitting room/ bureau with a carved oak fireplace and travertine stone tiled floor. Double windows open onto the south facade.
To the right of the passage double doors open onto the dining room with broad, rustic stone fireplace, exposed beams, and a travertine stone tiled floor.
Glazed doors open through to the living room with carved oak fireplace, plastered ceiling and fitted cupboards. Tall arched windows open onto the park to the south.
The dining room opens through to a bright kitchen with hand crafted units, travertine floors and granite worktops. To the rear there is a well fitted laundry area.
The staircase opens onto a generous landing which distributes to 4 bedrooms, two with en suite shower rooms, as well as an individual bathroom and independent WC.
GROUNDS & OUTBUILDINGS
The grounds are well established and feature a wealth of centennial trees including a magnificent avenue of plain trees and two spectacular cork oaks.
A pool is set to the side of the kitchen area in a protected courtyard formed by the outbuildings. A large pergola extends out from the kitchen to create an idyllic outdoor living area which flows from out from the house. The space benefits from lovely views of the Pyrenees through the avenue of plane trees.
There is a handsome stable and independent Bearnaise barn with two large principal rooms and a wine cellar. There is also a garage adjacent to the house which houses a sophisticated wood chip boiler and the pool filter.
SITUATION
On the edge of a village with good access to the motorway giving good access to Bordeaux 1hr 15 mins, Biarritz 1 hr 30 mins and Pau 30 mins.
Arzacq is a dynamic village with good restaurants, shops and services, 5 mins. Garlin 10 mins.
Location
Arzacq-Arraziguet
 Currency Conversion provided by French Property Currency
powered by A Place in the Sun Currency, regulated in the UK (FCA firm reference 504353)
Currency Conversion provided by French Property Currency
powered by A Place in the Sun Currency, regulated in the UK (FCA firm reference 504353)
| €770,000 is approximately: | |
| British Pounds: | £654,500 |
| US Dollars: | $823,900 |
| Canadian Dollars: | C$1,131,900 |
| Australian Dollars: | A$1,270,500 |
Location Information
Property added to Saved Properties