Stylish Luxurious Eclectic Castle in Hamlet
Advert Reference: 375
Under Offer By Agent
Agency: Lomagne Immobilier View Agency
Find more properties from this Agent
View Agency
Find more properties from this Agent
 Currency Conversion provided by French Property Currency
powered by A Place in the Sun Currency, regulated in the UK (FCA firm reference 504353)
Currency Conversion provided by French Property Currency
powered by A Place in the Sun Currency, regulated in the UK (FCA firm reference 504353)
| €1,750,000 is approximately: | |
| British Pounds: | £1,487,500 |
| US Dollars: | $1,872,500 |
| Canadian Dollars: | C$2,572,500 |
| Australian Dollars: | A$2,887,500 |
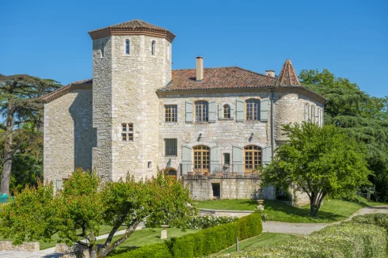
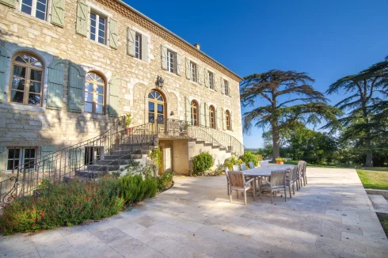
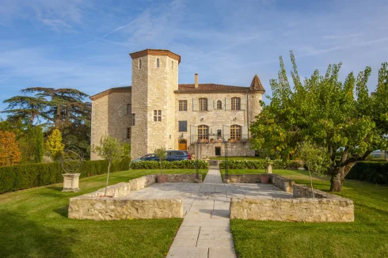
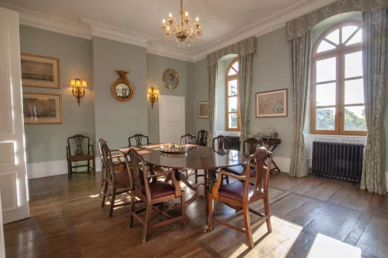
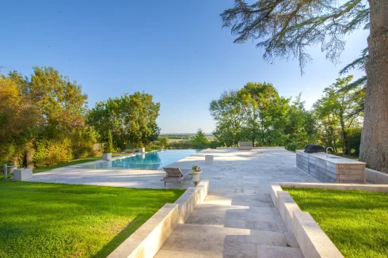
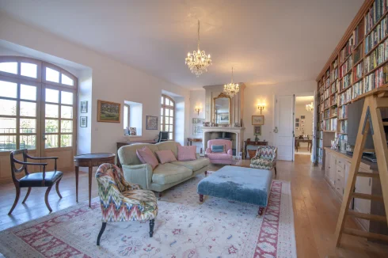
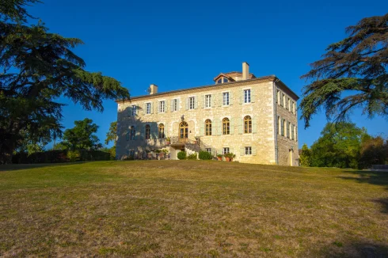
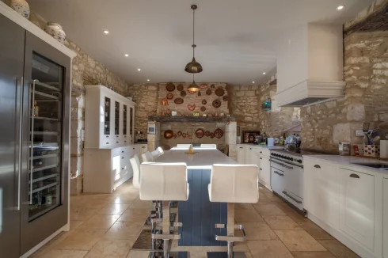
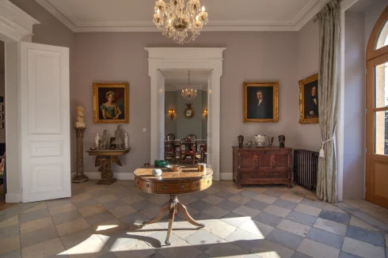
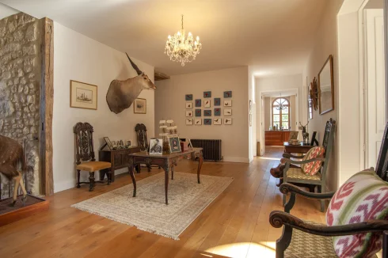
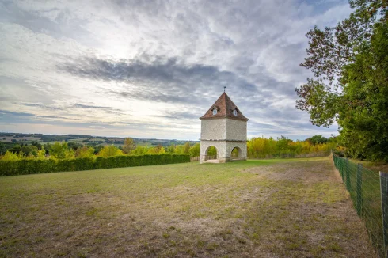
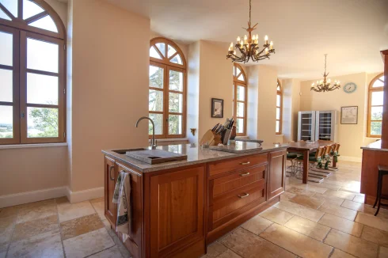
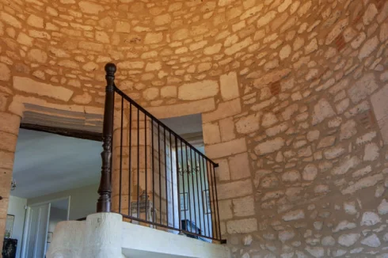
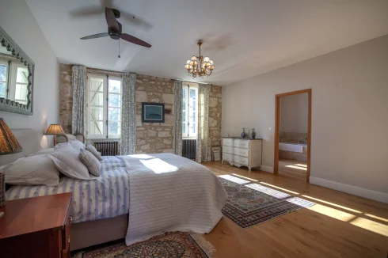
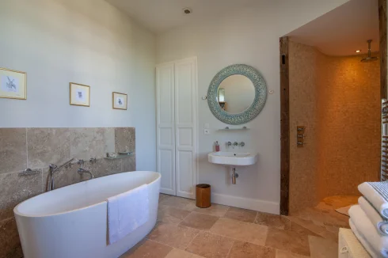
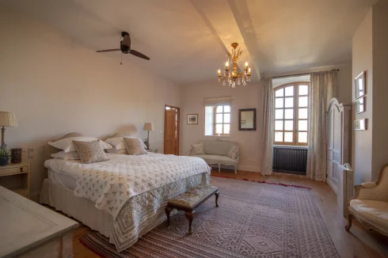
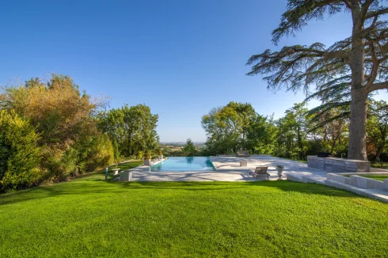
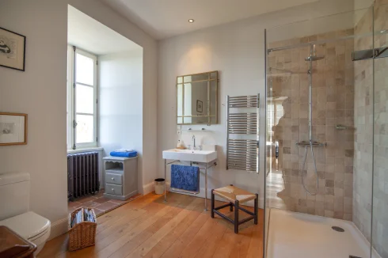
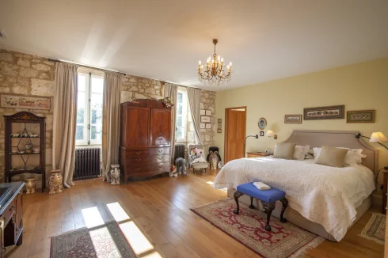
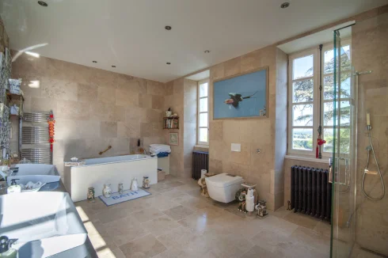
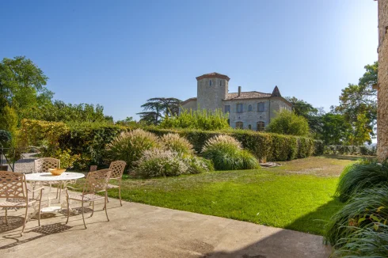
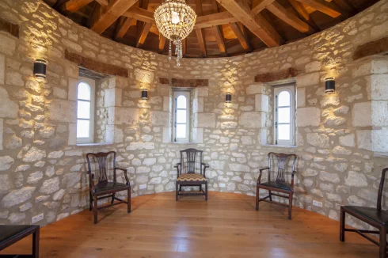
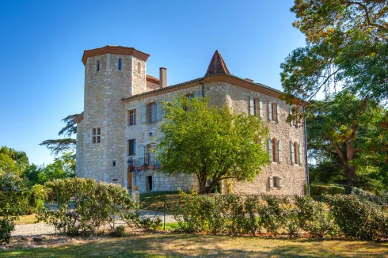
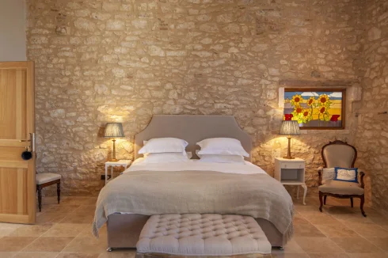
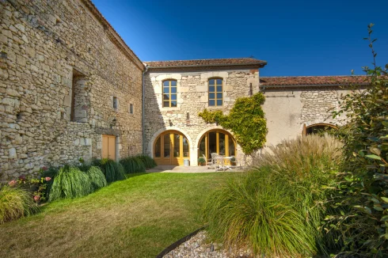
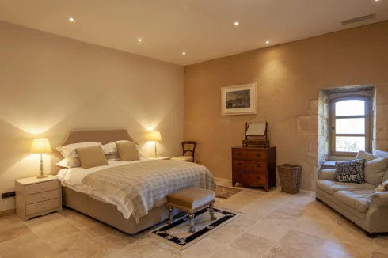
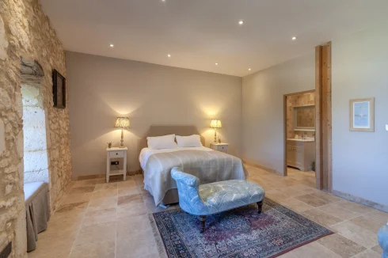

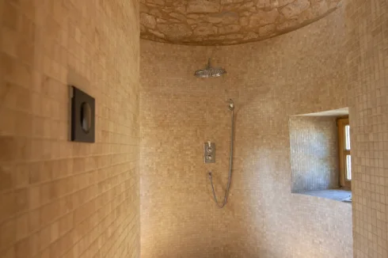
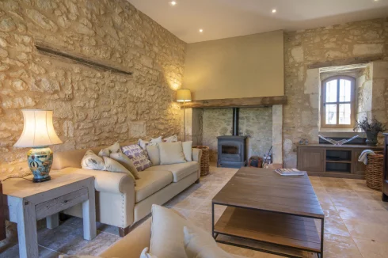
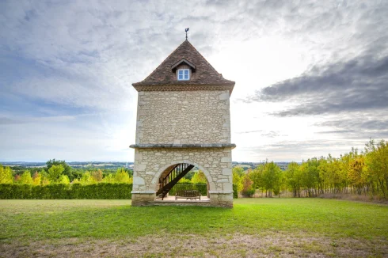
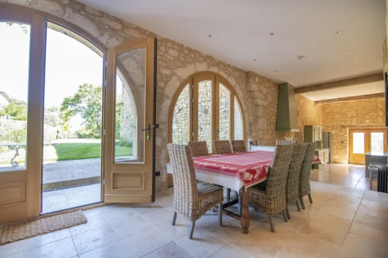
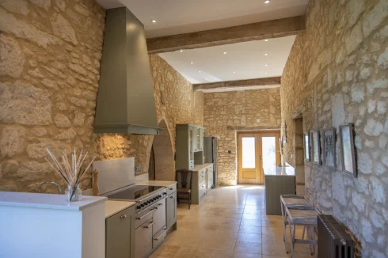
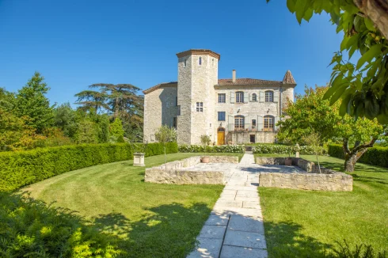
Key Info
- Type: Residential (Country Estate, Château, Country House, Manoir / Manor House), Business (Gîte Complex) , Detached
- Bedrooms: 10
- Bath/ Shower Rooms: 11
- Habitable Size: 1205 m²
- Land Size: 3.88 ha
Highlights
- Magnificent luxury estate, in rural hamlet
- Lovely views over the country side
- Vast and separate guest accommodation
- Large room (85m2) for all your parties!
- A free standing Pigeonnier, and a hexagonal Tower with 360° views.
Features
- Air Conditioning
- Alarm / CCTV
- Bed & Breakfast Potential
- Cellar(s) / Wine Cellar(s)
- Central Heating
- Character / Period Features
- Countryside View
- Double Glazing
- En-Suite Bathroom(s) / Shower room(s)
- Equestrian Potential
- Fireplace / Stove
- Garage(s)
- Garden(s)
- Gîte(s) / Annexe(s)
- Land
- Mountain View
- Off-Street Parking
- Outbuilding(s)
- Pigeonnier(s)
- Renovated / Restored
- Rental / Gîte Potential
- Septic Tank / Microstation
- Stone
- Swimming Pool
- Terrace(s) / Patio(s)
- Under-Floor Heating
- Woodland / Wooded
Property Description
Just five minutes from a lovely lively village sits this wonderful luxury estate. The ideal place for pleasant stays in the tranquility of the Lomagne countryside, without being isolated. Unique entirely, high spec renovated castle in Eclectic style, dating back to late 18th Century. The estate comprises a chateau and a second building ‘le petit chateau’, with ten bedrooms and eleven bathrooms spread over the two buildings. This pristine estate offers a large swimming pool with ‘balneo’ area, outside dining areas, mature parc and a large pigeonnier. Feeling history magic without being deprived from all modern comfort!
o Magnificent luxury estate, in rural hamlet
o Lovely views over the country side
o Vast and separate guest accommodation
o Large room (85m2) for all your parties!
o A free standing Pigeonnier, and a hexagonal Tower with 360° views
Region: Department Gers (32), International Airport at 55 min. Shops and services at 5 min.
Location: Surrounded by a landscaped park, this pretty chateau sits privately, overlooking the colorful and patchworked rolling hills, yet it is in the middle of a lovely rural hamlet. Providing the community life on one side and the Pyrenees views on the other!
Layout: In total 1205 m2 of habitable space
Main Chateau, with hexagonal tower
Ground Floor
o Lower entrance hall - leading to a large central corridor and giving access to the circular staircase which goes up to the top level via the hexagonal tower.
o Corridor - 60 m² - Terra cotta tiled floor, door to the garden and terrace on the North side
o Rear hallway - 18 m² - with access to the East terrace
o Kitchen - 24 m² - fitted equipped kitchen with marble worktops, central kitchen island, large open fireplace
o Utility room - 15 m² - with tiled worktops and connections for laundry appliances
o Cloakroom - shower and WC
o Boiler room - 6 m² - heat exchange units
o Wine cellar - 12 m² - climate control
o Cinema room - 40 m² - terra cotta tiled floor
o Two other rooms - 36 m² - currently used for the dogs
First Floor
o Hallway - 40 m² - off the circular stair, oak flooring
o Reception - 20 m² - the formal entrance with exterior staircase
o Separate WC - with hand basin
o Library - 50 m² - fitted bookshelves, French doors to the elevated terrace, fireplace with wood burning stove
o Kitchen - 45 m² - travertine floors, fully fitted, central island, 4 arched windows overlooking the swimming pool area
o Dining room - 28 m² - timber flooring, 2 large arched windows
o Drawing room - 30 m² - parquet, fireplace
o Study - 16 m² - parquet, fitted bookshelves
Second Floor
o Landing - 54 m² - with timber stair rising to attic
o Master suite - 66 m² oak flooring, with:
o Bathroom - en suite, bath, shower, double washbasin, toilet, and:
o Dressing room - air-conditioned
o Bedroom 2 - 23 m², with en suite Shower room: shower, washbasin, toilet
o Bedroom 3 - 44 m² with en suite Bathroom: bath, shower, double washbasin, toilet
o Bedroom 4 - 18 m²
o Shower Room - 12 m² - shower, washbasin, toilet
o Bedroom 5 - 46 m² - overlooking the courtyard, and en suite bathroom: freestanding bath, washbasin, toilet, shower
Upper Floors
o Attic - 60 m² - with two storage areas under the eaves
o Panoramic view point: at the top of the hexagonal tower, with multiple windows offering fantastic views over the surrounding hills
Guesthouse: “le Petit Chateau”, with round tower
Ground Floor
o Kitchen - 26 m² - fully equipped kitchen with marble worktop, French doors onto garden
o Dining area - 22 m² - 2 large arched doors to private terrace
o Living area - 20 m² - fireplace with wood burner and stone sink feature
o Party room - 85 m² - with ceiling rising to roofline, travertine tiled floors, bar and folding windows to garden
o Bedroom 1 - 28 m² - separate toilet with washbasin, shower integrated in the tower
o Bedroom 2 - 26 m² - beamed ceiling, en-suite shower room, exposed stone walls
o Hallway - 14 m² - stair leading to first floor
o Utility room - with sink and connections for laundry appliances
First Floor
o Landing - 52 m² - two large windows overlooking the main chateau
o Bedroom 3 -26 m² - with en-suite shower room
o Bedroom 4 - 28 m² - with en-suite shower room
o Bedroom 5 - 49 m² - beamed ceiling to roofline, dressing, bathroom with shower in the tower
Exterior:
o Pigeonnier - beautifully restored on three levels with arched terrace, sitting/kitchen area and dining room to enjoying the magnificent sunsets of this unspoiled area
o 3.8ha of land – A mature park with a fine collection of centenarian trees of different species. Pasture and some woodland. The formal gardens benefit from a watering system.
o Large East-facing breakfast terrace - travertine paving overlooking the grounds
o Infinity swimming pool of 15x6m approx., with ‘balneo’ area, roman steps and fountain features. Heating by heat pump. Large terrace.
o Outbuildings
Approx. 150 m², with lockable garages, atelier/workshop and storage space
Additional details:
• Heating in the main chateau is by heat pump, underfloor heating at ground floor level
• Domestic hot water by solar panels
• Heating in the “Petit Chateau” by reversible air conditioning
• Double glazed windows throughout and a high level of insulation
• Security alarm
• Septic tank drainage systems are fully compliant with the current legislation
Additional details:
• Heating in the main chateau is by heat pump, underfloor heating at ground floor level
• Domestic hot water by solar panels
• Heating in the “Petit Chateau” by reversible air conditioning
• Double glazed windows throughout and a high level of insulation
• Security alarm
• Septic tank drainage systems are fully compliant with the current legislation
Comments: Our properties have carefully been selected by their location, character and charm. Our descriptions match reality in order not to waste your precious time. Exact location is available on request, after sending us your requirements, your address details and acknowledgement of our rights to commission. Agency Fees Included. Fees paid by vendor. Please have a look at our website to see all our properties: lomagne-immobilier dot com
Non-contractual document
 Currency Conversion provided by French Property Currency
powered by A Place in the Sun Currency, regulated in the UK (FCA firm reference 504353)
Currency Conversion provided by French Property Currency
powered by A Place in the Sun Currency, regulated in the UK (FCA firm reference 504353)
| €1,750,000 is approximately: | |
| British Pounds: | £1,487,500 |
| US Dollars: | $1,872,500 |
| Canadian Dollars: | C$2,572,500 |
| Australian Dollars: | A$2,887,500 |
Location Information
Property added to Saved Properties