Stunning 15th Century Moated Manor House and 13 Hectare Country Estate
Advert Reference: 4663-2020
For Sale By Agent
Agency: Cendrillon - Bourganeuf Immobilier View Agency
Find more properties from this Agent
View Agency
Find more properties from this Agent
 Currency Conversion provided by French Property Currency
powered by A Place in the Sun Currency, regulated in the UK (FCA firm reference 504353)
Currency Conversion provided by French Property Currency
powered by A Place in the Sun Currency, regulated in the UK (FCA firm reference 504353)
| €693,000 is approximately: | |
| British Pounds: | £589,050 |
| US Dollars: | $741,510 |
| Canadian Dollars: | C$1,018,710 |
| Australian Dollars: | A$1,143,450 |
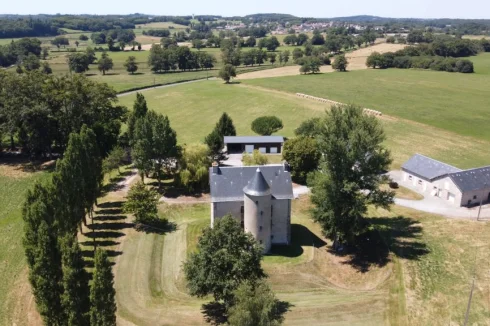
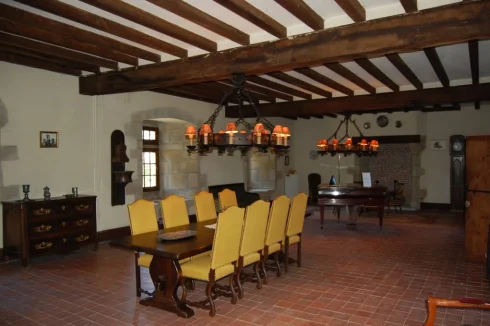
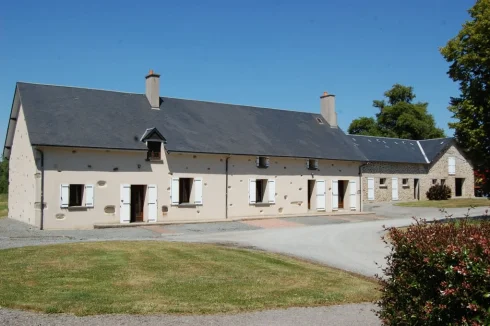
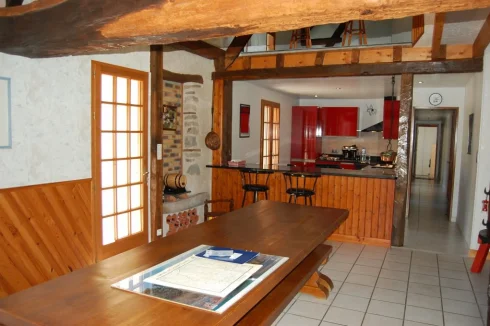
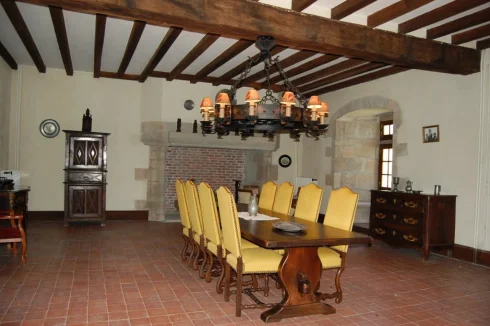
Key Info
- Type: Residential (Country Estate, Château, Country House, Manoir / Manor House) , Detached
- Bedrooms: 6
- Bath/ Shower Rooms: 2
- Habitable Size: 400 m²
- Land Size: 1.3 ha
Features
- Cellar(s) / Wine Cellar(s)
- Central Heating
- Character / Period Features
- Double Glazing
- Driveway
- Garage(s)
- Garden(s)
- Land
- Off-Street Parking
- Outbuilding(s)
- Pond(s)
- Renovated / Restored
- Rental / Gîte Potential
- Septic Tank / Microstation
- Stone
- Terrace(s) / Patio(s)
- Workshop
Property Description
Situated in the heart of the Limousin countryside 10 mins from the medieval town of La Souteraine is this stunning fully renovated 15th-century manor house, 4 bedroom farmhouse, garages, workshops, and old stables, this property is ready to turn up and move in with the potential to operate, chateau rental, bed, and breakfast, gite rentals or with correct permissions chateau campsite.
The potential exists to create further accommodation in existing buildings to make this a very unique complex, also ideal for horses as all the land is perfect meadowland and would make a great cross country course, with easy access for horse lorries in and out to the A20 motorway passageway of central France.
Manor comprising on the ground floor entering the tower with a stone staircase and arched arches listed historic monuments (not classified, the castle either). dining room with stone floor, kitchen with tiled floor, granite sink, and fireplace. Another room with 1 WC, utility room, then finally a boiler room. On the 1st floor landing, a huge room with two fireplaces at each end. On the 2nd floor, a large bedroom with a monumental fireplace, a bathroom, another bedroom with a fireplace, and a toilet and sink area. Old oak parquet, oak doors with old brass fittings. On the top floor an attic that can be converted over the entire surface. This manor has been entirely rebuilt from the ruins by the companions of the Tour de France, from plans of origins found hidden in a wall. Some chimneys have never been used. Single glazed oak windows. Central heating. Septic tank sanitation. Completely renovated residential house with all mod cons. Large living-dining room with fireplace, recent open kitchen with stone worktop. Corridor serving 2 bedrooms, a bathroom-shower, 1 WC, an office, and access to the utility room and boiler room with a recent oil boiler. On the 1st floor, a mezzanine, then 2 brand new bedrooms. Very well-insulated house with double glazing throughout. Septic tank sanitation. Large barn with brand new metal frame and wooden cladding, sectional doors for storing equipment. Beautiful exposed stone pigsty with a cellar, a workshop, a garage with a sectional door, several stables with direct access to the meadows. On the 1st-floor large play area (or other). All adjoining land grouped in the form of meadows, thickets, and woods, plus a small pond to be cleaned. Main entrance driveway with century-old chestnut trees. Maintained and wooded park, gravel paths, flower bed. EVERYTHING IS IMPECCABLE!
This property is an absolute must to visit and one of the finest examples of workmanship for this money on the market in this area.
 Currency Conversion provided by French Property Currency
powered by A Place in the Sun Currency, regulated in the UK (FCA firm reference 504353)
Currency Conversion provided by French Property Currency
powered by A Place in the Sun Currency, regulated in the UK (FCA firm reference 504353)
| €693,000 is approximately: | |
| British Pounds: | £589,050 |
| US Dollars: | $741,510 |
| Canadian Dollars: | C$1,018,710 |
| Australian Dollars: | A$1,143,450 |
Location Information
For Sale By Agent
Agency: Cendrillon - Bourganeuf Immobilier View Agency
Find more properties from this Agent
View Agency
Find more properties from this Agent
Property added to Saved Properties