An Elevated & Imposing Country Manor House over-Looking its 19HA of Land with a Lake
Advert Reference: FCH849
For Sale By Agent
Agency: French Character Homes View Agency
Find more properties from this Agent
View Agency
Find more properties from this Agent
 Currency Conversion provided by French Property Currency
powered by A Place in the Sun Currency, regulated in the UK (FCA firm reference 504353)
Currency Conversion provided by French Property Currency
powered by A Place in the Sun Currency, regulated in the UK (FCA firm reference 504353)
| €950,000 is approximately: | |
| British Pounds: | £807,500 |
| US Dollars: | $1,016,500 |
| Canadian Dollars: | C$1,396,500 |
| Australian Dollars: | A$1,567,500 |
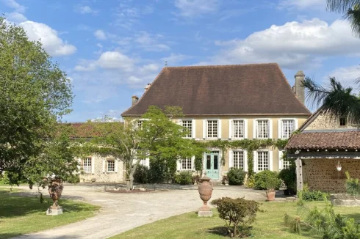
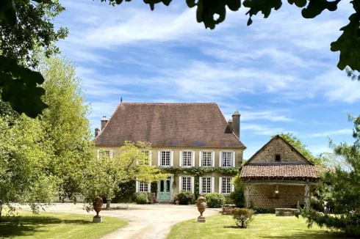
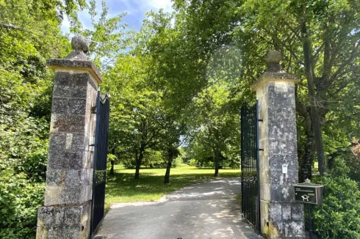
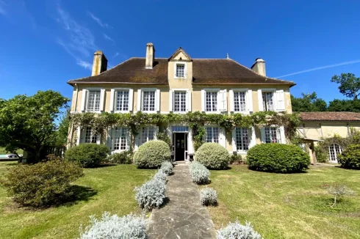
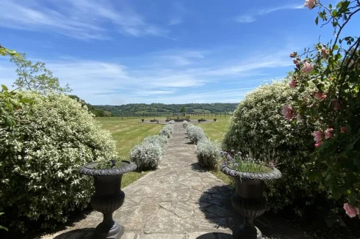
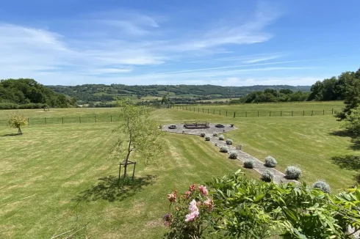
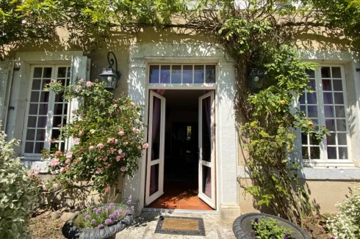
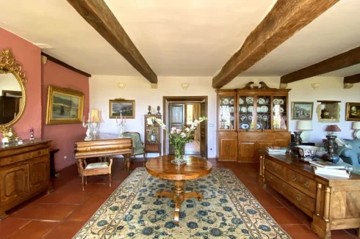
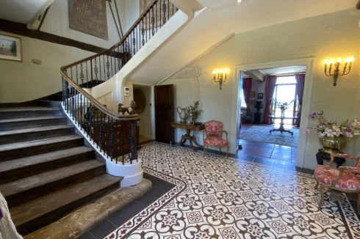
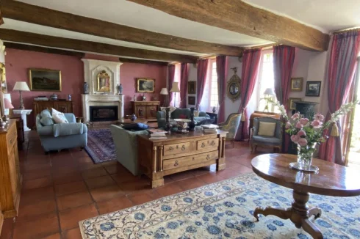

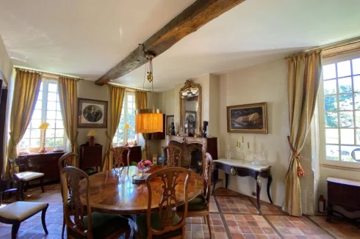
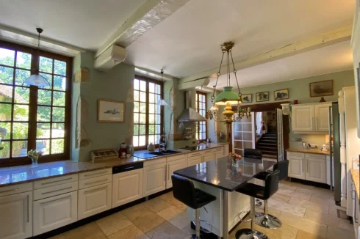
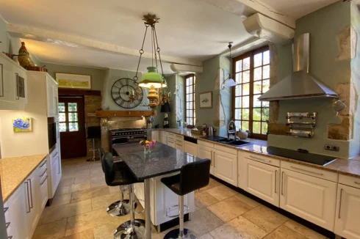
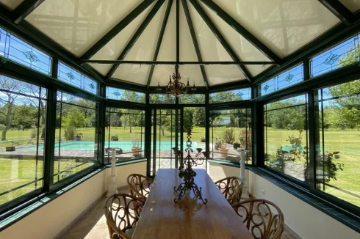
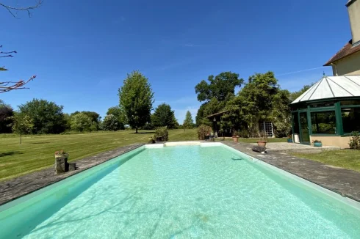
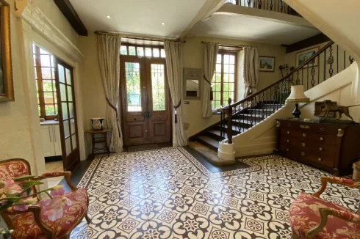
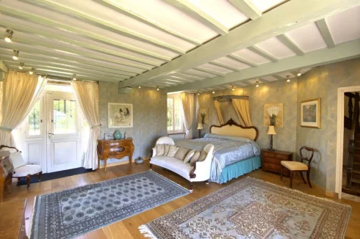
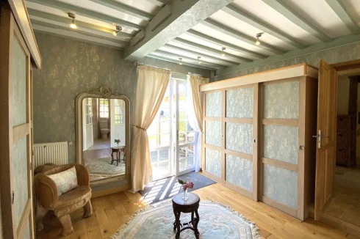
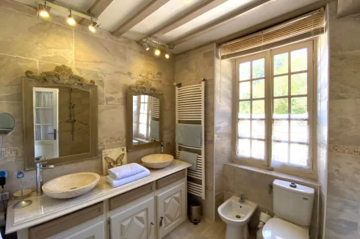
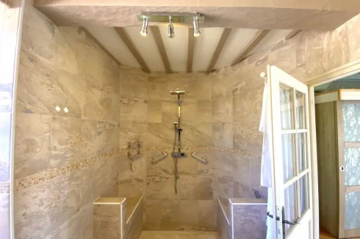
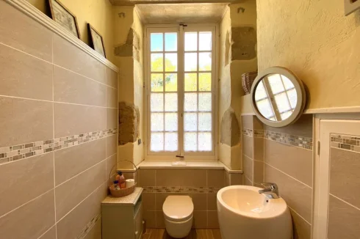

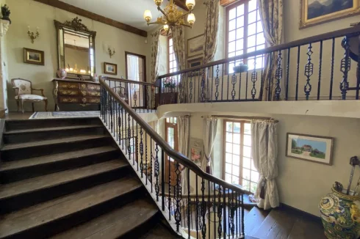
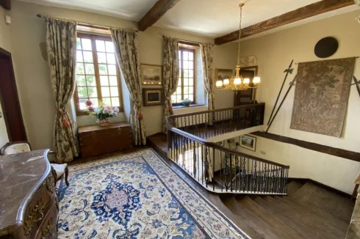
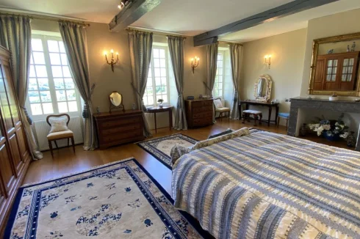
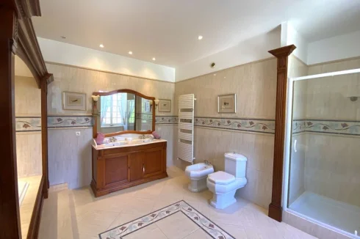
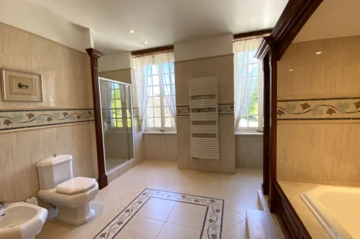
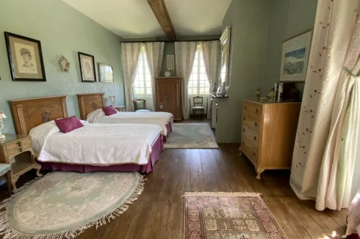
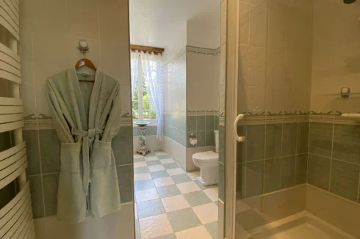
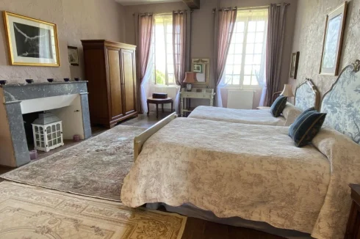
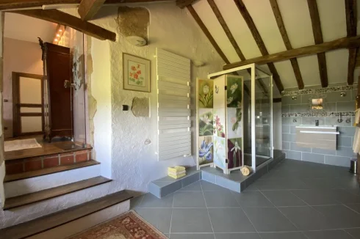
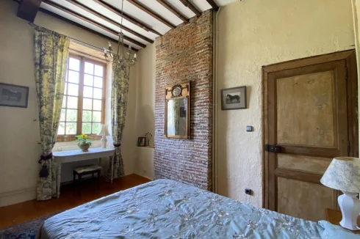
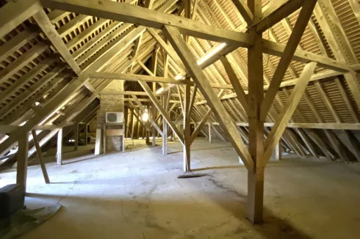
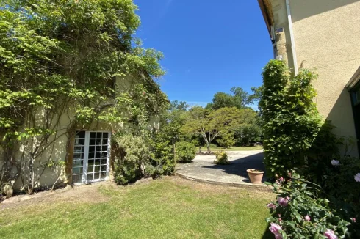
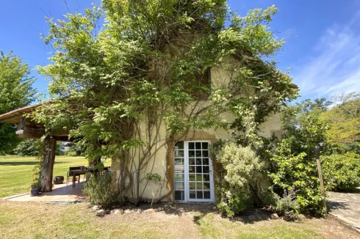
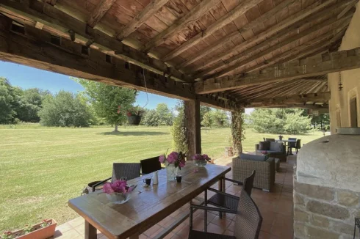
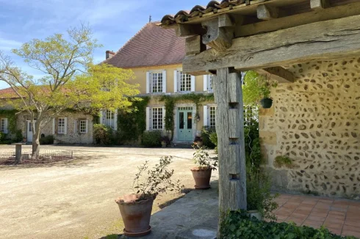
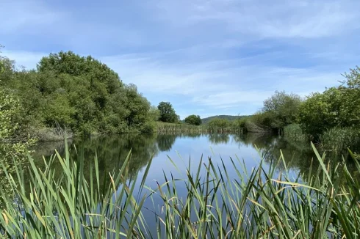
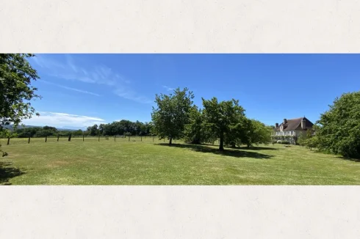

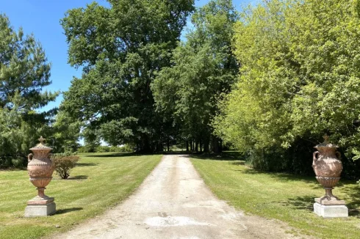

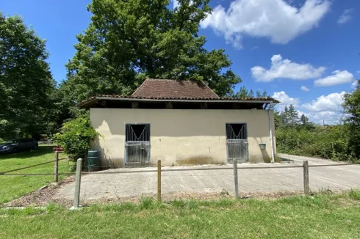
Key Info
- Type: Residential (Country Estate, Country House, Mansion / Belle Demeure, House) , Detached
- Bedrooms: 5
- Bath/ Shower Rooms: 4
- Habitable Size: 518 m²
- Land Size: 19 ha
Highlights
- Year Built: 1640 / 1847
- Swimming Pool: 5x10m saltwater
- View: Rolling Countryside
- Orientation: East facing
- Property Condition: Very Good Condition
- Roof: Tiled
- Terrace: Yes Covered (68m2)
- Garage: 20m2
- Well: Yes
Features
- Character / Period Features
- Countryside View
- Covered Terrace(s)
- Driveway
- En-Suite Bathroom(s) / Shower room(s)
- Garage(s)
- Garden(s)
- Gîte(s) / Annexe(s)
- Lake(s)
- Land
- Off-Street Parking
- Outbuilding(s)
- Renovated / Restored
- Rental / Gîte Potential
- Stable(s) / Equestrian Facilities
- Stone
- Swimming Pool
- Terrace(s) / Patio(s)
- View(s)
- Well
Property Description
This splendid Manor house is discretely located and slightly hidden at the end of its long majestic driveway. The property sits in a dominant position with far reaching views across its 19 hectares (47 acres) of pastureland towards its private lake. A more idyllic situation would be difficult to find!
The estate includes the mid-nineteeth century Manor house with its adjoining former Coach house (the oldest part of the estate, dating back to 1640); the pool-house with its covered dining terrace; a 5x10m saltwater swimming pool; the stable block with 3 stalls and 19 hectares of fenced pastureland leading down to a private lake.
Accommodation is provided over two floors with the ground floor offering a large entrance hallway with a magnificent wide oak staircase; a fully equipped dining kitchen leading into the conservatory and the dining room (with 250 years old terracotta flooring) and a large drawing room (78m2) with French doors leading onto the rear terrace and open views. The former Coach house, adjoining the Manor house to the left, provides a large parental suite (78m2) to include the master bedroom, a large dressing room, an en-suite shower room and a study. A utility room, boiler room and guest cloakroom complete the ground floor accommodation.
The first floor offers four additional bedrooms (two of which have en-suite shower rooms) and a large family bathroom. In addition, there is a large attic space (78m2) above the former Coach house, offering the possibility to create additional accommodation. The third floor offers a further 185m2 of attic space with generous head height.
The local Madiran wine region is littered with vineyards, wineries and pretty little market towns. Garlin (with its with its easy access to the A65 connecting Pau to Bordeaux) is reached within a 5 minute drive and the popular market town of Lembeye is a 20 minute drive. For gastronomic experiences, the world-renowned chef, Michel Guérard, offers two restaurants in Eugénie les Bains; Les Prés d’Eugénie, which has held 3 Michelin Stars since 1977 and La Ferme Aux Grives offering wonderful hearty local food. Within the same grounds, The Ferme Thermale Spa offers spa treatments with the deep benefits of the town’s age old thermal springs. This property is also ideally located just over one hour from both the ski slopes of the Pyrénées, the Atlantic Coast around Biarritz, and the Spanish border. Accessibility is easy: Pau airport (35mins) offers 10 daily flights to Paris; Lourdes airport (50 mins) with direct flights to the UK; Bordeaux & Toulouse International airports can both be reached in approximately 2 hours.
 Currency Conversion provided by French Property Currency
powered by A Place in the Sun Currency, regulated in the UK (FCA firm reference 504353)
Currency Conversion provided by French Property Currency
powered by A Place in the Sun Currency, regulated in the UK (FCA firm reference 504353)
| €950,000 is approximately: | |
| British Pounds: | £807,500 |
| US Dollars: | $1,016,500 |
| Canadian Dollars: | C$1,396,500 |
| Australian Dollars: | A$1,567,500 |
Location Information
Property added to Saved Properties