Handsome Empire Style Manor House with Beautiful Mountain Views, 30 Minutes from Pau.
Advert Reference: FCH1078
For Sale By Agent
Agency: French Character Homes View Agency
Find more properties from this Agent
View Agency
Find more properties from this Agent
 Currency Conversion provided by French Property Currency
powered by A Place in the Sun Currency, regulated in the UK (FCA firm reference 504353)
Currency Conversion provided by French Property Currency
powered by A Place in the Sun Currency, regulated in the UK (FCA firm reference 504353)
| €568,500 is approximately: | |
| British Pounds: | £483,225 |
| US Dollars: | $608,295 |
| Canadian Dollars: | C$835,695 |
| Australian Dollars: | A$938,025 |
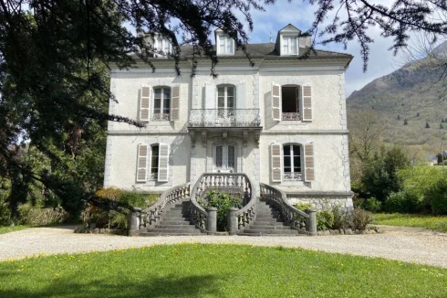
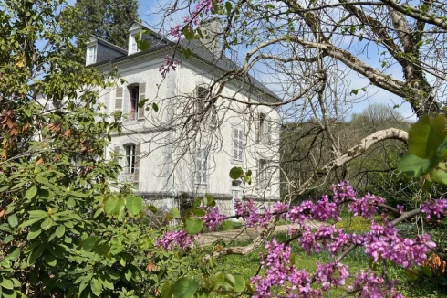
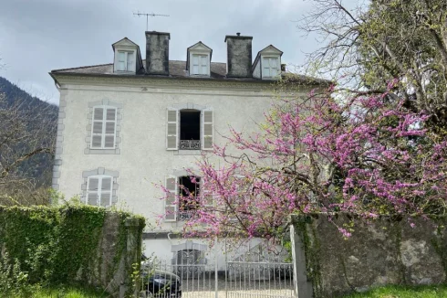
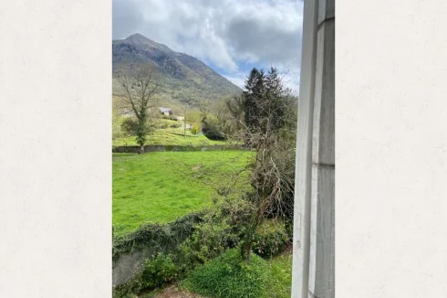
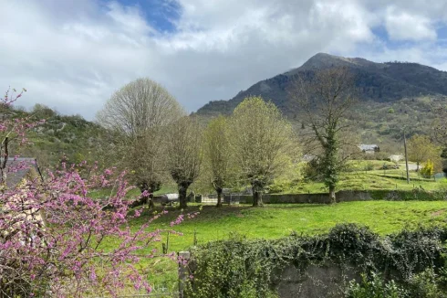

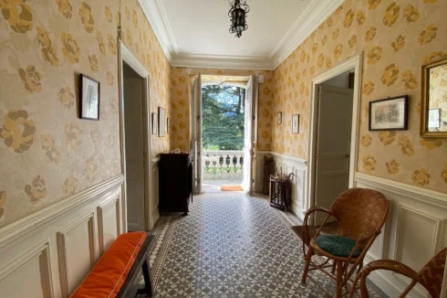
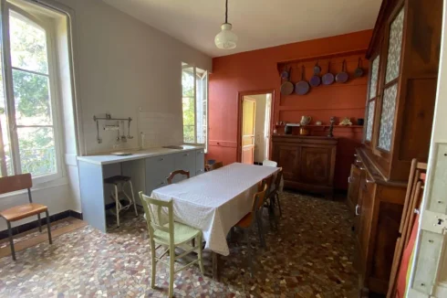
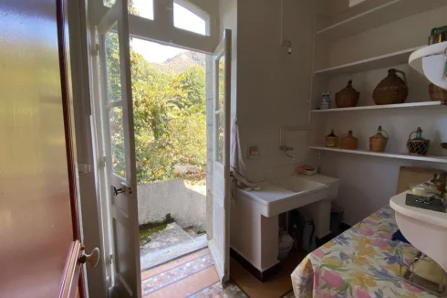
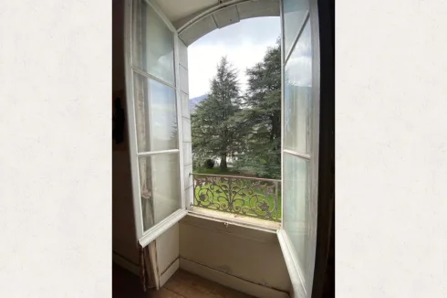
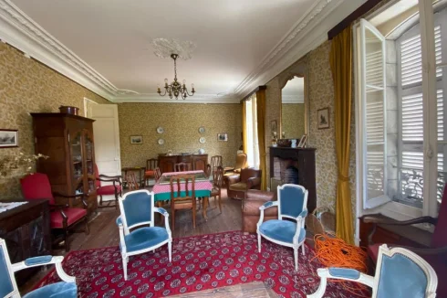
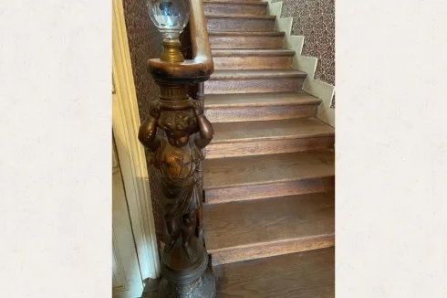
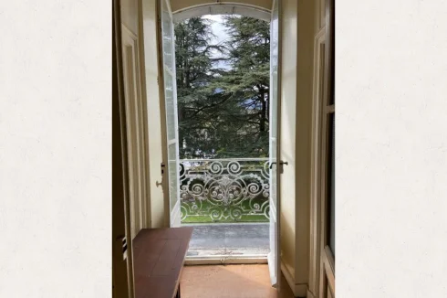
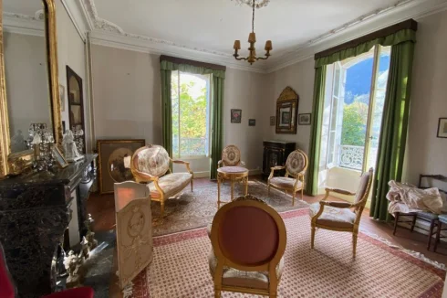
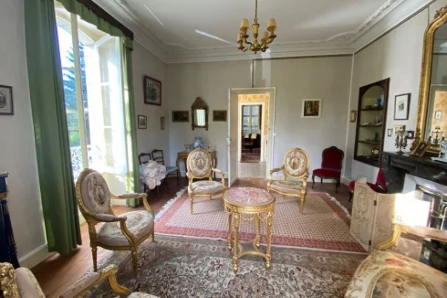
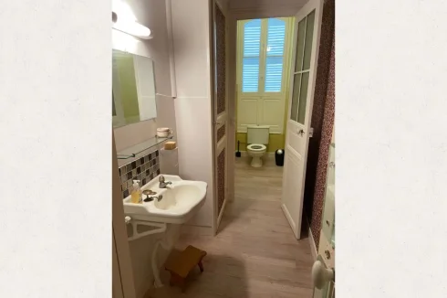
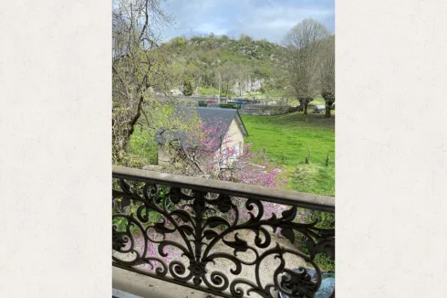
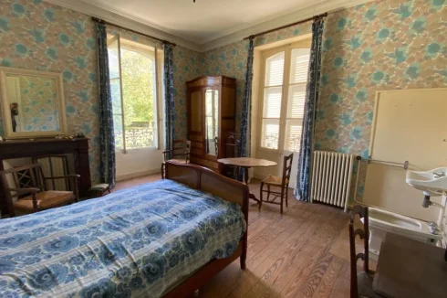
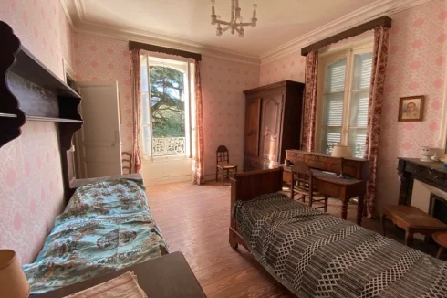
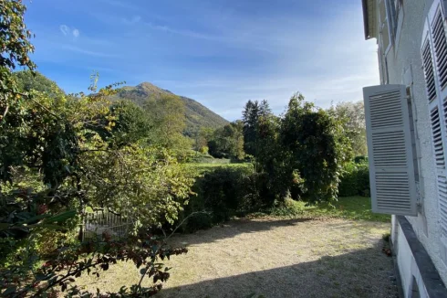
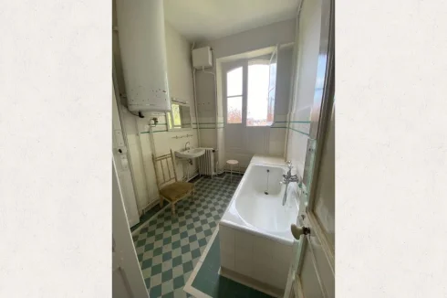
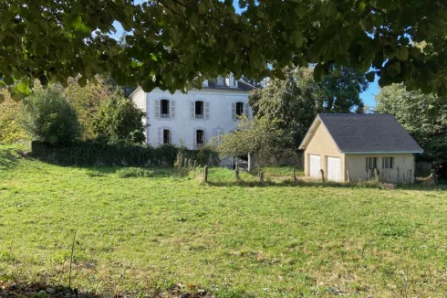
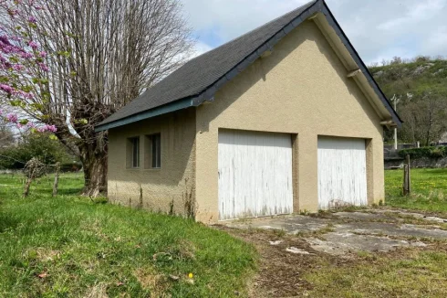
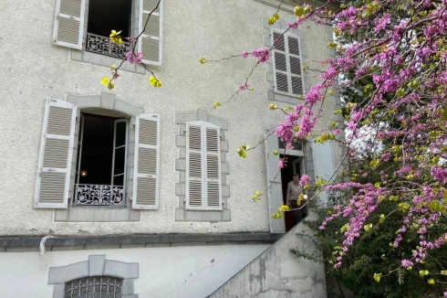
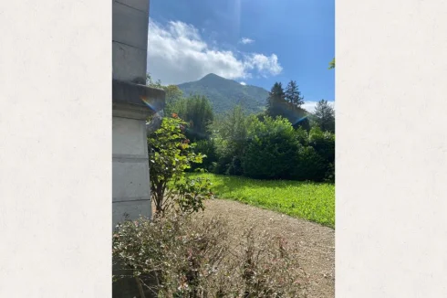
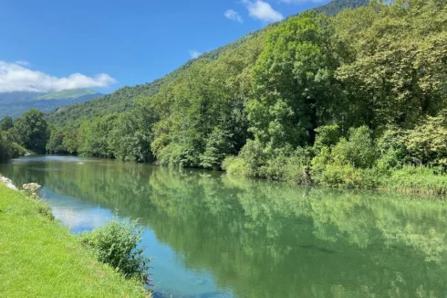
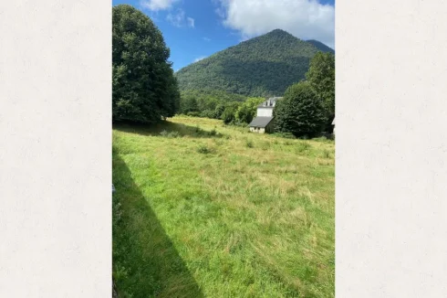
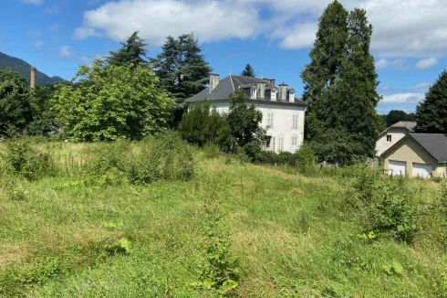
Key Info
- Type: Residential (Country House, Maison de Maître, Mansion / Belle Demeure, Manoir / Manor House, House), Maison Ancienne, Maison Bourgeoise , Detached
- Bedrooms: 7
- Bath/ Shower Rooms: 1
- Habitable Size: 400 m²
- Land Size: 9,359 m²
Highlights
- Year Built: 1860
- View: Mountains
- Orientation: South / West facing
- Property Condition: Part renovated
- Roof: Slate
- Garage: Double garage
Features
- Attic(s) / Loft(s)
- Basement
- Cellar(s) / Wine Cellar(s)
- Character / Period Features
- Driveway
- Fireplace / Stove
- Garage(s)
- Garden(s)
- Land
- Mountain View
- Off-Street Parking
- Renovated / Restored
- Renovation / Development Potential
- Rental / Gîte Potential
- Stone
Property Description
This elegant Empire-style stone property, offering approximately 400m² of living space, is nestled in one of the most sought-after valleys of the Pyrenean mountains, just 30 minutes south of the beautiful and historic city of Pau.
A sweeping stone staircase leads to the grand entrance hall, which opens into a charming, light-filled sitting room featuring a marble fireplace and picturesque views over the garden to the south and west. Opposite, the spacious drawing room, also with a marble fireplace, connects to the kitchen. The dining room, located along the eastern side of the house, enjoys dual-aspect windows facing south and features a working fireplace. The reception rooms all boast stunning parquet floors. The kitchen and adjoining scullery, totaling 23m², would benefit from some modernisation and provide access to the rear of the house via a stone staircase.
A graceful wooden staircase leads to the first floor, where five generously sized bedrooms each include a washbasin and bidet. Every room also features a marble fireplace, and the linen room provides access to a beautiful balcony overlooking the grounds.
The staircase continues to the vast attic space of approximately 120m², comprising three former bedrooms under the eaves and two large storage rooms.
On the lower ground floor, the basement spans 150m² and is divided into five rooms, including a large wood store, a wine cellar, a boiler room, and two additional storage rooms.
Surrounded by lovely gardens filled with mature trees and shrubs, the property also includes a large adjoining field with separate access to a small lane behind the house, bringing the total land area to just under one hectare (over two acres). A gated entrance leads to a double garage at the rear.
Located on the edge of a picturesque village with essential amenities—including a bakery, butcher, café, and supermarket—the property enjoys an idyllic setting. Scenic walking trails lead from the house into the surrounding hills and mountains, with a gentle stroll bringing you to a riverside path. The ski stations and the Spanish border are just 30 minutes away, while the motorway and airports of Pau and Lourdes/Tarbes are within a 40-minute drive. The beaches of Biarritz and the Atlantic coast can be reached in just a couple of hours.
Information on the risks to which this property is exposed is available on the website Géorisques -
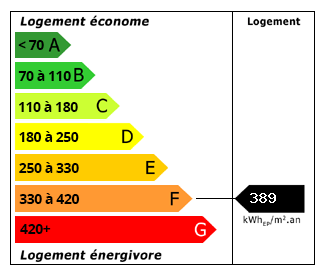 Energy Consumption (DPE)
Energy Consumption (DPE)
 CO2 Emissions (GES)
CO2 Emissions (GES)
 Currency Conversion provided by French Property Currency
powered by A Place in the Sun Currency, regulated in the UK (FCA firm reference 504353)
Currency Conversion provided by French Property Currency
powered by A Place in the Sun Currency, regulated in the UK (FCA firm reference 504353)
| €568,500 is approximately: | |
| British Pounds: | £483,225 |
| US Dollars: | $608,295 |
| Canadian Dollars: | C$835,695 |
| Australian Dollars: | A$938,025 |
Location Information
Property added to Saved Properties